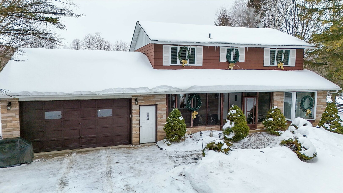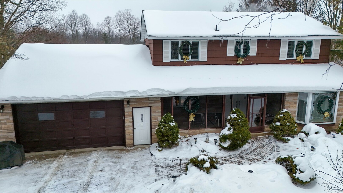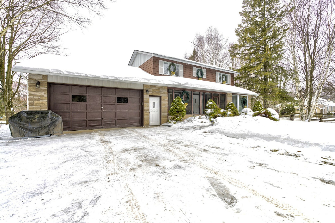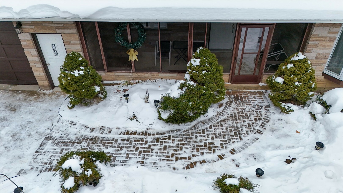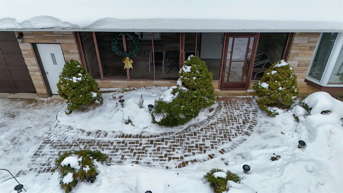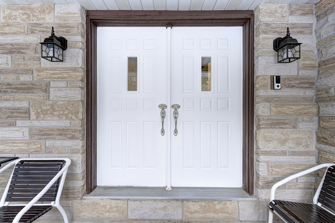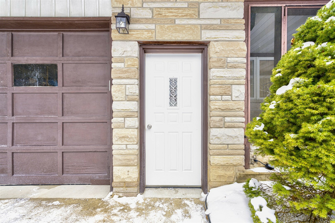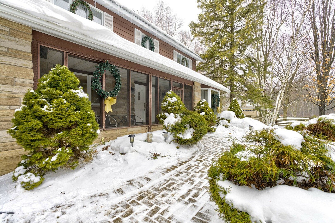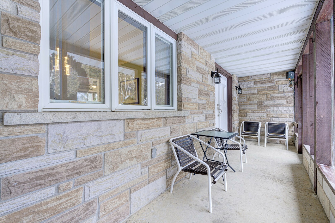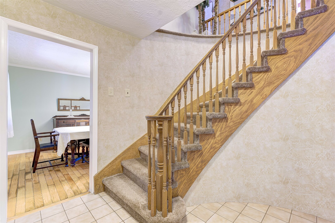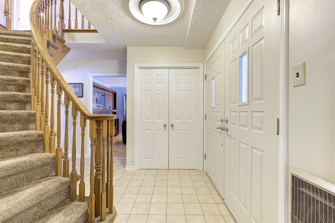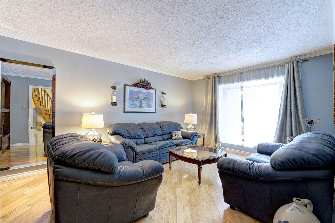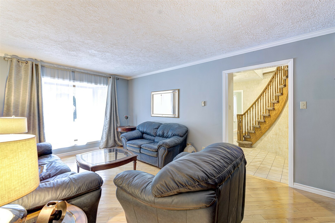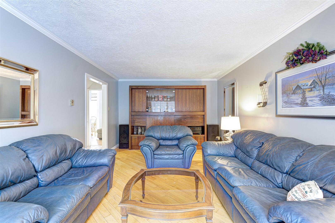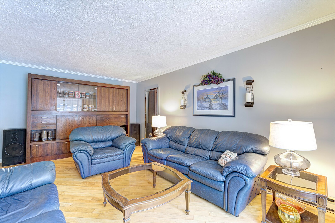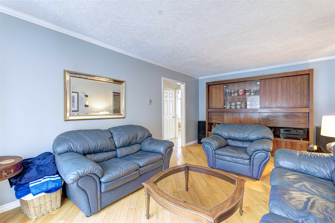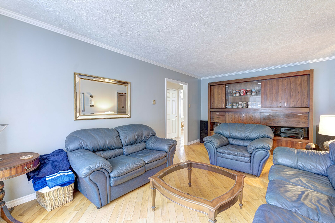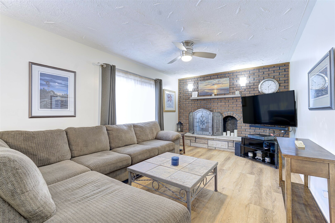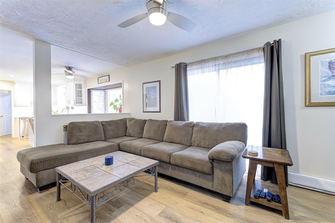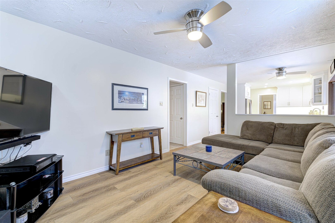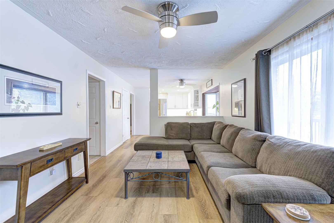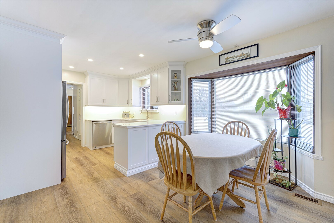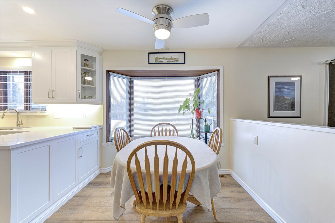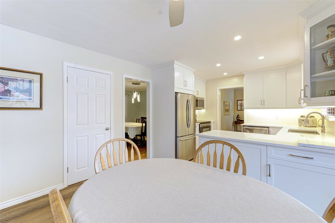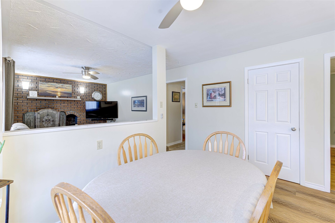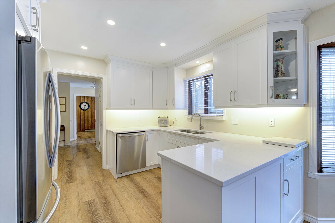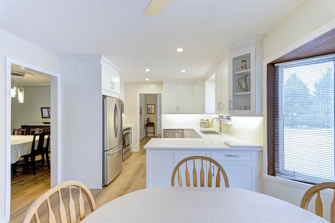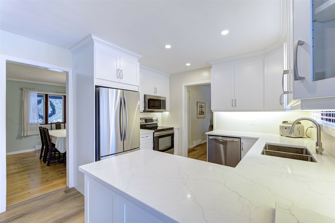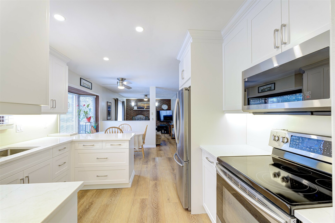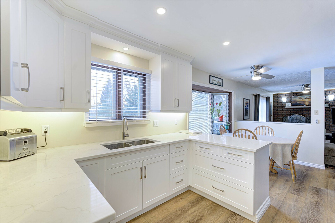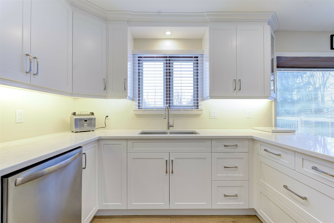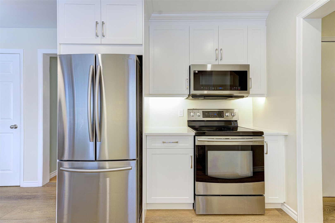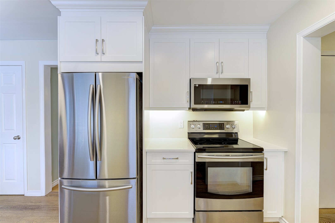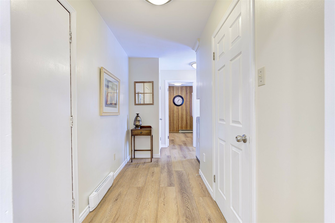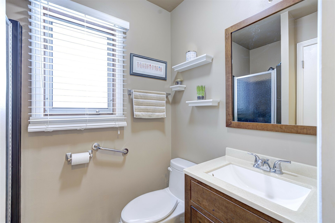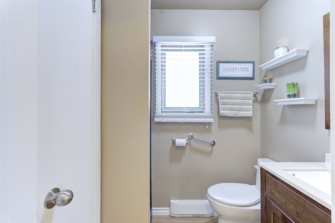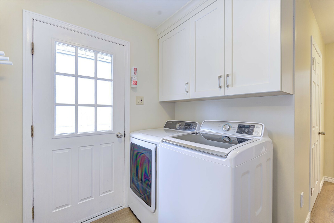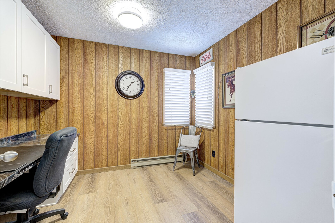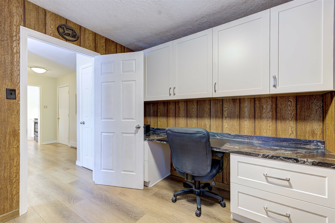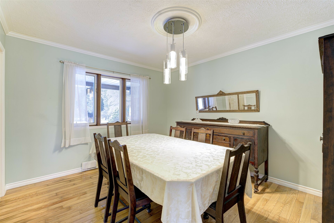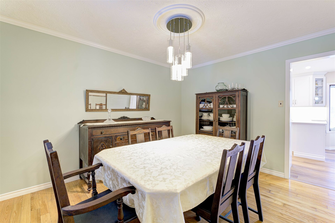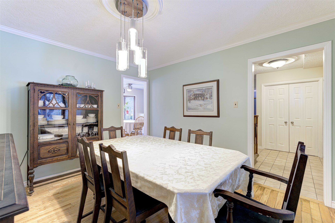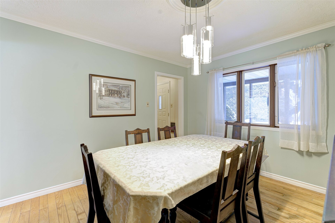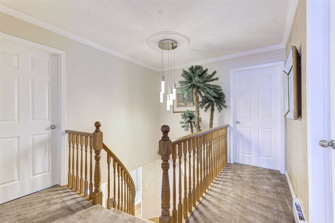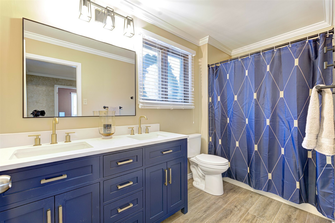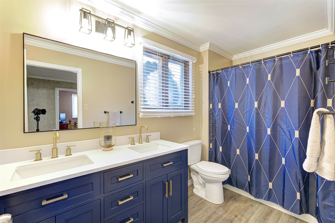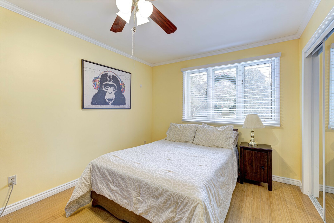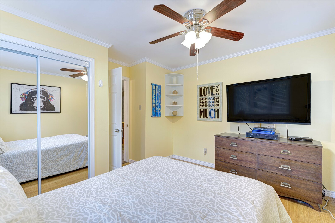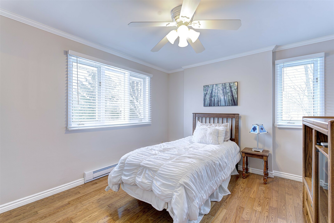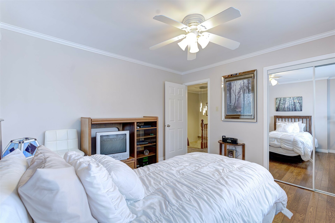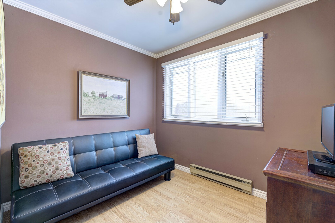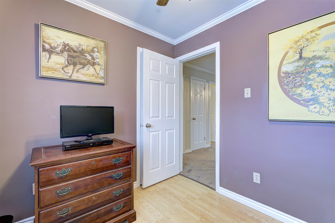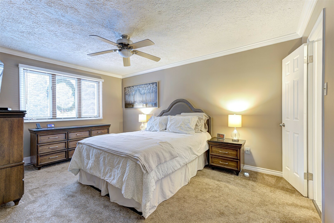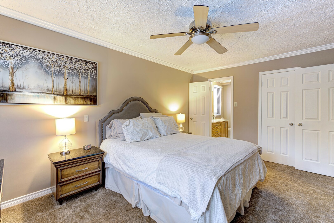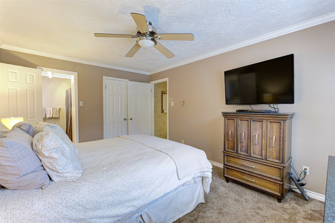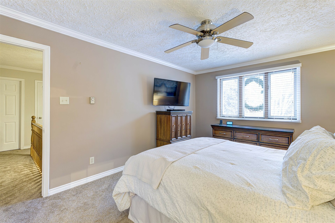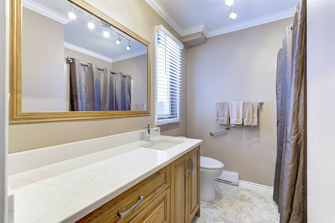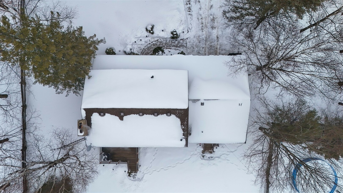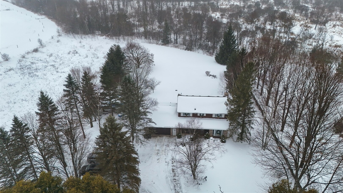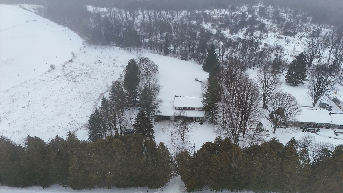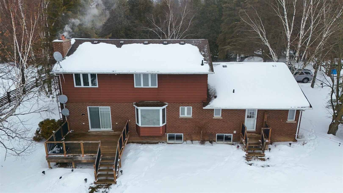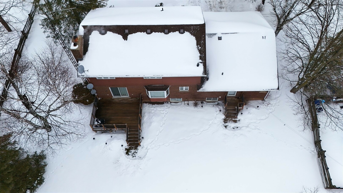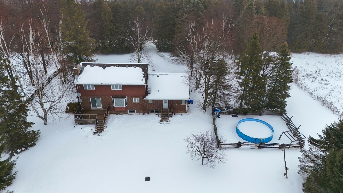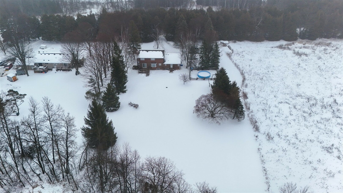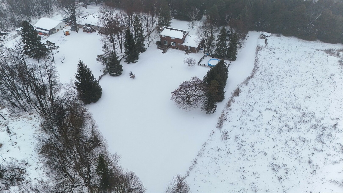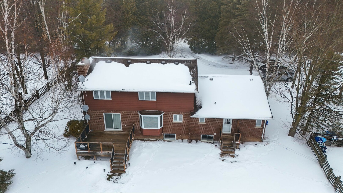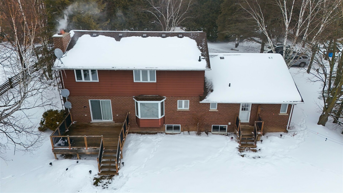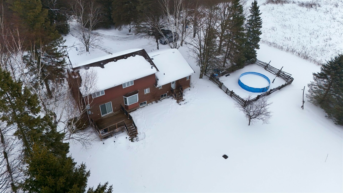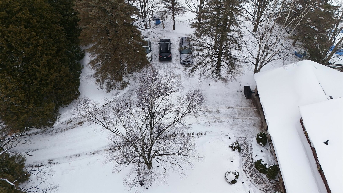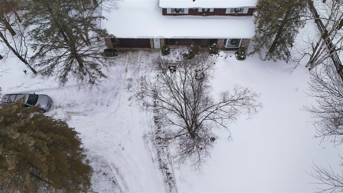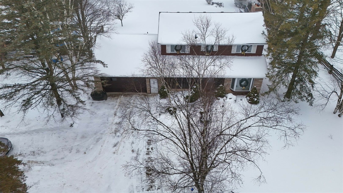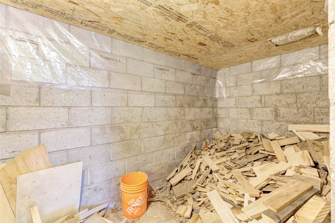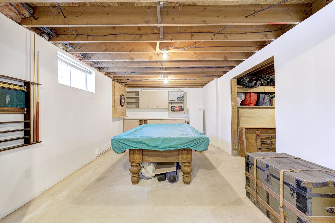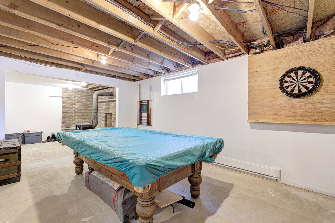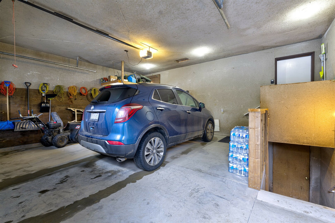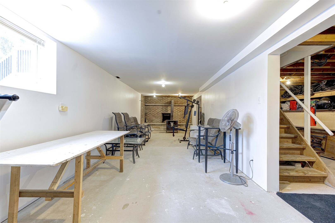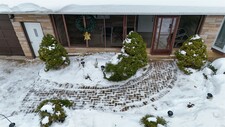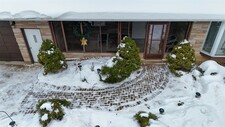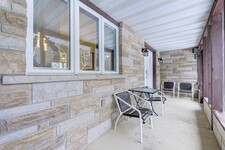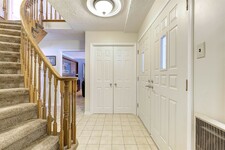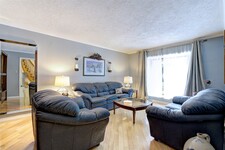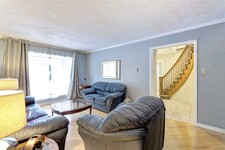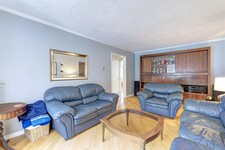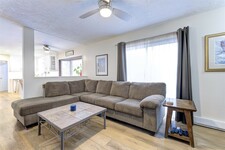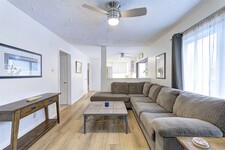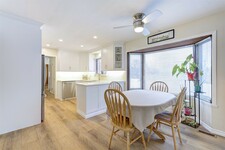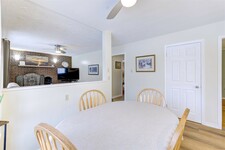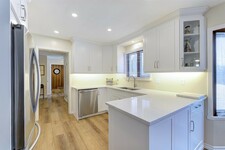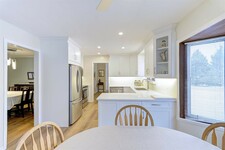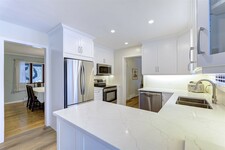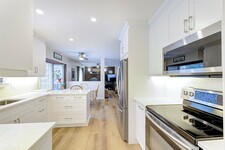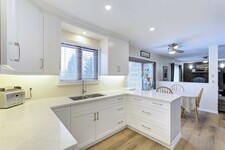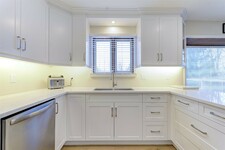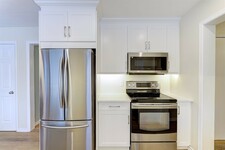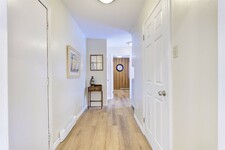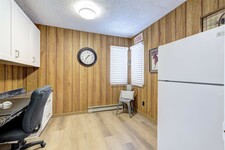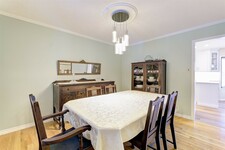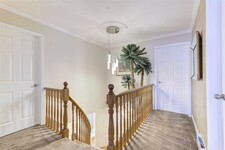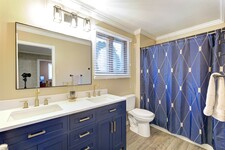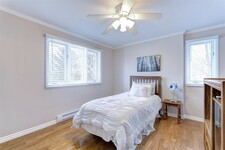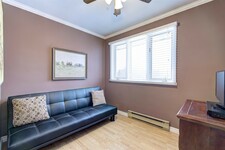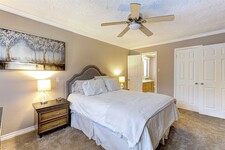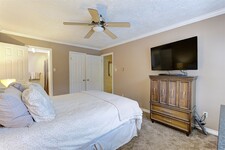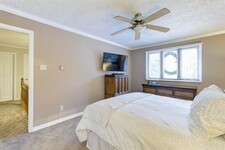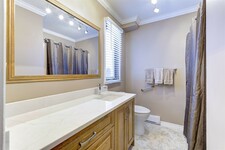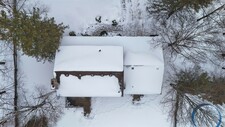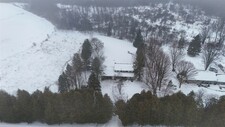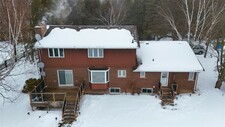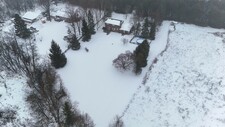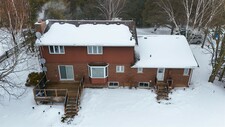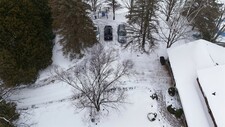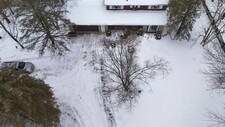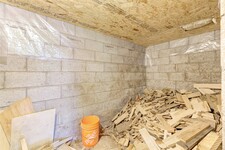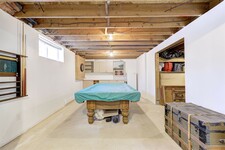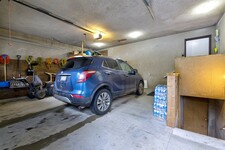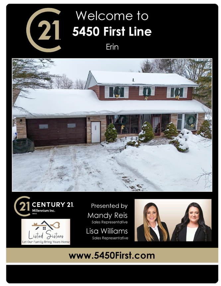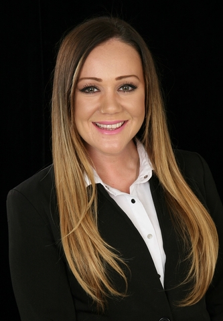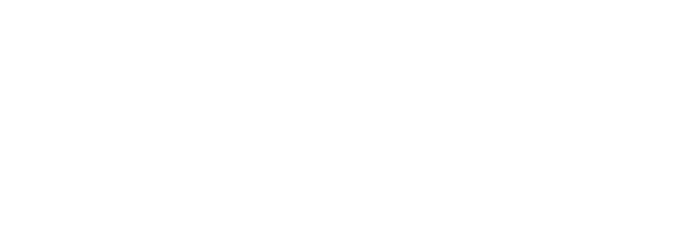Welcome to Your 'Forever Home'! Perfectly situated on an acre lot on the outskirts of the charming Town of Erin, set back from the street and hidden amongst mature trees for ultimate privacy, sits this meticulously maintained and beautifully updated 4 bedroom, 3 bathroom family home just bursting with endless opportunities! The heart of this home features a newly renovated custom kitchen boasting Luxury Vinyl Flooring, Level 7 Quartz Countertops, soft-close cabinets and drawers w/ inserts and Lazy Susan, gleaming newer Stainless Steel Appliances and overlooking the cozy family room. Family room walks out to the large 16x16 ft deck and private, tranquil backyard with above ground pool. Formal living and dining rooms both with hardwood floors and crown molding, just perfect for entertaining! Working from home? You will love the main floor office! Or maybe you need a main floor bedroom? The convenient 3pc main floor bathroom provides easy accessibility for either use. The Primary bedroom features brand new broadloom, walk-in closet and 4pc ensuite. There are 3 additional generous sized bedrooms, all with large closets, ceiling fans and serviced by a newly updated 5pc bathroom! The basement is a blank canvas awaiting your ideas! Currently there is an open concept Rec room, games room and workshop! The wood burning stove is located in the rec room and wood storage room features an ultra-convenient chute, making the transporting and storing of the wood a breeze! The separate entrance from the garage to the basement provides a magnitude of options...Multi-generational family living, In-law/Nanny suite, or income generating rental unit. This home has been lovingly cared for and lived in by it's original owners and is awaiting your personal touch!
説明
Welcome to Your 'Forever Home'! Perfectly situated on an acre lot on the outskirts of the charming Town of Erin, set back from the street and hidden amongst mature trees for ultimate privacy, sits this meticulously maintained and beautifully updated 4 bedroom, 3 bathroom family home just bursting with endless opportunities! The heart of this home features a newly renovated custom kitchen boasting Luxury Vinyl Flooring, Level 7 Quartz Countertops, soft-close cabinets and drawers w/ inserts and Lazy Susan, gleaming newer Stainless Steel Appliances and overlooking the cozy family room. Family room walks out to the large 16x16 ft deck and private, tranquil backyard with above ground pool. Formal living and dining rooms both with hardwood floors and crown molding, just perfect for entertaining! Working from home? You will love the main floor office! Or maybe you need a main floor bedroom? The convenient 3pc main floor bathroom provides easy accessibility for either use. The Primary bedroom features brand new broadloom, walk-in closet and 4pc ensuite. There are 3 additional generous sized bedrooms, all with large closets, ceiling fans and serviced by a newly updated 5pc bathroom! The basement is a blank canvas awaiting your ideas! Currently there is an open concept Rec room, games room and workshop! The wood burning stove is located in the rec room and wood storage room features an ultra-convenient chute, making the transporting and storing of the wood a breeze! The separate entrance from the garage to the basement provides a magnitude of options...Multi-generational family living, In-law/Nanny suite, or income generating rental unit. This home has been lovingly cared for and lived in by it's original owners and is awaiting your personal touch!
一般情報
物件のタイプ
Detached
コミュニティ
Rural Erin
ランドサイズ
間口 - 170.27
奥行き - 230.71
細部
駐車場
Attached Garage (2)
総駐車スペース
16
プール
Above ground pool
建物
建物のスタイル
2 Storey
ベッドルーム
4
地下室
Full
地下室特長
Separate entrance
加熱式
Baseboard heaters
暖房用燃料
Electric
部屋
| タイプ | ストーリー | 大きさ |
|---|---|---|
| Kitchen | Main level | 3.31 x 3 (meters) |
| Breakfast | Main level | 3.96 x 2.64 (meters) |
| Office | Main level | 3 x 2.79 (meters) |
| Dining room | Main level | 3.66 x 3.35 (meters) |
| Living room | Main level | 5.66 x 3.56 (meters) |
| Family room | Main level | 4.85 x 3.3 (meters) |
| Second level | 4.7 x 3.35 (meters) | |
| Bedroom 2 | Second level | 2.87 x 2.34 (meters) |
| Bedroom 3 | Second level | 3.66 x 3.4 (meters) |
| Bedroom 4 | Second level | 3.61 x 3.05 (meters) |
| Recreation room | Basement | 10.21 x 3.35 (meters) |
| Games room | Basement | 5.64 x 3.38 (meters) |
エリン
エリンでアットホームな雰囲気。これは、ウェリントン郡に位置しており、そして、ライブ演奏や仕事をする純粋に良い場所と考えられています。町は町にステップ誰もが間違いなく感じるだろうことは日常的なことの自然なタッチを持っています。エリンの最も重要な活動は、農業されていますが、そうでなければ、町の人口のほとんどは近くの町に動作します。
新しい産業が、その有利な税率、優れたインフラと一般的な技術の三角形として知られているハイテク駆動都市のシリーズ内の便利なロケーションで確立されつつあるとして、町は急速に発芽されます。
エリン
エリンは、エリンとHillsburgh、ブリスベン、シーダーバレー、Ballinafad、Crewsonのコーナー、オートン、Ospringeのハムレッツとエリンの旧郷の旧村で構成されています。エリンのコミュニティセンターは、町は、既存のコミュニティセンターに貢献しているの周りを公転するセンター2000と呼ばれています。施設は、などの機能の数に家です。コミュニティルーム、保育園、エリン地区高等学校、ウェリントン図書館のエリン支店、300席の劇場、アリーナ、とりわけ大きなダブルジムを提供しています。
町は1867年に建てられた、それ以来、その歴史的な魅力を維持していることオールセインツ英国国教会を開催しています。トレイルウォーキングダウンタウンエリン遺産は、人々が建築史の特別にガイド付きツアーを体験できる歴史的なサイトです。エリン屋内レクリエーションセンターは、1995年に建てられ、フェア秋エリンでHomecraft展示のショーケースのために構築しました。駅ストリートブリッジとダムは1917年に建てられたし、以来99年間、町の市民を務めています。
エリン
趣のあるお店の経験のために、小さな町、美しい農村景観の魅力エリンは、ある場所です。魅惑的な繁華街はリラックス散歩に最適です、店は非常に楽しいですと冒険にしている人のための贈り物として使用することができますユニークな宝物があります。
町の地元の職人は、彼らが食欲をそそる食べ物を与えるために地元の食材を取り入れるようにあなたが絶妙な経験を得ることを確認してください。町は、おいしい飲食店だけでなく、リラックスして、夏の暑さの喉の渇きを癒すために使用することができるパティオを提供しています。エリンは誰にハイキング、乗馬、サイクリングとの冒険に追加する機会を与えてくれます。
あなたはどこまで通勤することができますか?
交通のあなたのモードを選択してください
