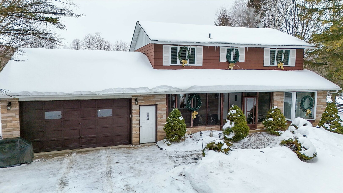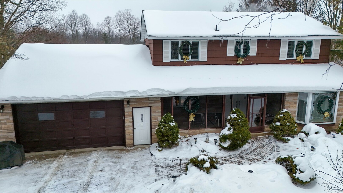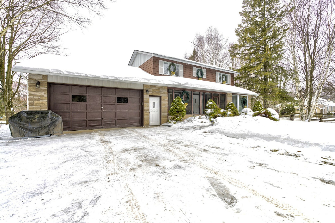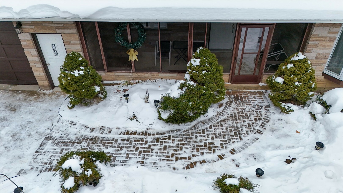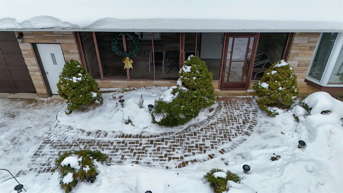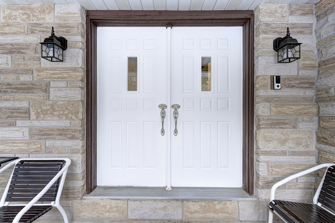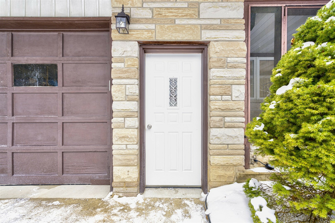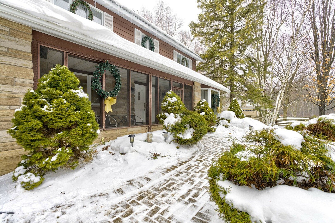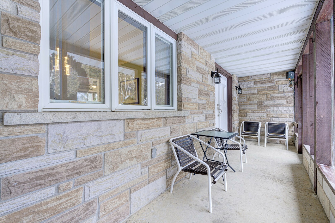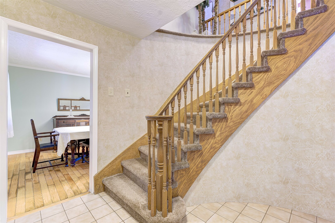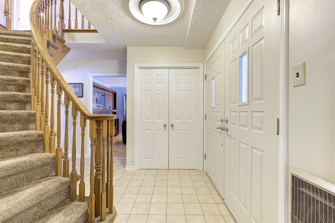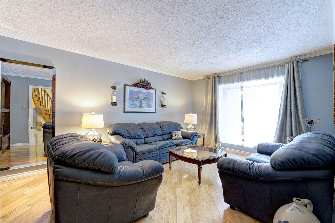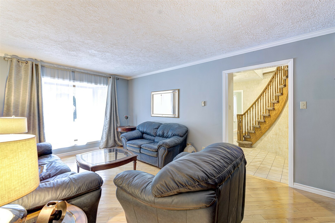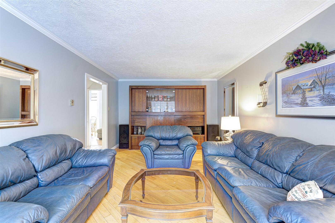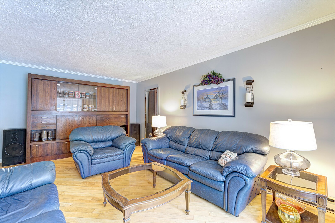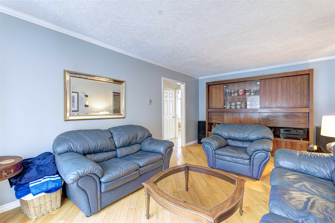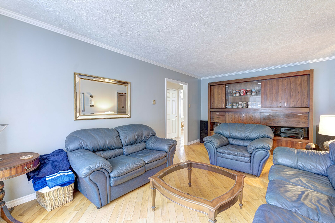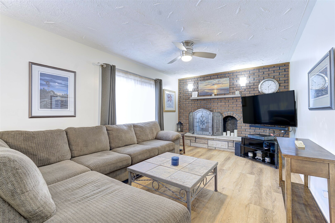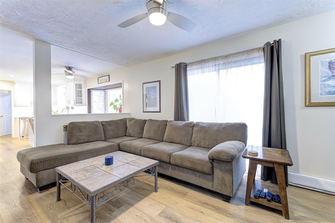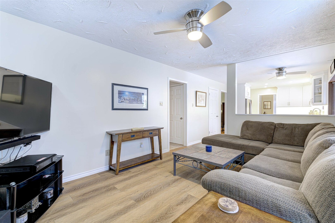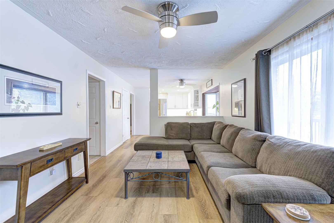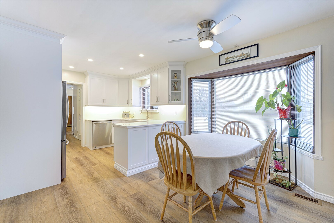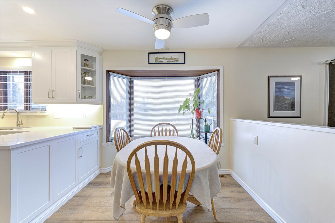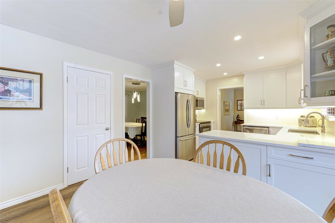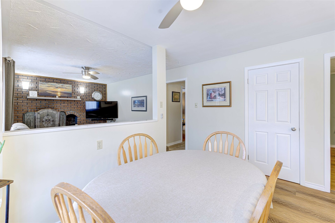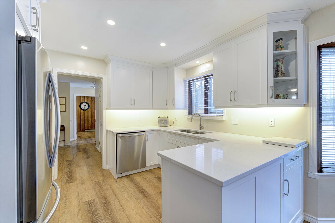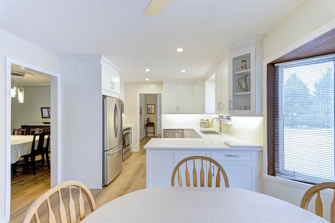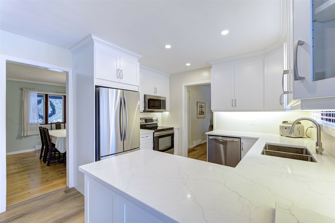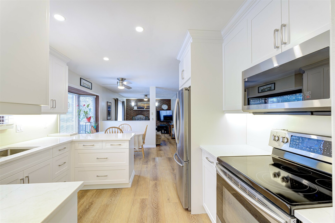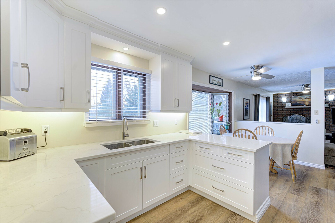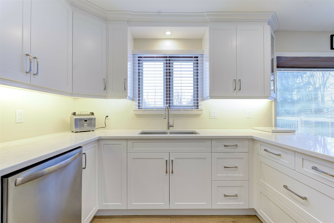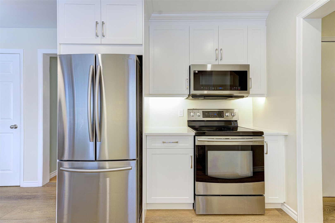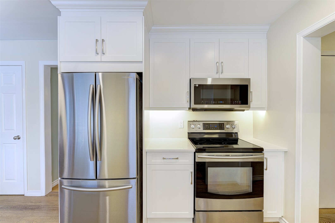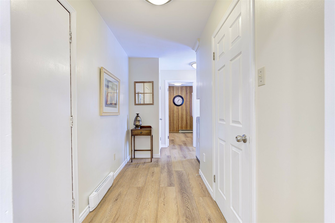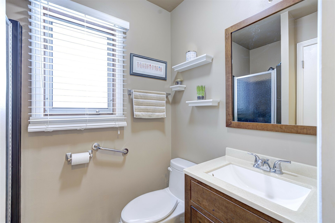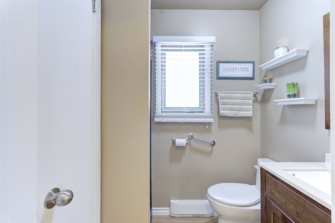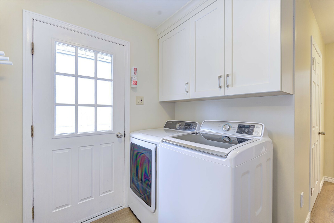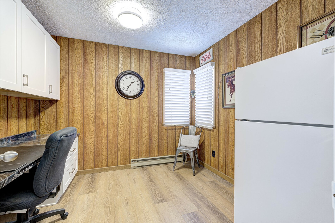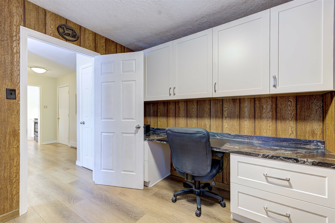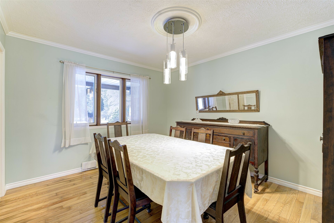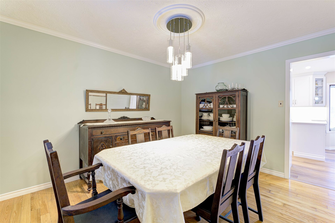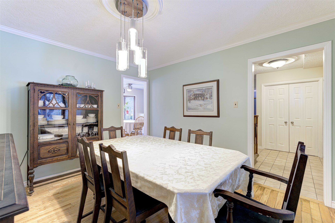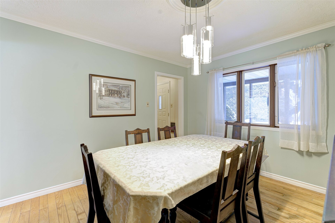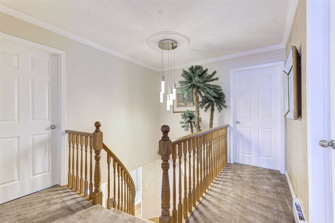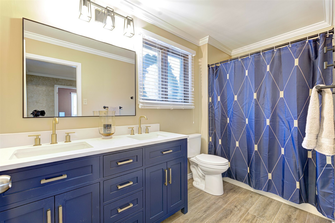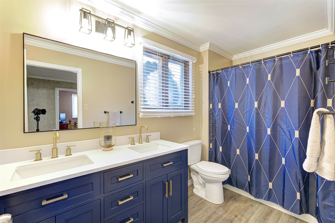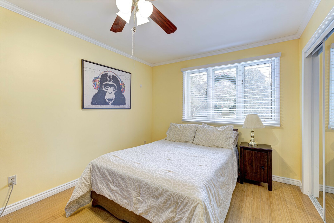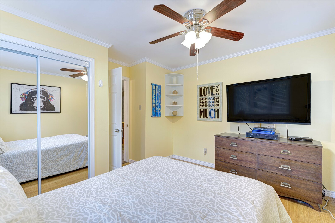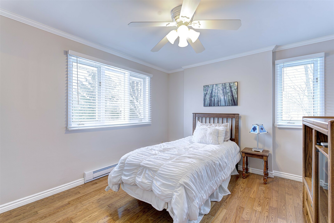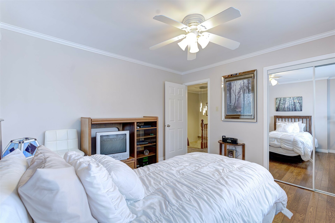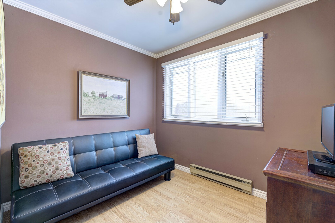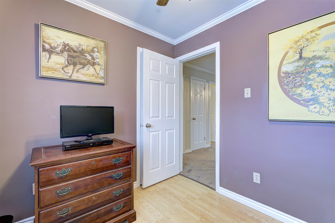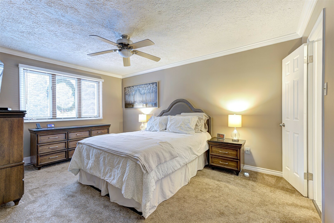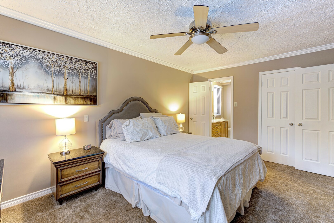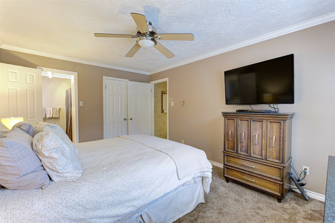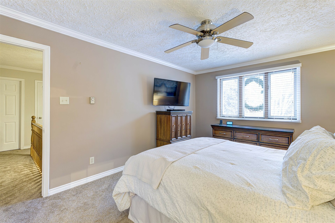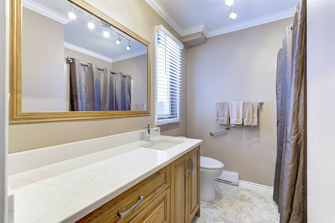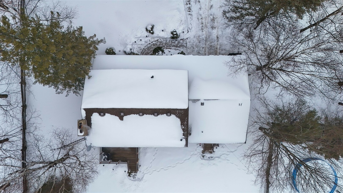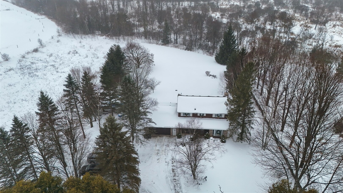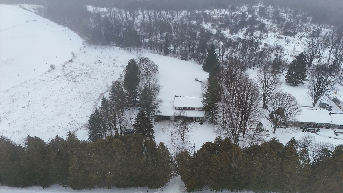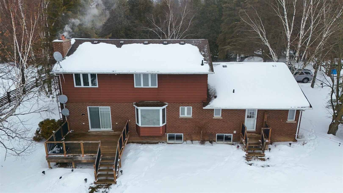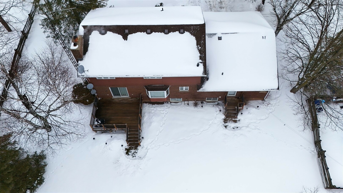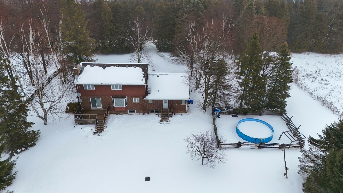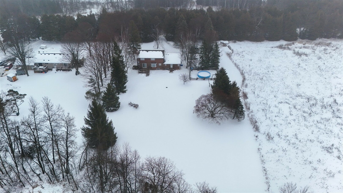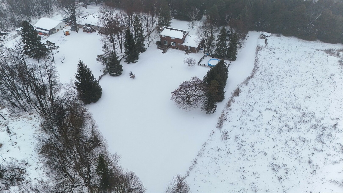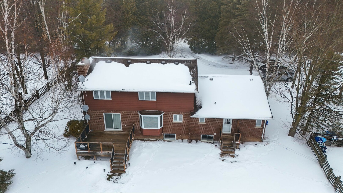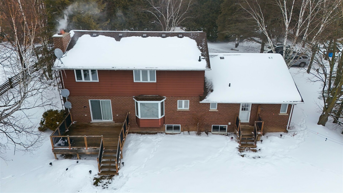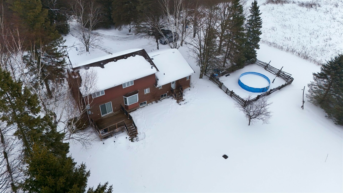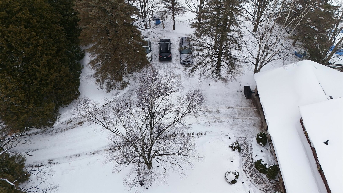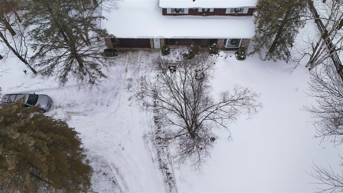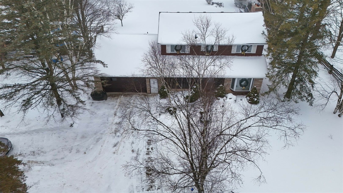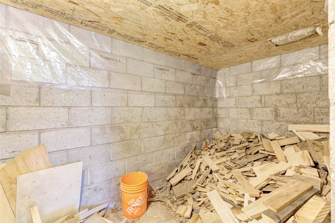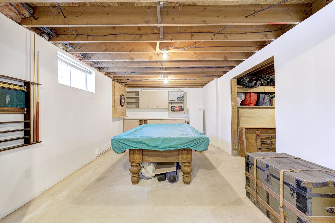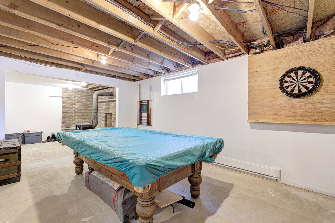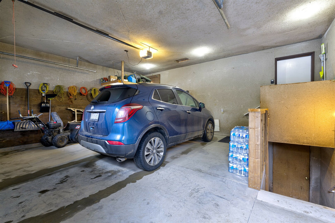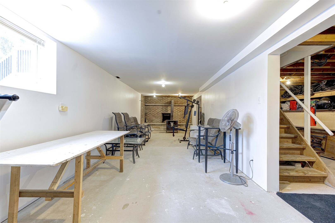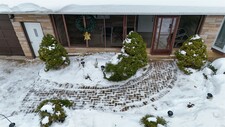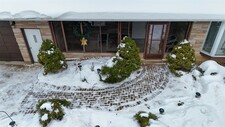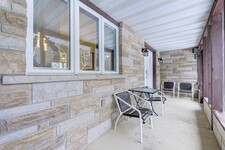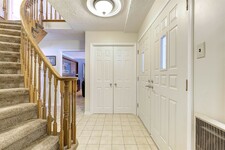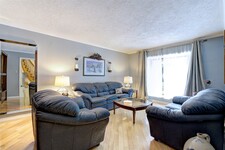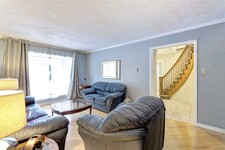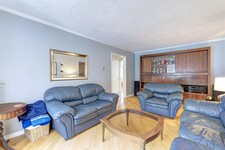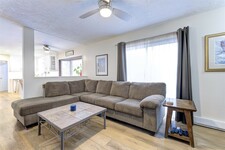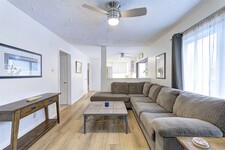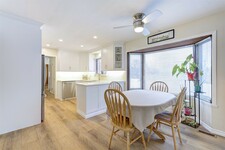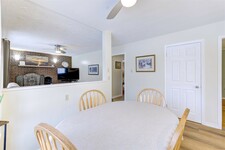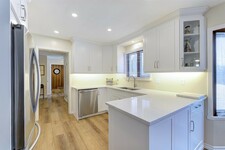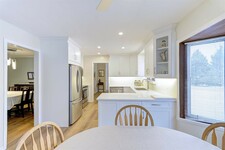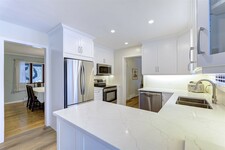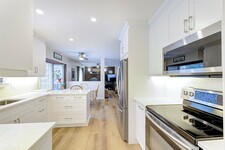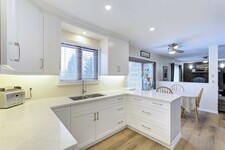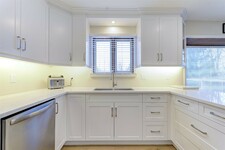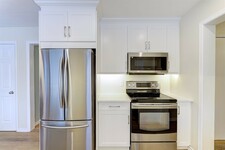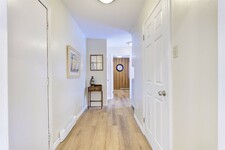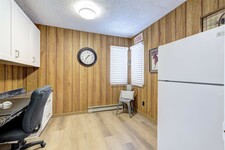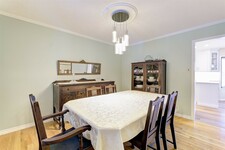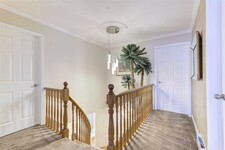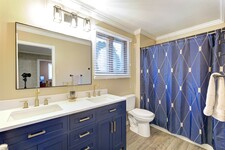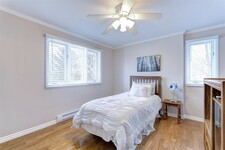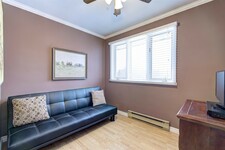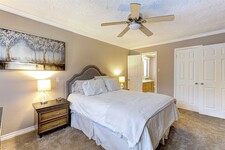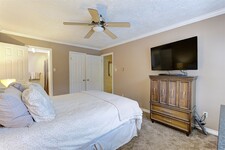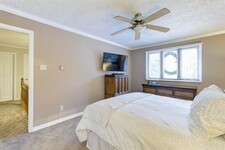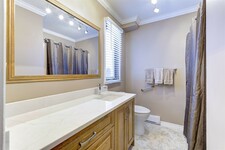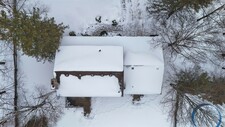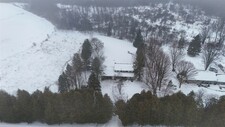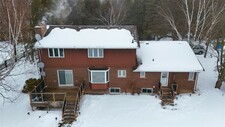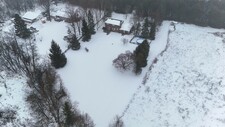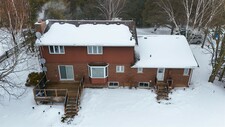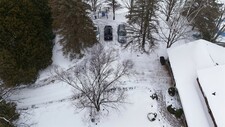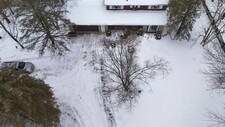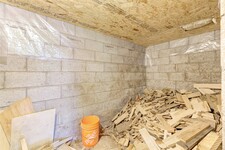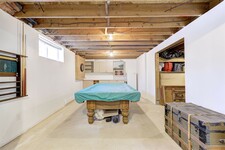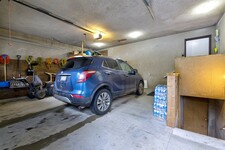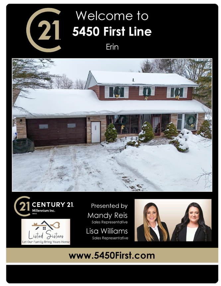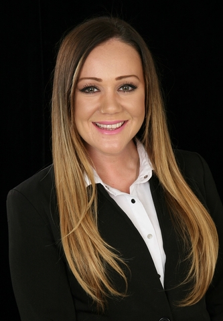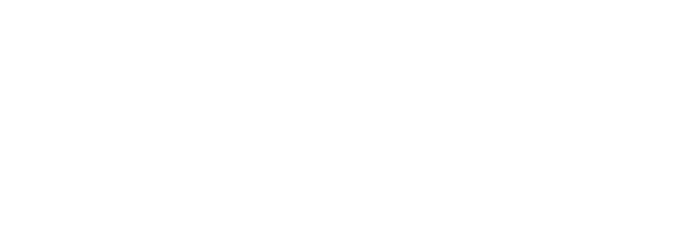Welcome to Your 'Forever Home'! Perfectly situated on an acre lot on the outskirts of the charming Town of Erin, set back from the street and hidden amongst mature trees for ultimate privacy, sits this meticulously maintained and beautifully updated 4 bedroom, 3 bathroom family home just bursting with endless opportunities! The heart of this home features a newly renovated custom kitchen boasting Luxury Vinyl Flooring, Level 7 Quartz Countertops, soft-close cabinets and drawers w/ inserts and Lazy Susan, gleaming newer Stainless Steel Appliances and overlooking the cozy family room. Family room walks out to the large 16x16 ft deck and private, tranquil backyard with above ground pool. Formal living and dining rooms both with hardwood floors and crown molding, just perfect for entertaining! Working from home? You will love the main floor office! Or maybe you need a main floor bedroom? The convenient 3pc main floor bathroom provides easy accessibility for either use. The Primary bedroom features brand new broadloom, walk-in closet and 4pc ensuite. There are 3 additional generous sized bedrooms, all with large closets, ceiling fans and serviced by a newly updated 5pc bathroom! The basement is a blank canvas awaiting your ideas! Currently there is an open concept Rec room, games room and workshop! The wood burning stove is located in the rec room and wood storage room features an ultra-convenient chute, making the transporting and storing of the wood a breeze! The separate entrance from the garage to the basement provides a magnitude of options...Multi-generational family living, In-law/Nanny suite, or income generating rental unit. This home has been lovingly cared for and lived in by it's original owners and is awaiting your personal touch!
描述
Welcome to Your 'Forever Home'! Perfectly situated on an acre lot on the outskirts of the charming Town of Erin, set back from the street and hidden amongst mature trees for ultimate privacy, sits this meticulously maintained and beautifully updated 4 bedroom, 3 bathroom family home just bursting with endless opportunities! The heart of this home features a newly renovated custom kitchen boasting Luxury Vinyl Flooring, Level 7 Quartz Countertops, soft-close cabinets and drawers w/ inserts and Lazy Susan, gleaming newer Stainless Steel Appliances and overlooking the cozy family room. Family room walks out to the large 16x16 ft deck and private, tranquil backyard with above ground pool. Formal living and dining rooms both with hardwood floors and crown molding, just perfect for entertaining! Working from home? You will love the main floor office! Or maybe you need a main floor bedroom? The convenient 3pc main floor bathroom provides easy accessibility for either use. The Primary bedroom features brand new broadloom, walk-in closet and 4pc ensuite. There are 3 additional generous sized bedrooms, all with large closets, ceiling fans and serviced by a newly updated 5pc bathroom! The basement is a blank canvas awaiting your ideas! Currently there is an open concept Rec room, games room and workshop! The wood burning stove is located in the rec room and wood storage room features an ultra-convenient chute, making the transporting and storing of the wood a breeze! The separate entrance from the garage to the basement provides a magnitude of options...Multi-generational family living, In-law/Nanny suite, or income generating rental unit. This home has been lovingly cared for and lived in by it's original owners and is awaiting your personal touch!
一般信息
物業類型
Detached
社區
Rural Erin
土地面積
臨街 - 170.27
深度 - 230.71
詳細信息
停車
Attached Garage (2)
總停車位
16
池
Above ground pool
建築
建築風格
2 Storey
臥室
4
地下室
Full
地下室特點
Separate entrance
加熱型
Baseboard heaters
暖氣燃料
Electric
房間
| 類型 | 層 | 尺寸 |
|---|---|---|
| Kitchen | Main level | 3.31 x 3 (meters) |
| Breakfast | Main level | 3.96 x 2.64 (meters) |
| Office | Main level | 3 x 2.79 (meters) |
| Dining room | Main level | 3.66 x 3.35 (meters) |
| Living room | Main level | 5.66 x 3.56 (meters) |
| Family room | Main level | 4.85 x 3.3 (meters) |
| Second level | 4.7 x 3.35 (meters) | |
| Bedroom 2 | Second level | 2.87 x 2.34 (meters) |
| Bedroom 3 | Second level | 3.66 x 3.4 (meters) |
| Bedroom 4 | Second level | 3.61 x 3.05 (meters) |
| Recreation room | Basement | 10.21 x 3.35 (meters) |
| Games room | Basement | 5.64 x 3.38 (meters) |
艾琳
賓至如歸的感覺艾琳。它位於惠靈頓縣,並且被認為是生活,娛樂或工作的一個真正的好地方。全鎮有樸素的人誰在鎮上的步驟將肯定會覺得一個自然的觸感。 Erin的最重要的活動是農耕但除此之外,大部分鎮的人口工作在附近的城市。
該鎮迅速萌芽的新興產業正在因為其有利的稅率,良好的基礎設施和一系列俗稱技術三角高科技帶動城市內擁有優越的地理位置確定。
艾琳
艾琳是由艾琳和Hillsburgh,布里斯班,雪松谷,Ballinafad,Crewson的角落,奧頓,Ospringe的哈姆雷特和Erin前鎮前村。 Erin的社區中心被稱為中心2000在鎮圍繞這加劇了現有的社區中心。該設施是家庭對多項功能,其中包括:社區室,托兒所,艾琳區高中,惠靈頓圖書館艾琳分行,300個座位的劇院,舞台,其中包括一個大型雙人健身房。
該鎮承載建於1867年,至今已然後保持其歷史的魅力諸聖聖公會。市中心的艾琳遺產步道是一個歷史的網站,人們可以體驗一個建築史上的特殊導遊。愛琳體育館建於1995年,並構建了Homecraft展品在艾琳展櫃秋季交易會。該站街大橋和大壩建於1917年一年,至今擔任鎮的居民99年。
艾琳
對於古色古香的商店的經驗,小城鎮和風景優美的鄉村景觀艾琳的魅力要去的地方。迷人的市中心,適合休閒散步的理想選擇,商店都相當愉快,對於那些誰進入探險有一些可以作為禮物獨一無二的珍品。
這個鎮的當地工匠確保他們融入本地農產品給予誘人的食物,你會得到一個精緻的體驗。該鎮提供美味的餐館,以及可用於放鬆和解渴消暑解渴的庭院。艾琳讓所有人都有機會加入到他們的冒險徒步旅行,騎馬和騎自行車。
你多遠能改判?
選擇你的運輸方式
