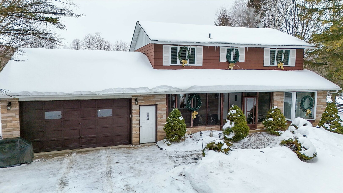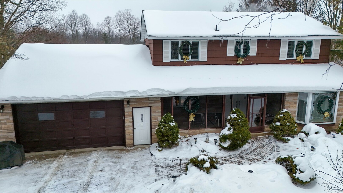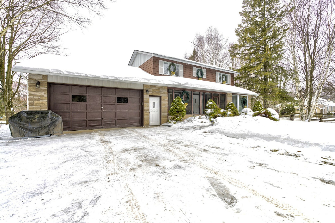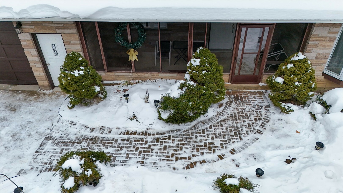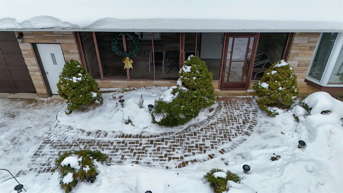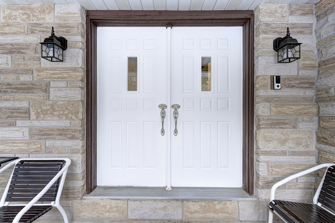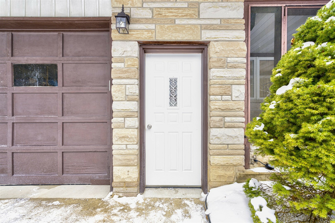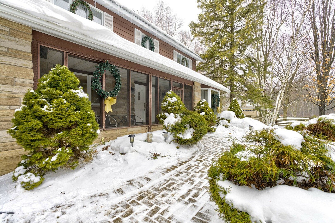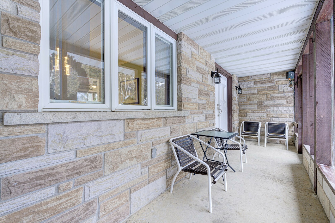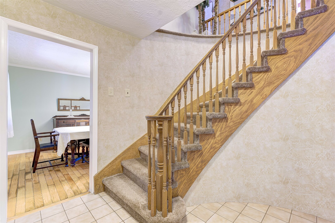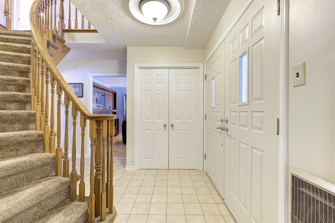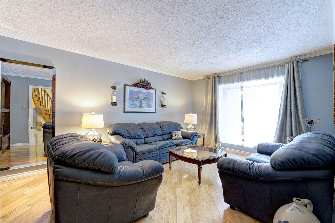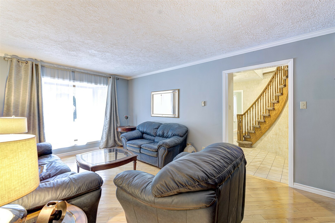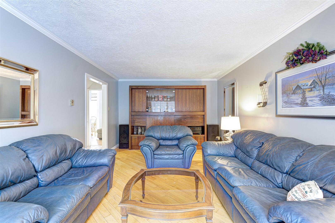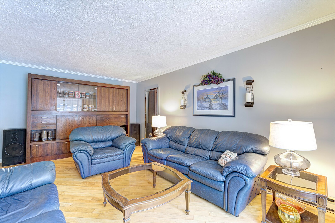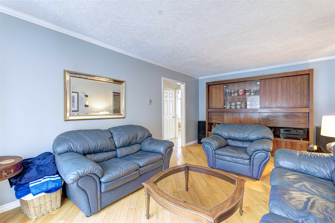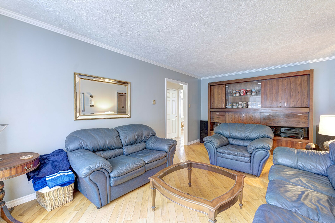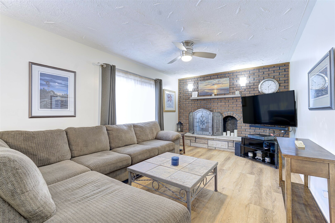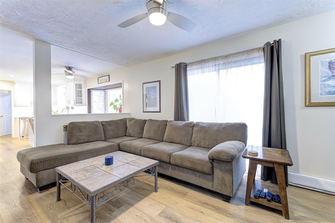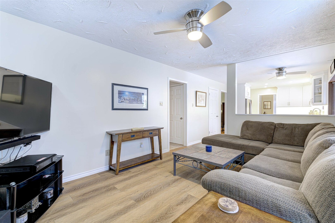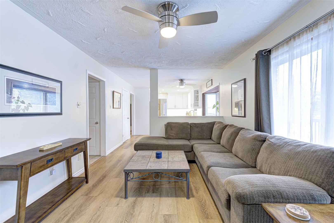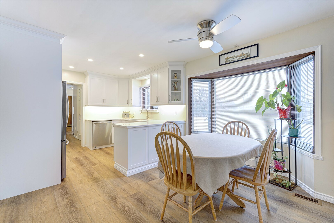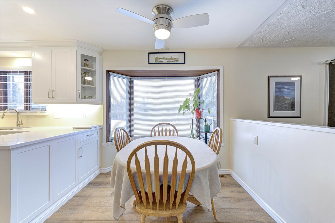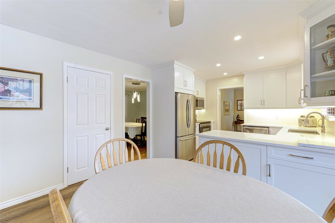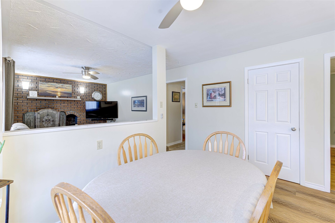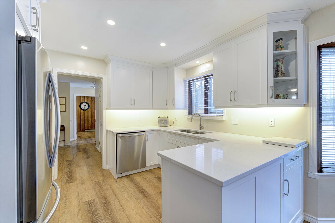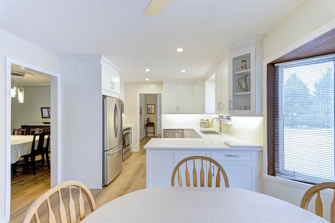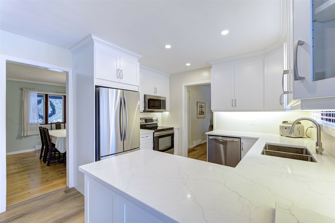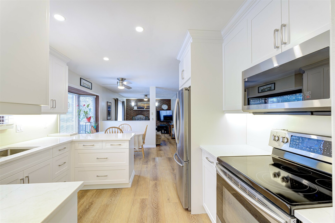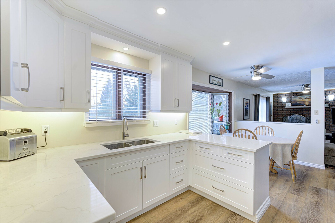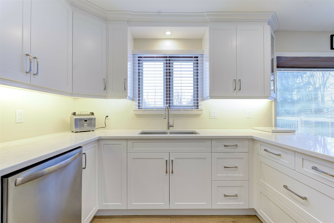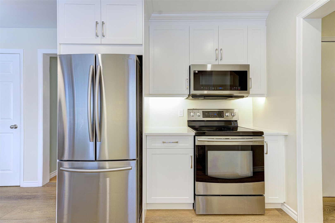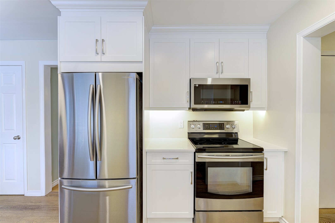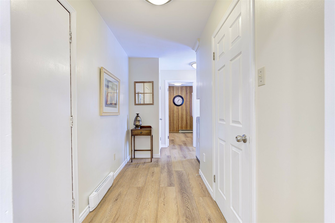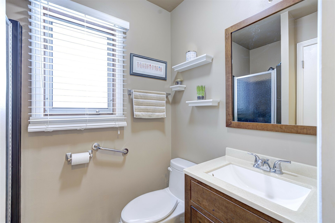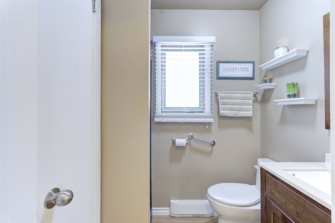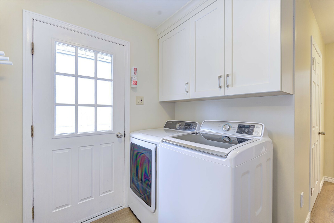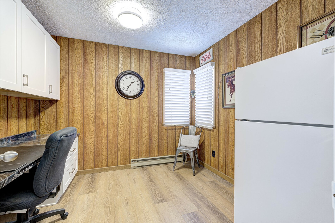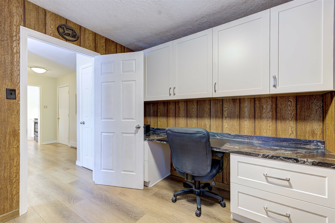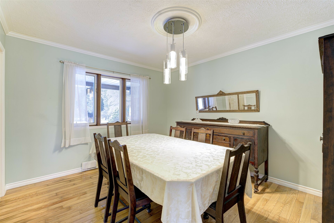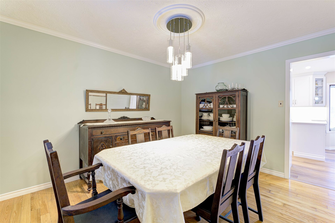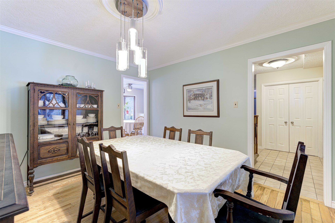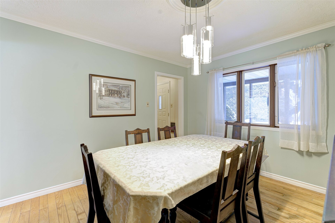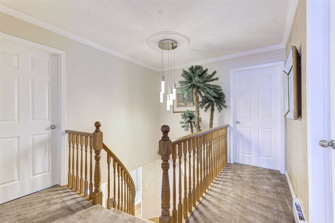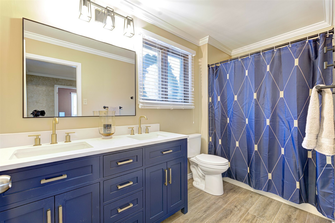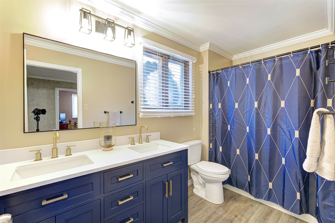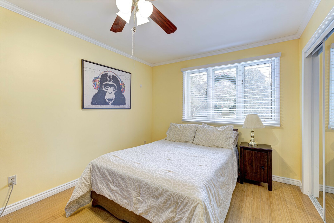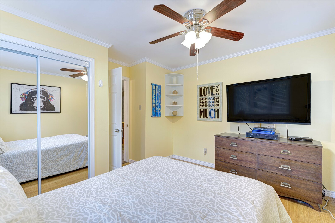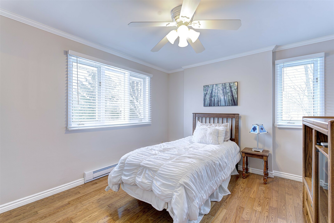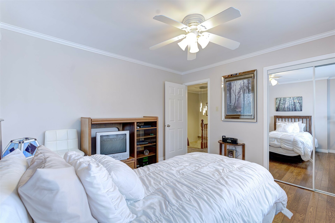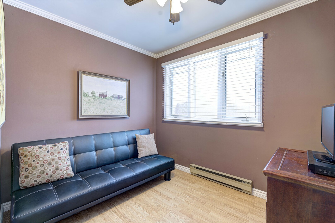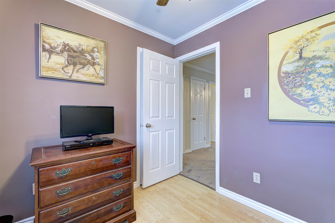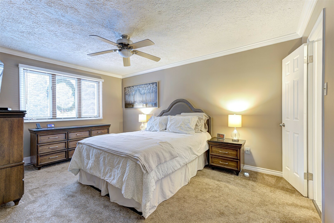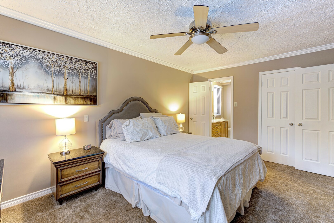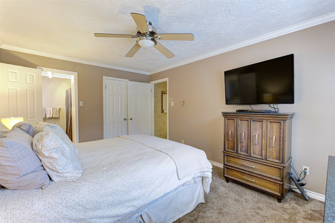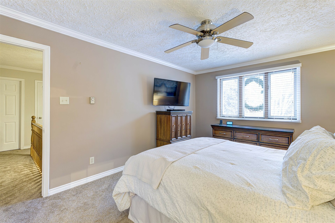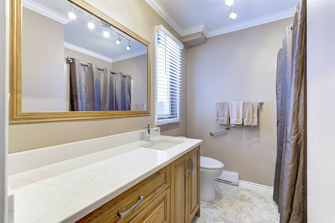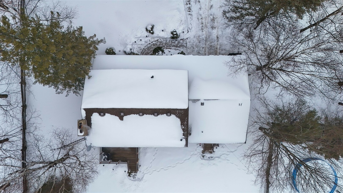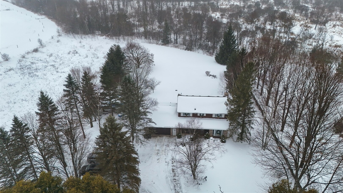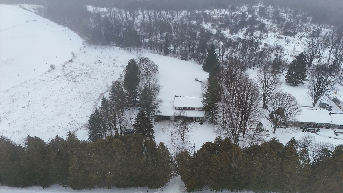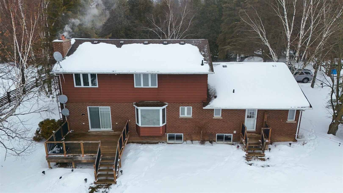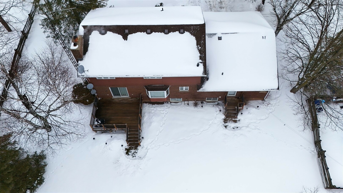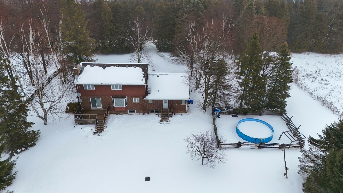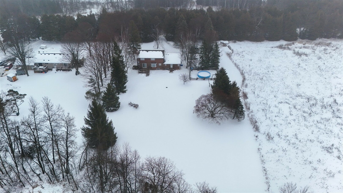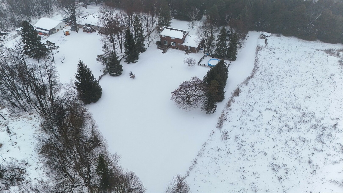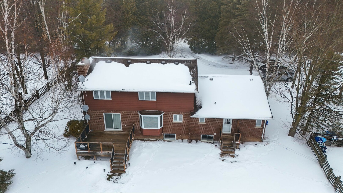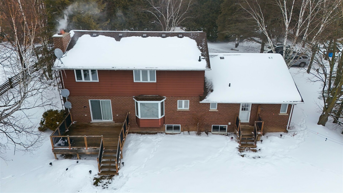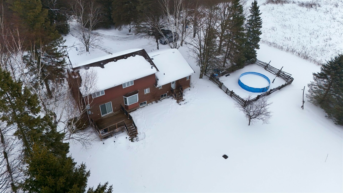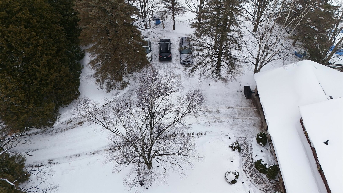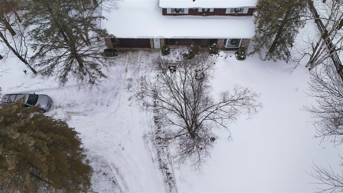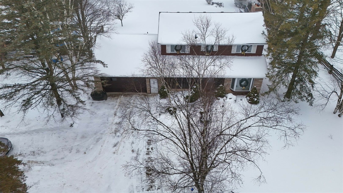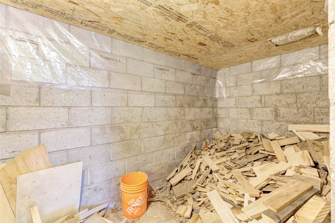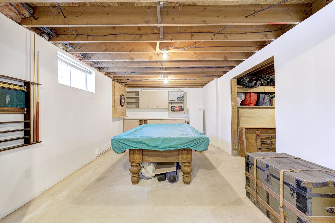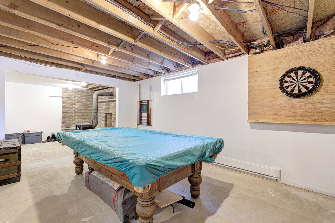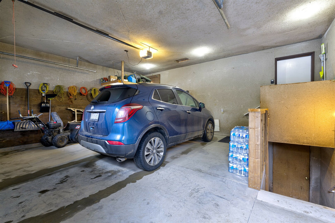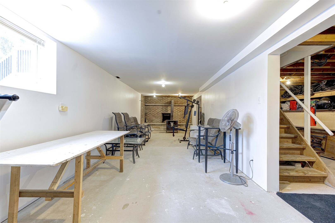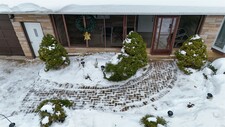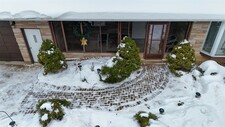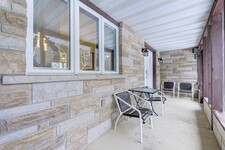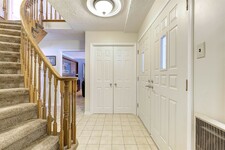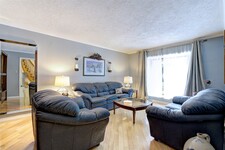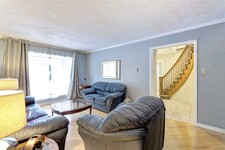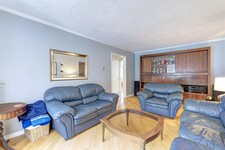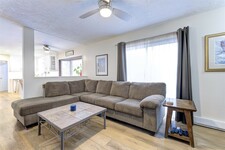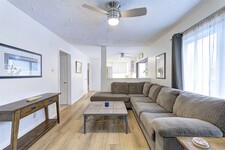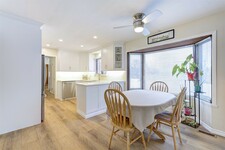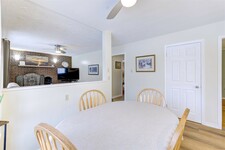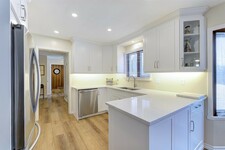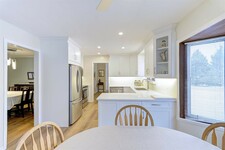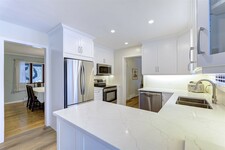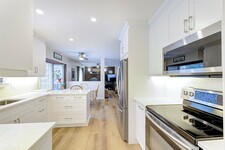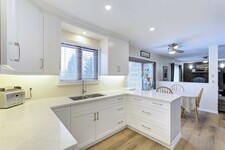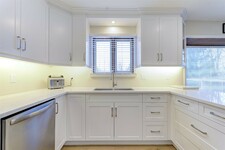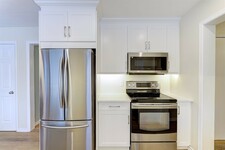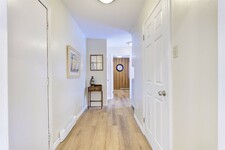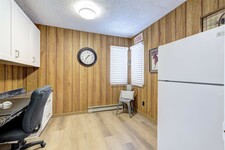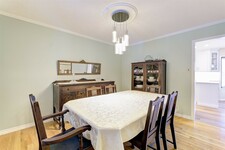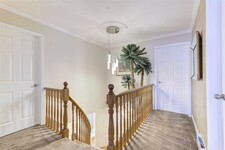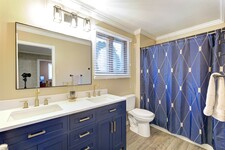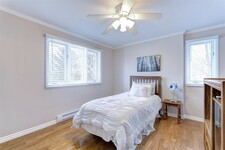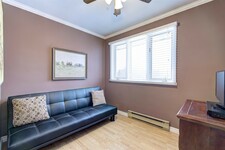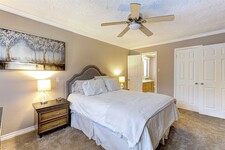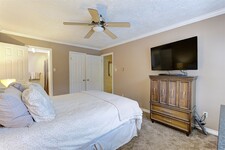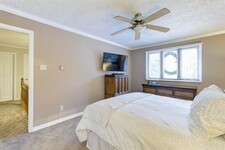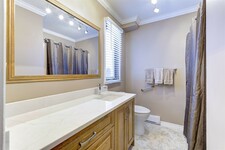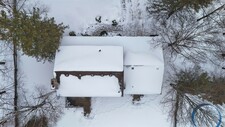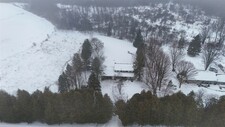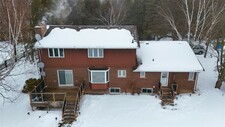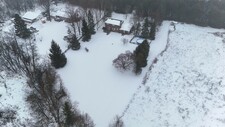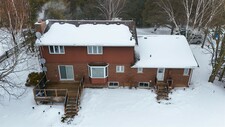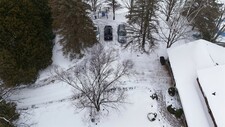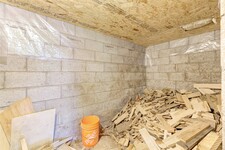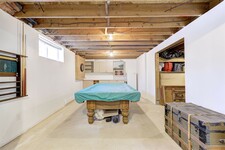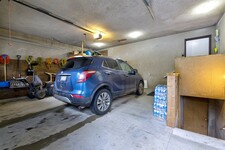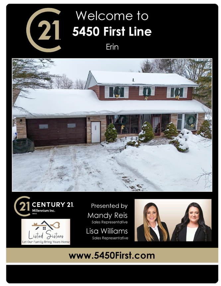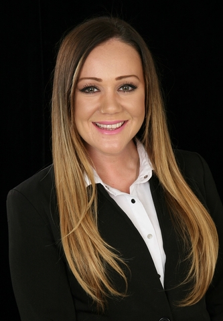Welcome to Your 'Forever Home'! Perfectly situated on an acre lot on the outskirts of the charming Town of Erin, set back from the street and hidden amongst mature trees for ultimate privacy, sits this meticulously maintained and beautifully updated 4 bedroom, 3 bathroom family home just bursting with endless opportunities! The heart of this home features a newly renovated custom kitchen boasting Luxury Vinyl Flooring, Level 7 Quartz Countertops, soft-close cabinets and drawers w/ inserts and Lazy Susan, gleaming newer Stainless Steel Appliances and overlooking the cozy family room. Family room walks out to the large 16x16 ft deck and private, tranquil backyard with above ground pool. Formal living and dining rooms both with hardwood floors and crown molding, just perfect for entertaining! Working from home? You will love the main floor office! Or maybe you need a main floor bedroom? The convenient 3pc main floor bathroom provides easy accessibility for either use. The Primary bedroom features brand new broadloom, walk-in closet and 4pc ensuite. There are 3 additional generous sized bedrooms, all with large closets, ceiling fans and serviced by a newly updated 5pc bathroom! The basement is a blank canvas awaiting your ideas! Currently there is an open concept Rec room, games room and workshop! The wood burning stove is located in the rec room and wood storage room features an ultra-convenient chute, making the transporting and storing of the wood a breeze! The separate entrance from the garage to the basement provides a magnitude of options...Multi-generational family living, In-law/Nanny suite, or income generating rental unit. This home has been lovingly cared for and lived in by it's original owners and is awaiting your personal touch!
描述
Welcome to Your 'Forever Home'! Perfectly situated on an acre lot on the outskirts of the charming Town of Erin, set back from the street and hidden amongst mature trees for ultimate privacy, sits this meticulously maintained and beautifully updated 4 bedroom, 3 bathroom family home just bursting with endless opportunities! The heart of this home features a newly renovated custom kitchen boasting Luxury Vinyl Flooring, Level 7 Quartz Countertops, soft-close cabinets and drawers w/ inserts and Lazy Susan, gleaming newer Stainless Steel Appliances and overlooking the cozy family room. Family room walks out to the large 16x16 ft deck and private, tranquil backyard with above ground pool. Formal living and dining rooms both with hardwood floors and crown molding, just perfect for entertaining! Working from home? You will love the main floor office! Or maybe you need a main floor bedroom? The convenient 3pc main floor bathroom provides easy accessibility for either use. The Primary bedroom features brand new broadloom, walk-in closet and 4pc ensuite. There are 3 additional generous sized bedrooms, all with large closets, ceiling fans and serviced by a newly updated 5pc bathroom! The basement is a blank canvas awaiting your ideas! Currently there is an open concept Rec room, games room and workshop! The wood burning stove is located in the rec room and wood storage room features an ultra-convenient chute, making the transporting and storing of the wood a breeze! The separate entrance from the garage to the basement provides a magnitude of options...Multi-generational family living, In-law/Nanny suite, or income generating rental unit. This home has been lovingly cared for and lived in by it's original owners and is awaiting your personal touch!
一般信息
物业类型
Detached
社区
Rural Erin
土地面积
临街 - 170.27
深度 - 230.71
详细信息
停车
Attached Garage (2)
总停车位
16
池
Above ground pool
建筑
建筑风格
2 Storey
卧室
4
地下室
Full
地下室特点
Separate entrance
加热型
Baseboard heaters
暖气燃料
Electric
房间
| 类型 | 层 | 尺寸 |
|---|---|---|
| Kitchen | Main level | 3.31 x 3 (meters) |
| Breakfast | Main level | 3.96 x 2.64 (meters) |
| Office | Main level | 3 x 2.79 (meters) |
| Dining room | Main level | 3.66 x 3.35 (meters) |
| Living room | Main level | 5.66 x 3.56 (meters) |
| Family room | Main level | 4.85 x 3.3 (meters) |
| Second level | 4.7 x 3.35 (meters) | |
| Bedroom 2 | Second level | 2.87 x 2.34 (meters) |
| Bedroom 3 | Second level | 3.66 x 3.4 (meters) |
| Bedroom 4 | Second level | 3.61 x 3.05 (meters) |
| Recreation room | Basement | 10.21 x 3.35 (meters) |
| Games room | Basement | 5.64 x 3.38 (meters) |
艾琳
宾至如归的感觉艾琳。它位于惠灵顿县,并且被认为是生活,娱乐或工作的一个真正的好地方。全镇有朴素的人谁在镇上的步骤将肯定会觉得一个自然的触感。 Erin的最重要的活动是农耕但除此之外,大部分镇的人口工作在附近的城市。
该镇迅速萌芽的新兴产业正在因为其有利的税率,良好的基础设施和一系列俗称技术三角高科技带动城市内拥有优越的地理位置确定。
艾琳
艾琳是由艾琳和Hillsburgh,布里斯班,雪松谷,Ballinafad,Crewson的角落,奥顿,Ospringe的哈姆雷特和Erin前镇前村。 Erin的社区中心被称为中心2000在镇围绕这加剧了现有的社区中心。该设施是家庭对多项功能,其中包括:社区室,托儿所,艾琳区高中,惠灵顿图书馆艾琳分行,300个座位的剧院,舞台,其中包括一个大型双人健身房。
该镇承载建于1867年,至今已然后保持其历史的魅力诸圣圣公会。市中心的艾琳遗产步道是一个历史的网站,人们可以体验一个建筑史上的特殊导游。爱琳体育馆建于1995年,并构建了Homecraft展品在艾琳展柜秋季交易会。该站街大桥和大坝建于1917年一年,至今担任镇的居民99年。
艾琳
对于古色古香的商店的经验,小城镇和风景优美的乡村景观艾琳的魅力要去的地方。迷人的市中心,适合休闲散步的理想选择,商店都相当愉快,对于那些谁进入探险有一些可以作为礼物独一无二的珍品。
这个镇的当地工匠确保他们融入本地农产品给予诱人的食物,你会得到一个精致的体验。该镇提供美味的餐馆,以及可用于放松和解渴消暑解渴的庭院。艾琳让所有人都有机会加入到他们的冒险徒步旅行,骑马和骑自行车。
你多远能改判?
选择你的运输方式
