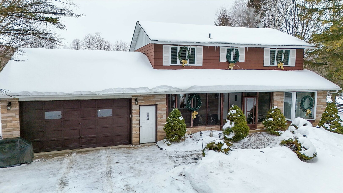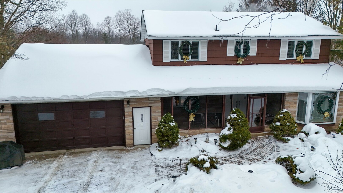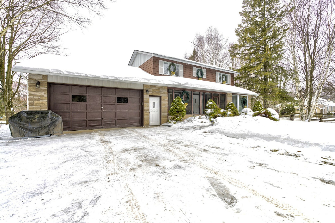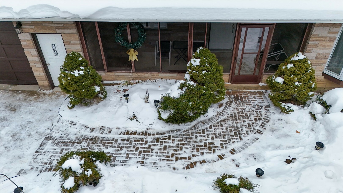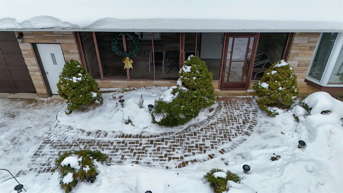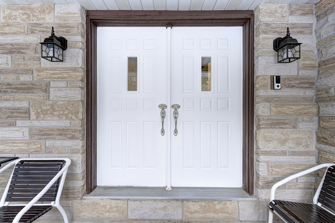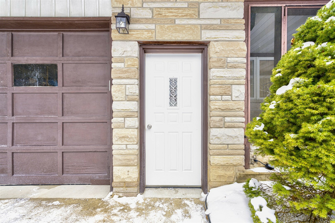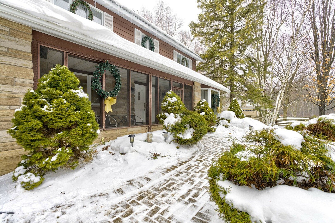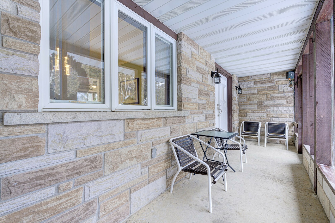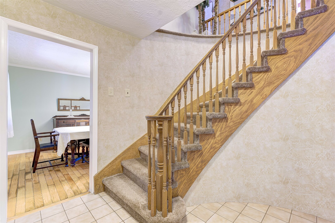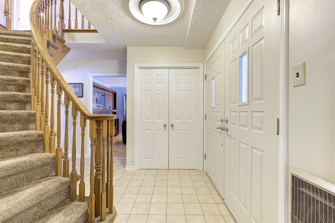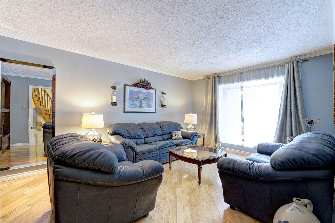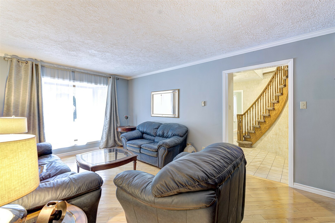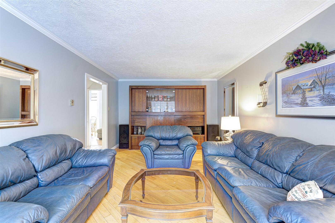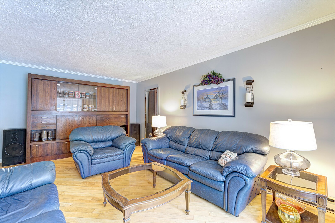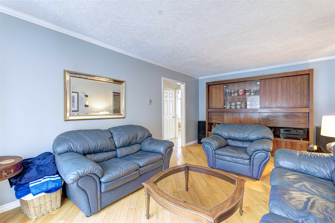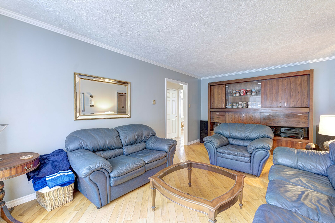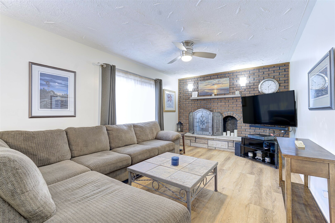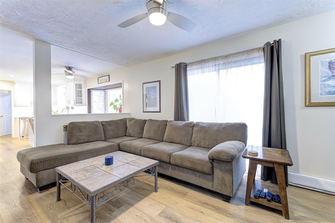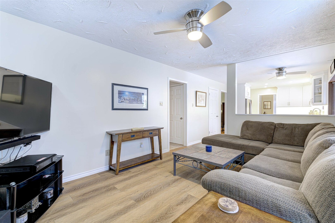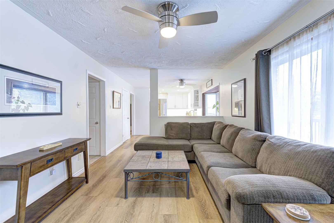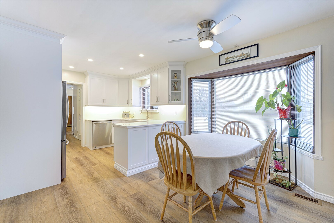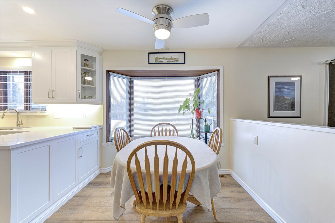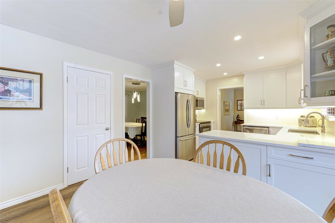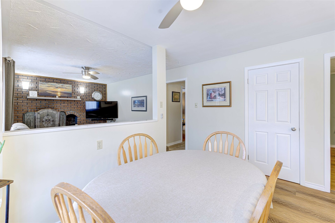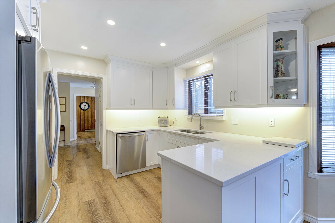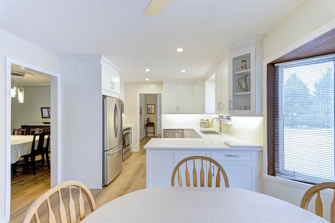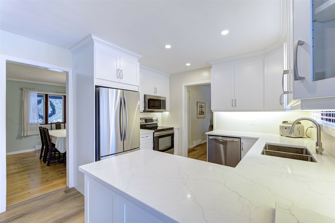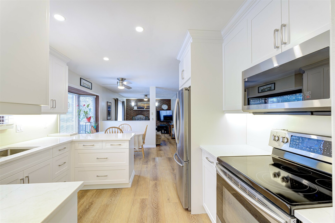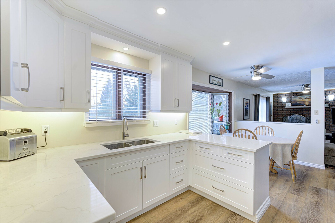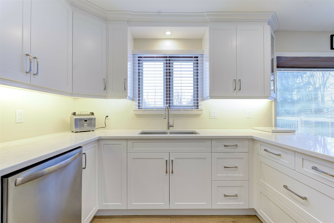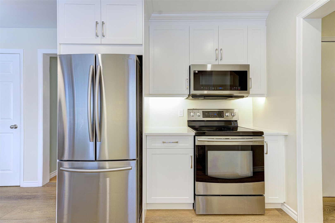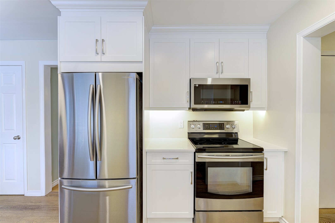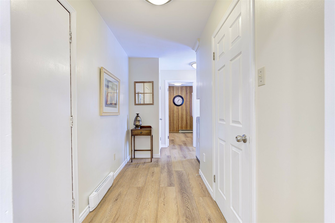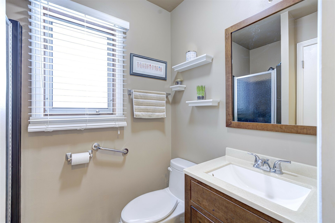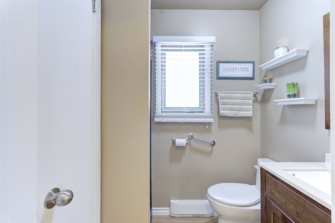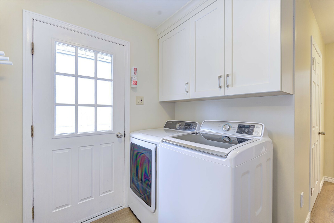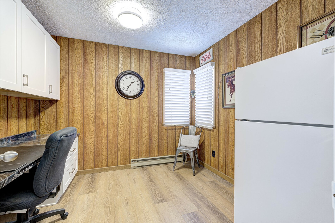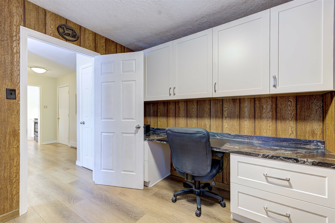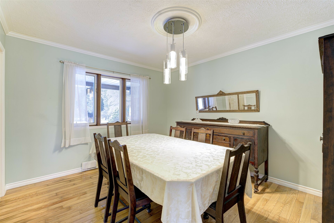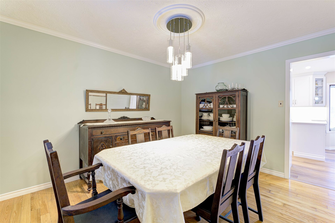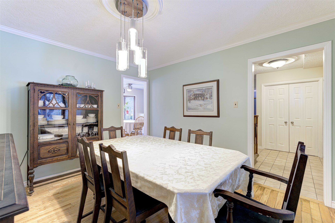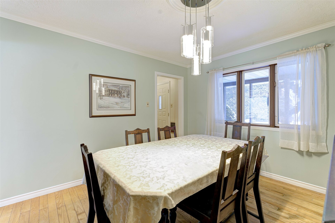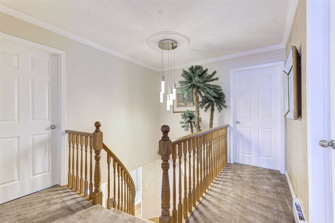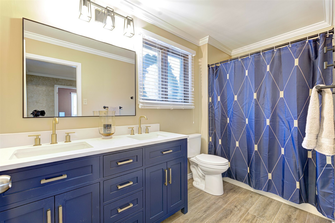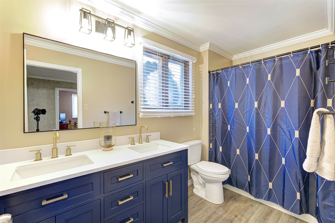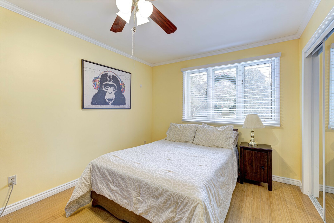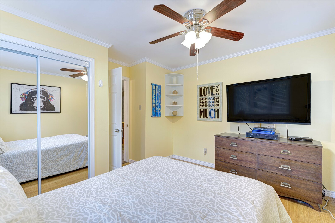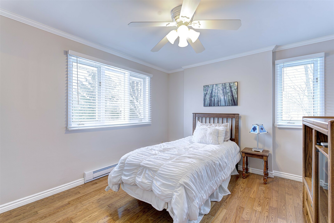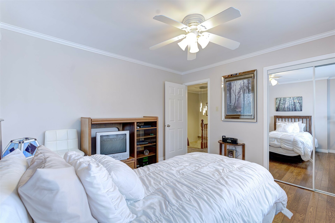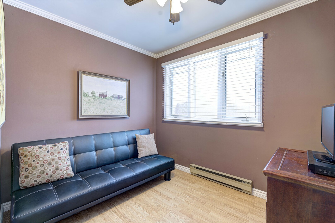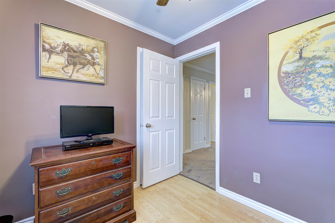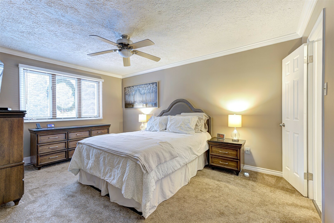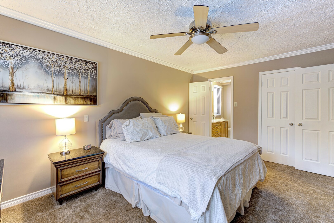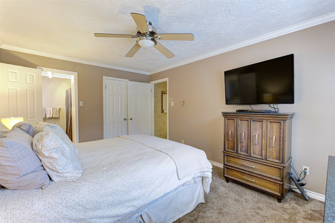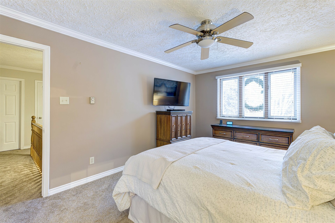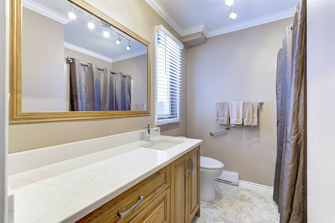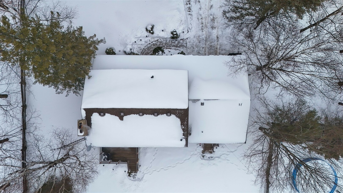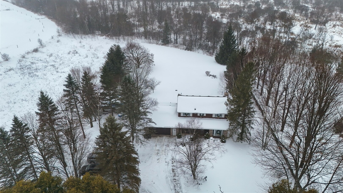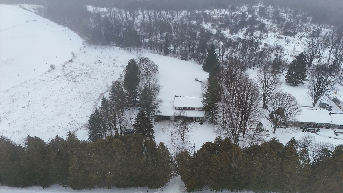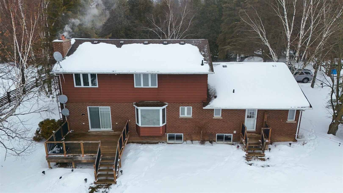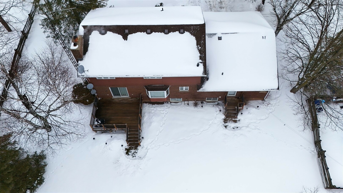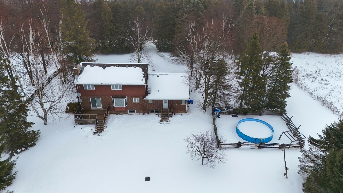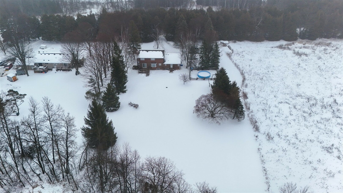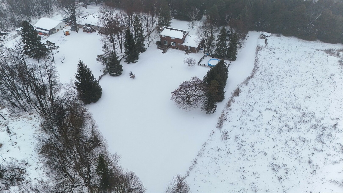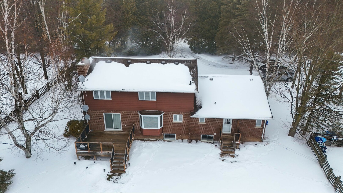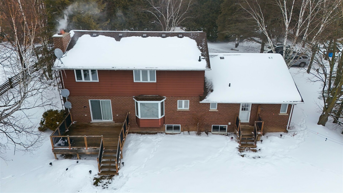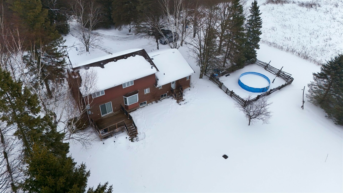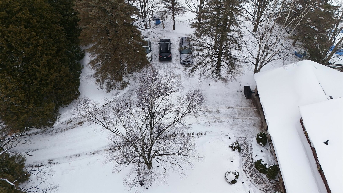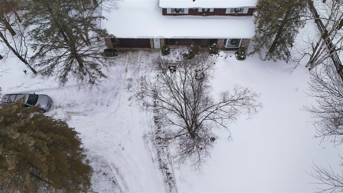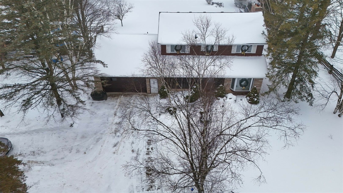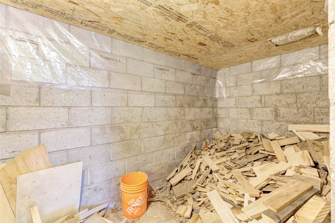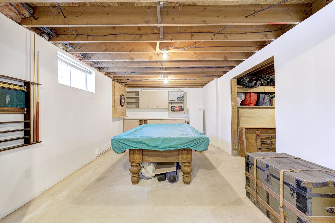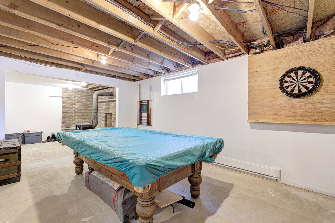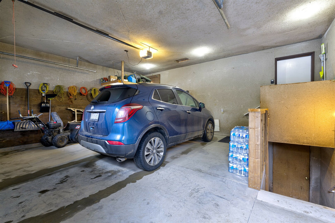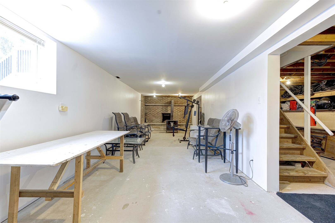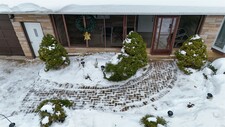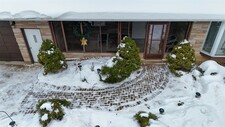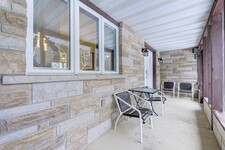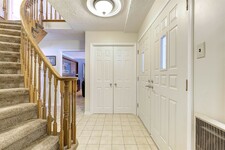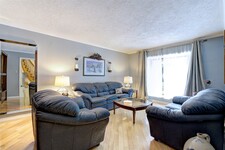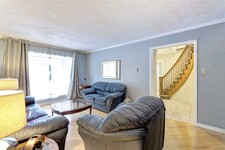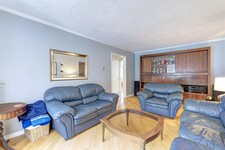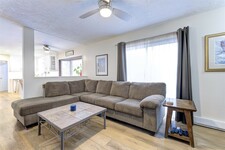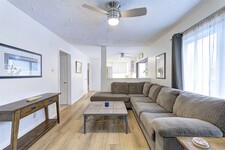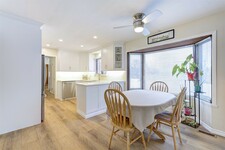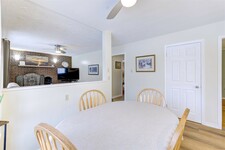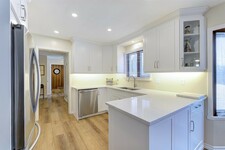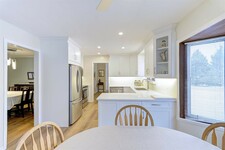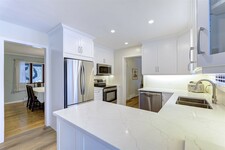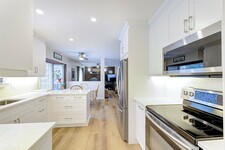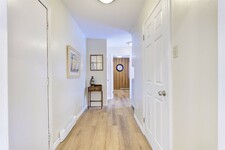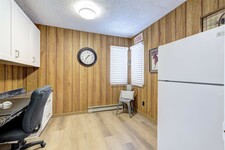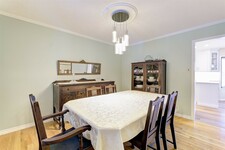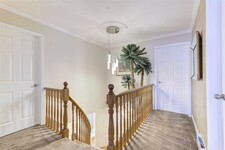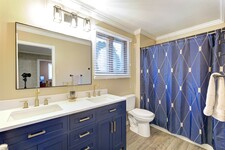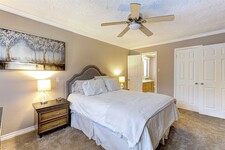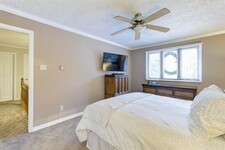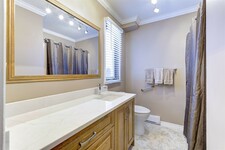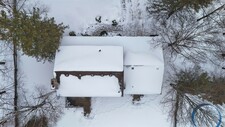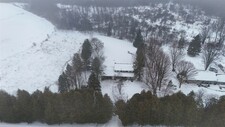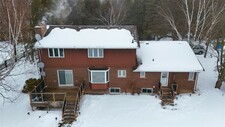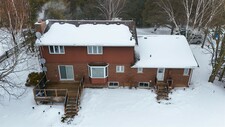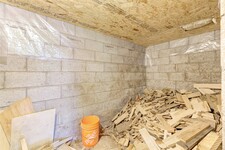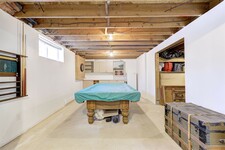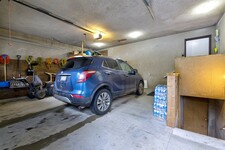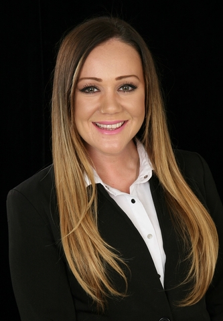Welcome to Your 'Forever Home'! Perfectly situated on an acre lot on the outskirts of the charming Town of Erin, set back from the street and hidden amongst mature trees for ultimate privacy, sits this meticulously maintained and beautifully updated 4 bedroom, 3 bathroom family home just bursting with endless opportunities! The heart of this home features a newly renovated custom kitchen boasting Luxury Vinyl Flooring, Level 7 Quartz Countertops, soft-close cabinets and drawers w/ inserts and Lazy Susan, gleaming newer Stainless Steel Appliances and overlooking the cozy family room. Family room walks out to the large 16x16 ft deck and private, tranquil backyard with above ground pool. Formal living and dining rooms both with hardwood floors and crown molding, just perfect for entertaining! Working from home? You will love the main floor office! Or maybe you need a main floor bedroom? The convenient 3pc main floor bathroom provides easy accessibility for either use. The Primary bedroom features brand new broadloom, walk-in closet and 4pc ensuite. There are 3 additional generous sized bedrooms, all with large closets, ceiling fans and serviced by a newly updated 5pc bathroom! The basement is a blank canvas awaiting your ideas! Currently there is an open concept Rec room, games room and workshop! The wood burning stove is located in the rec room and wood storage room features an ultra-convenient chute, making the transporting and storing of the wood a breeze! The separate entrance from the garage to the basement provides a magnitude of options...Multi-generational family living, In-law/Nanny suite, or income generating rental unit. This home has been lovingly cared for and lived in by it's original owners and is awaiting your personal touch!
Description MLS
Welcome to Your 'Forever Home'! Perfectly situated on an acre lot on the outskirts of the charming Town of Erin, set back from the street and hidden amongst mature trees for ultimate privacy, sits this meticulously maintained and beautifully updated 4 bedroom, 3 bathroom family home just bursting with endless opportunities! The heart of this home features a newly renovated custom kitchen boasting Luxury Vinyl Flooring, Level 7 Quartz Countertops, soft-close cabinets and drawers w/ inserts and Lazy Susan, gleaming newer Stainless Steel Appliances and overlooking the cozy family room. Family room walks out to the large 16x16 ft deck and private, tranquil backyard with above ground pool. Formal living and dining rooms both with hardwood floors and crown molding, just perfect for entertaining! Working from home? You will love the main floor office! Or maybe you need a main floor bedroom? The convenient 3pc main floor bathroom provides easy accessibility for either use. The Primary bedroom features brand new broadloom, walk-in closet and 4pc ensuite. There are 3 additional generous sized bedrooms, all with large closets, ceiling fans and serviced by a newly updated 5pc bathroom! The basement is a blank canvas awaiting your ideas! Currently there is an open concept Rec room, games room and workshop! The wood burning stove is located in the rec room and wood storage room features an ultra-convenient chute, making the transporting and storing of the wood a breeze! The separate entrance from the garage to the basement provides a magnitude of options...Multi-generational family living, In-law/Nanny suite, or income generating rental unit. This home has been lovingly cared for and lived in by it's original owners and is awaiting your personal touch!
Informations Générales
Type de propriété
Detached
Communauté
Rural Erin
Surface du terrain
Façade - 170.27
Profondeur - 230.71
Caractéristiques de la Propriété
Stationnements
Attached Garage (2)
Nombre de places de parking
16
Piscine
Above ground pool
Bâtiment
Style de bâtiment
2 Storey
Chambres
4
Sous-sol
Full
Sous-sol Caractéristiques
Separate entrance
Type de chauffage
Baseboard heaters
Combustible de chauffage
Electric
Chambres
| Type | Étage | Dimensions |
|---|---|---|
| Kitchen | Main level | 3.31 x 3 (meters) |
| Breakfast | Main level | 3.96 x 2.64 (meters) |
| Office | Main level | 3 x 2.79 (meters) |
| Dining room | Main level | 3.66 x 3.35 (meters) |
| Living room | Main level | 5.66 x 3.56 (meters) |
| Family room | Main level | 4.85 x 3.3 (meters) |
| Second level | 4.7 x 3.35 (meters) | |
| Bedroom 2 | Second level | 2.87 x 2.34 (meters) |
| Bedroom 3 | Second level | 3.66 x 3.4 (meters) |
| Bedroom 4 | Second level | 3.61 x 3.05 (meters) |
| Recreation room | Basement | 10.21 x 3.35 (meters) |
| Games room | Basement | 5.64 x 3.38 (meters) |
Erin
Sentez-vous à l'aise dans Erin. Il est situé dans le comté de Wellington, et est considéré comme un véritable bon endroit pour vivre, jouer ou travailler. La ville a une touche naturelle de homeliness que quiconque les étapes dans la ville sera certainement sentir. activité la plus importante de Erin est l'agriculture mais sinon, la plupart de la population de la ville travaille dans les villes voisines.
La ville est la germination rapidement de nouvelles industries sont mises en place en raison de son taux d'imposition favorable, une bonne infrastructure et son emplacement idéal dans une série de villes élevées conduit technologie communément appelée le triangle de la technologie.
https://homeania.com/communities/ontario/erin
Erin
Erin est composé des anciens villages de Erin et Hillsburgh, Brisbane, Cedar Valley, Hamlets de Ballinafad, Corners Crewson, Orton, Ospringe et l'ancien canton d'Erin. Le centre communautaire de Erin est appelée Centre 2000, dans laquelle la ville tourne autour de qui a contribué au centre communautaire existant. L'établissement abrite un certain nombre de fonctionnalités, y compris; salles communautaires, les garderies, Erin District High School, Direction de la Bibliothèque Erin Wellington, 300 places de théâtre, arène, un grand gymnase double, entre autres.
La ville accueille l'église anglicane All Saints qui a été construit en 1867 et a depuis gardé son charme historique. Le Downtown Heritage Erin Trail Walking est un site historique où les gens peuvent vivre une spéciale de l'histoire architecturale visite guidée. Le Erin Indoor Recreation Centre a été construit en 1995 et a été construit pour la vitrine des expositions Homecraft au Erin Fall Fair. The Bridge Street Station et le barrage a été construit en l'an 1917 et a depuis servi les citoyens de la ville pendant 99 ans.
https://homeania.com/communities/ontario/erin
Erin
Pour une expérience de boutiques pittoresques, le charme d'une petite ville et des panoramas rural pittoresque, Erin est l'endroit à être. Le centre-ville fascinante est un choix parfait pour une promenade relaxante, les magasins sont tout à fait agréable et pour ceux qui sont dans l'aventure il y a des trésors uniques qui peuvent être utilisés comme cadeaux.
artisans locaux de la ville vous assurer que vous obtenez une expérience exquise car ils intègrent des produits locaux pour donner des aliments alléchants. La ville offre des restaurants délicieux ainsi que des patios qui peuvent être utilisés pour se détendre et étancher la soif de chaleur de l'été. Erin donne à quiconque une chance d'ajouter à leur aventure avec la randonnée, l'équitation et le cyclisme.
https://homeania.com/communities/ontario/erin
Jusqu'où pouvez-vous commuer?
Choisissez votre mode de transport
