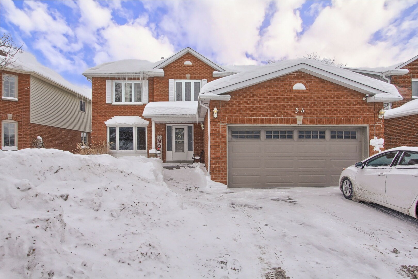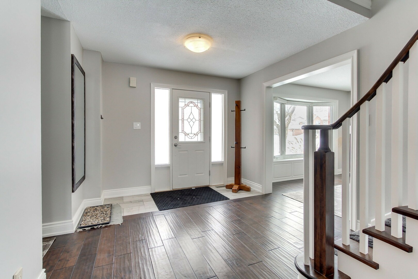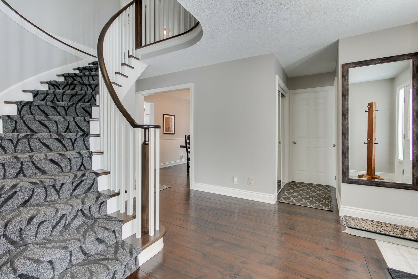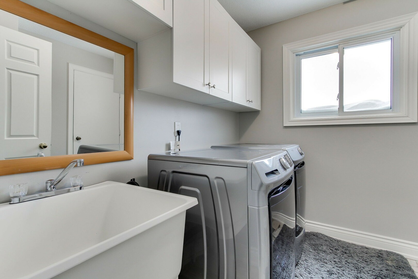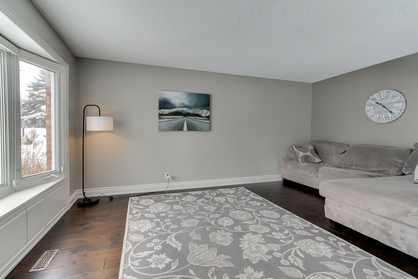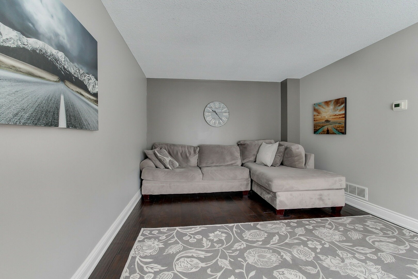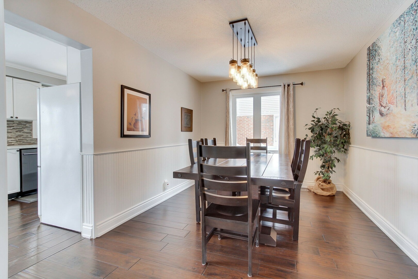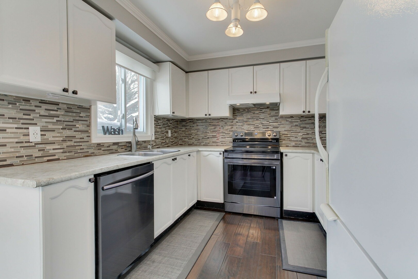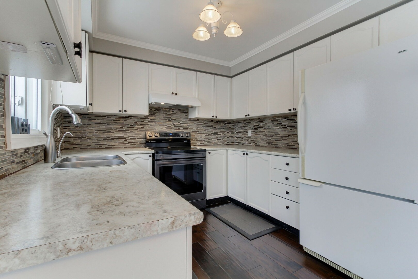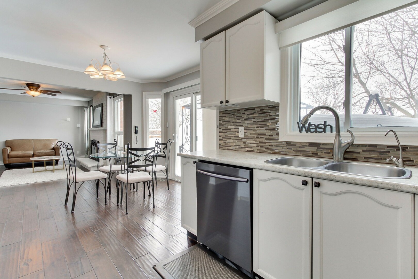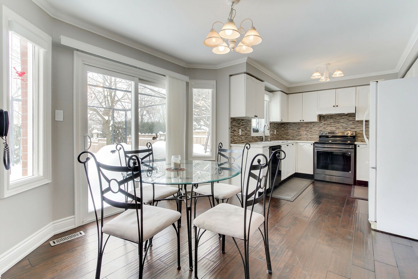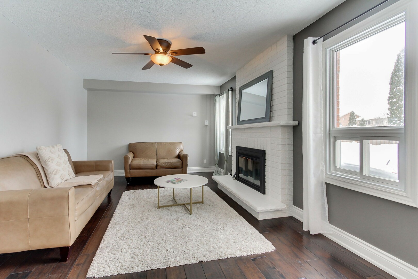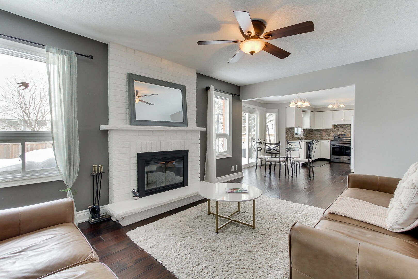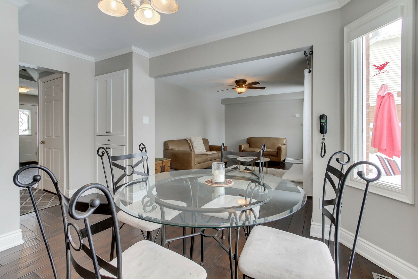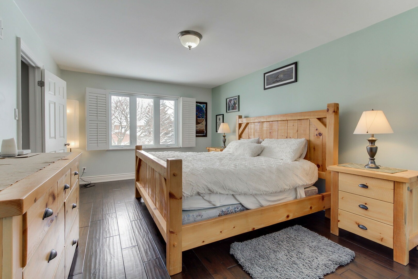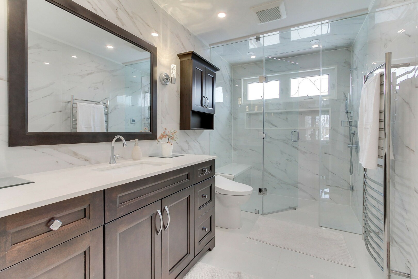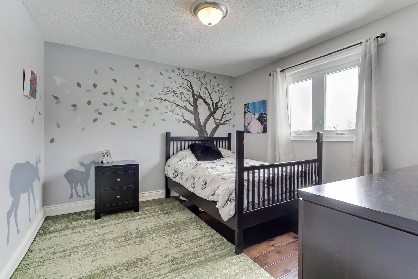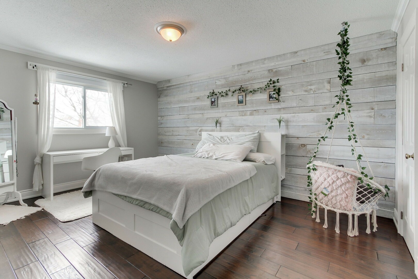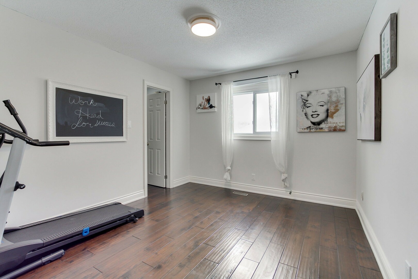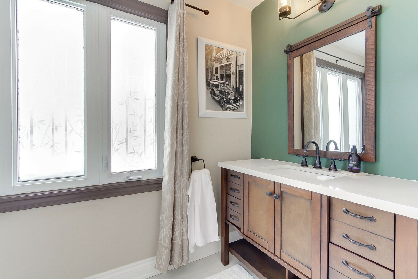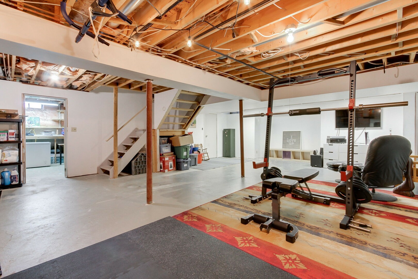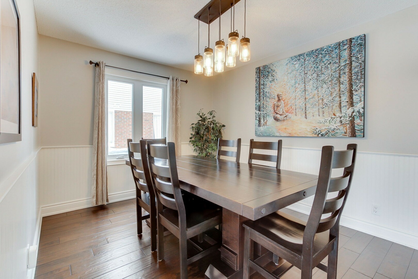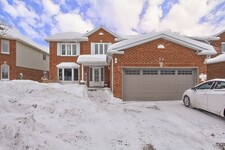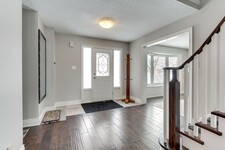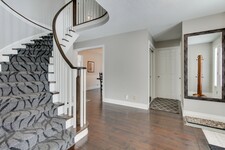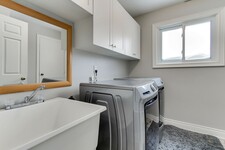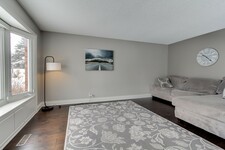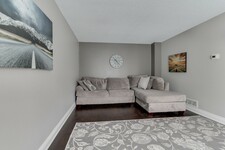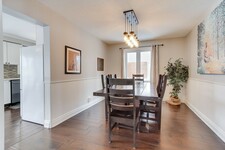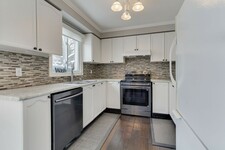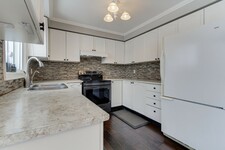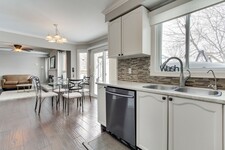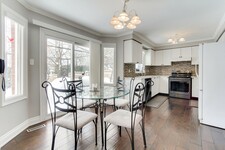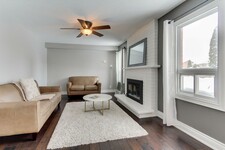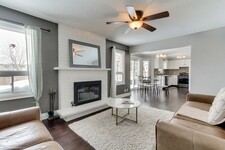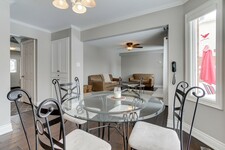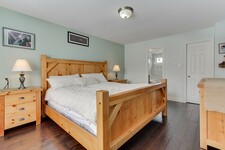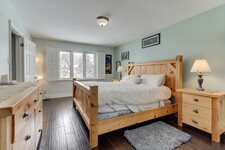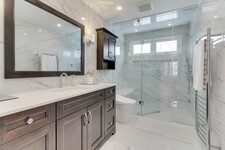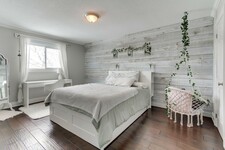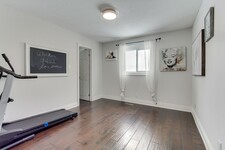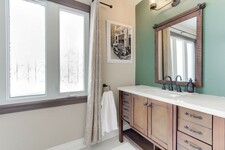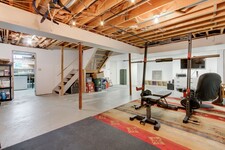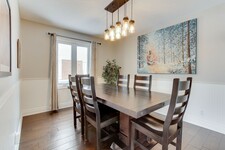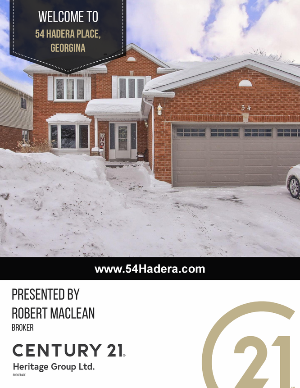Experience the epitome of suburban living in the highly coveted Keswick By The Lake community with this stunning, completely renovated four-bedroom home. Boasting hardwood floors throughout, this gem features a modern, renovated kitchen equipped with direct access to a spacious, fenced lot, perfect for outdoor gatherings and family fun. The kitchen's sleek design and functional layout are sure to inspire culinary creativity and become the heart of the home. Designed with a family in mind, this home is nestled in a quiet, friendly cul-de-sac, ensuring peace and privacy while being just minutes away from the serene lake Simcoe. The grand open centre hall foyer welcomes you into an elegant formal dining room & a cozy living room. The separate cozy family room with a brick fireplace provides warmth during those cold winter nights, invites relaxation with additional space for entertainment & quiet reflection. Outside, the backyard features a convenient gas hookup for barbecues, and a large back deck that promises endless opportunities for hosting and enjoyment. Upstairs, the sleeping quarters comprise four generously sized bedrooms, each offering comfort and style. The primary bedroom is a true retreat, featuring a three-piece ensuite remodel spa bathroom with steam shower, heated floors along with a walk-in closet, providing a personal haven for rest and rejuvenation. The 2nd bathroom on the 2nd floor comprises of heated floors and spa like finishes. Additionally, an insulated double garage with force air heat upgraded garage door, caters to your storage and workspace needs. The basement, partially finished, includes a completed office, perfect for those working from home or in need of a private study. This home is not just a residence; it's a lifestyle upgrade in one of the most sought-after locations.
وصف
Experience the epitome of suburban living in the highly coveted Keswick By The Lake community with this stunning, completely renovated four-bedroom home. Boasting hardwood floors throughout, this gem features a modern, renovated kitchen equipped with direct access to a spacious, fenced lot, perfect for outdoor gatherings and family fun. The kitchen's sleek design and functional layout are sure to inspire culinary creativity and become the heart of the home. Designed with a family in mind, this home is nestled in a quiet, friendly cul-de-sac, ensuring peace and privacy while being just minutes away from the serene lake Simcoe. The grand open centre hall foyer welcomes you into an elegant formal dining room & a cozy living room. The separate cozy family room with a brick fireplace provides warmth during those cold winter nights, invites relaxation with additional space for entertainment & quiet reflection. Outside, the backyard features a convenient gas hookup for barbecues, and a large back deck that promises endless opportunities for hosting and enjoyment. Upstairs, the sleeping quarters comprise four generously sized bedrooms, each offering comfort and style. The primary bedroom is a true retreat, featuring a three-piece ensuite remodel spa bathroom with steam shower, heated floors along with a walk-in closet, providing a personal haven for rest and rejuvenation. The 2nd bathroom on the 2nd floor comprises of heated floors and spa like finishes. Additionally, an insulated double garage with force air heat upgraded garage door, caters to your storage and workspace needs. The basement, partially finished, includes a completed office, perfect for those working from home or in need of a private study. This home is not just a residence; it's a lifestyle upgrade in one of the most sought-after locations.
معلومات عامة
نوع العقار
Detached
نوع المبنى
House
أسلوب
Freehold
مجتمع
Keswick
طابق
2
حجم الأرض
واجهة - 50.32 feet
عمق - 145.79 feet
غير منتظم - 50.22 X 145.79 X 50.34 X 147.77 Feet
تفاصيل
موقف سيارات
Attached Garage (2)
Parking Space(s) (4)
مجموع مواقف السيارات
6
المرافق قريبة
Recreation
Playground
Park
Church
School yard
ميزات
Cul-de-sac
Family oriented
Hydro
Landscaped
Natural gas
Recreation nearby
Telephone
Treed
بناء
بناء نمط
2 Storey
غرف نوم
4
بدروم
Full
الطابق السفلي الميزات
Six feet and over
Low
تبريد
Central air conditioning
نوع التدفئة
Forced air
التدفئة الوقود
Natural gas
ماء
Municipal water
الغرف
| نوع | طابق | أبعاد |
|---|---|---|
| Foyer | Main level | 3.10 X 5.51 metres |
| Living room | Main level | 3.49 X 5.41 metres |
| Laundry room | Main level | 3.25 X 2.82 metres |
| Dining room | Main level | 3.89 X 2.99 metres |
| Family room | Main level | 4.80 X 3.43 metres |
| Breakfast | Main level | 3.16 X 4.15 metres |
| Kitchen | Main level | 2.73 X 2.92 metres |
| Primary Bedroom | Second level | 3.50 X 5.09 metres |
| Bedroom 2 | Second level | 3.31 X 3.19 metres |
| Bedroom 3 | Second level | 3.31 X 4.55 metres |
| Bedroom 4 | Second level | 3.20 X 3.43 metres |
| Hall | Second level | 3.66 X 3.70 metres |
| 3pc Ensuite bath | Second level | 1.82 X 3.43 metres |
| 4pc Bathroom | Second level | 3.56 X 1.61 metres |
| Recreation room | Basement | 7.09 X 9.21 metres |
| Utility room | Basement | 3.49 X 5.66 metres |
جورجينا
مرحبا بكم جميل جورجينا .
جورجينا تعتبر كبيرة بالنسبة ل أولئك الذين يحبون الهواء الطلق . المنطقة هي موطن العديد من الحدائق الطبيعية والغابات و المراسي والمرافئ و الواجهة البحرية الجميلة. العيش والعمل واللعب في منطقة أنعم بواسطة البحيرة المعيشة ، ومساحات مفتوحة على مصراعيها ، والشواطئ الرملية .
مع بحيرة سيمكو على طول الحدود الشمالية لل جورجينا ، يمكن للمقيمين تأخذ الوصول الكامل لهذه العجائب الترفيهية . في فصل الصيف، أنشطة الخبرة التي تشمل الإبحار والصيد والسباحة و ركوب الزوارق، و التزلج الهوائي ، بينما في فصل الشتاء يمكن أن تكتشف لماذا جورجينا هي عاصمة الصيد في الجليد من كندا .
تتمتع كل ذلك البلد كوخ لهذا العرض ، ونمط الحياة الهادئة ، والهواء النقي ، و مشاهد الطبيعة الخلابة ، كل حين وجود سهل التنقل السريع الوصول إلى مراكز المدن الكبرى مثل نيوماركت وتورونتو و باري .
https://homeania.com/communities/ontario/georgina
إلى أي مدى يمكنك تخفيف؟
اختيار وسيلة النقل
