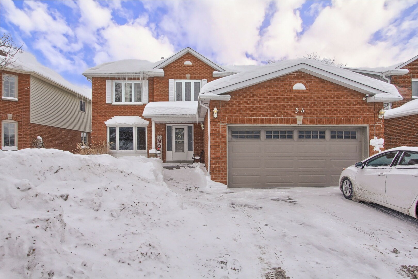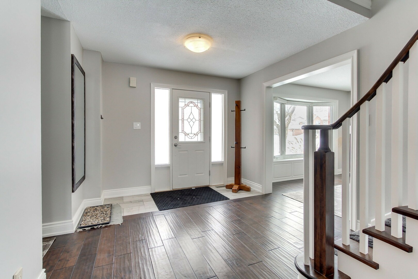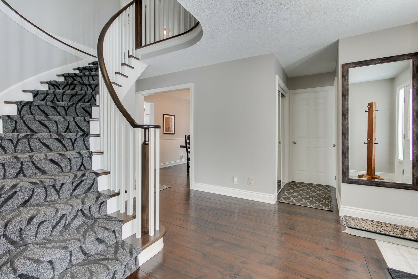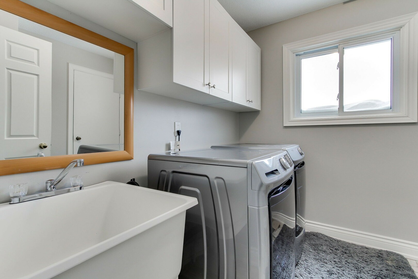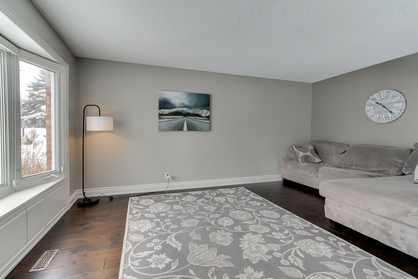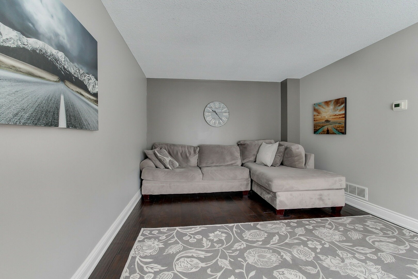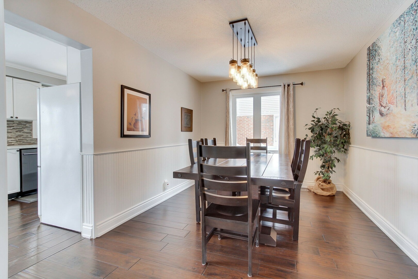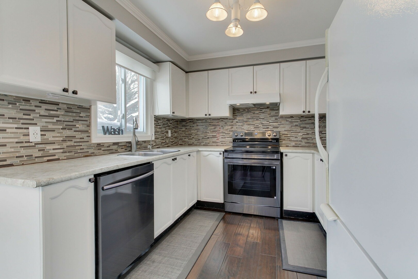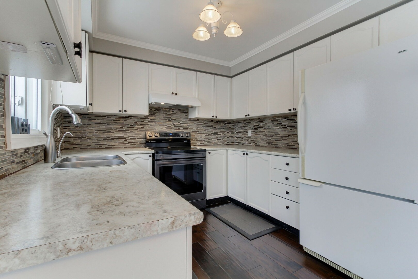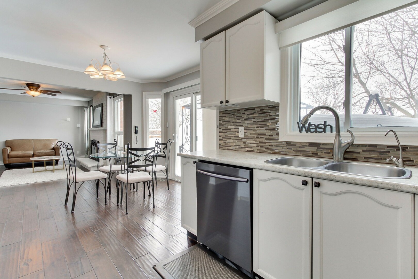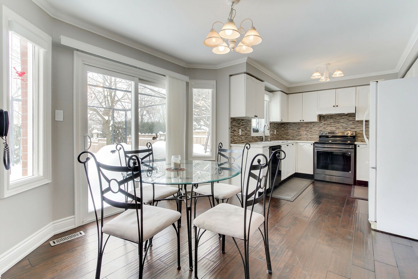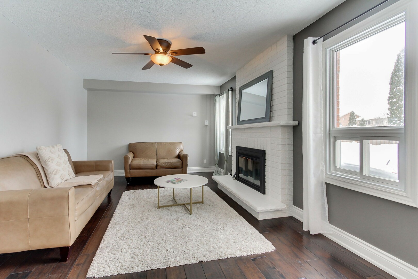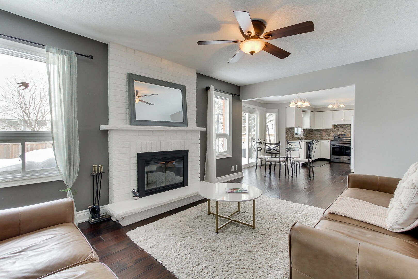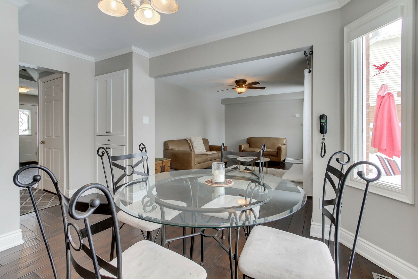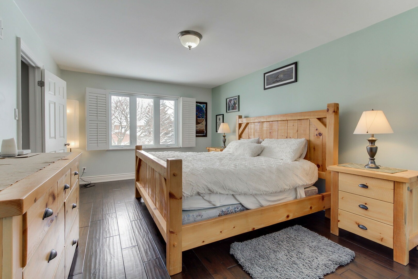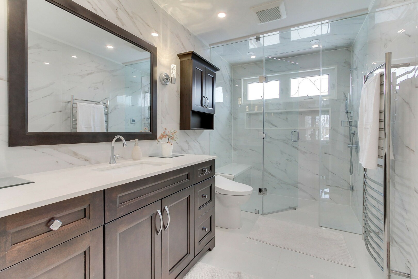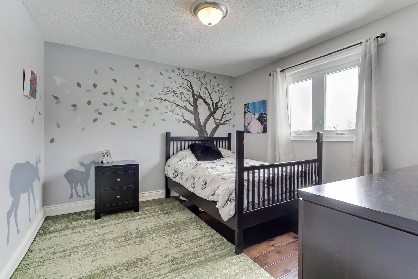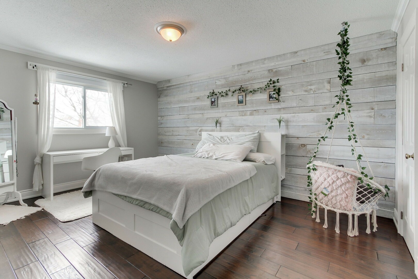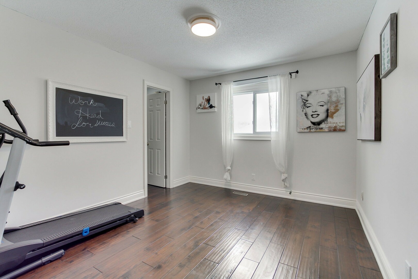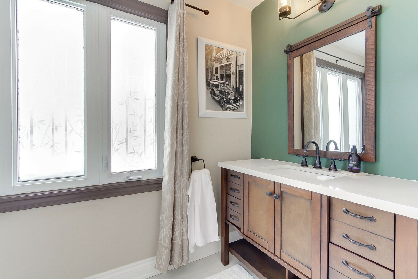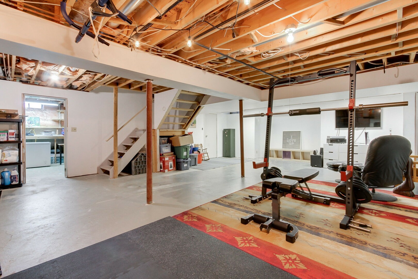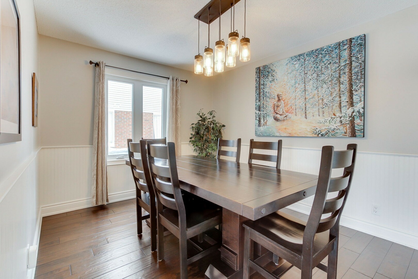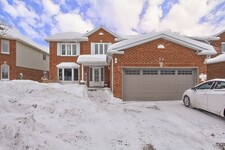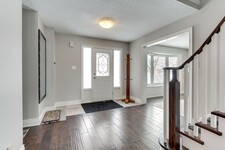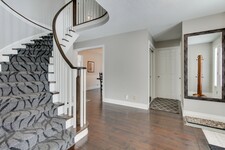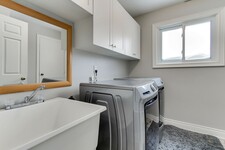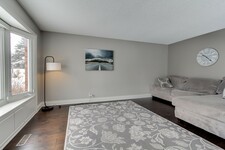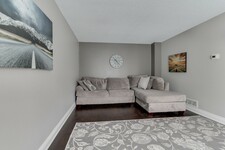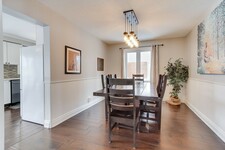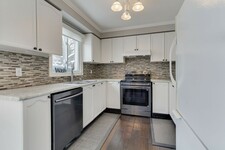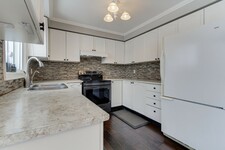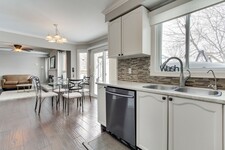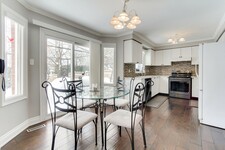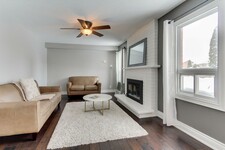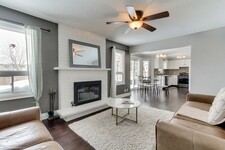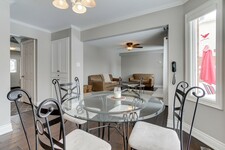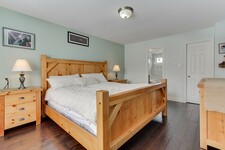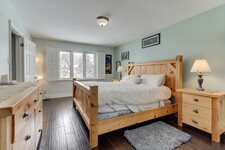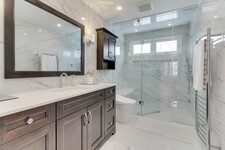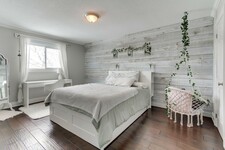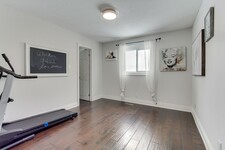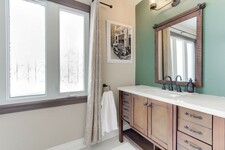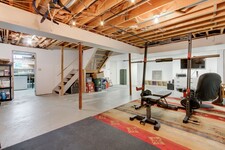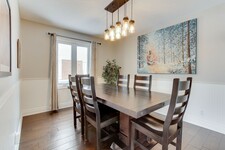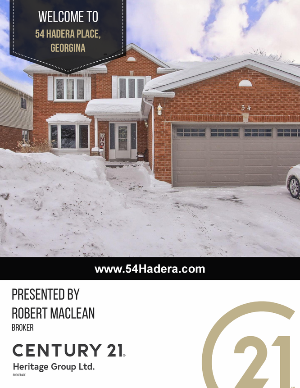Experience the epitome of suburban living in the highly coveted Keswick By The Lake community with this stunning, completely renovated four-bedroom home. Boasting hardwood floors throughout, this gem features a modern, renovated kitchen equipped with direct access to a spacious, fenced lot, perfect for outdoor gatherings and family fun. The kitchen's sleek design and functional layout are sure to inspire culinary creativity and become the heart of the home. Designed with a family in mind, this home is nestled in a quiet, friendly cul-de-sac, ensuring peace and privacy while being just minutes away from the serene lake Simcoe. The grand open centre hall foyer welcomes you into an elegant formal dining room & a cozy living room. The separate cozy family room with a brick fireplace provides warmth during those cold winter nights, invites relaxation with additional space for entertainment & quiet reflection. Outside, the backyard features a convenient gas hookup for barbecues, and a large back deck that promises endless opportunities for hosting and enjoyment. Upstairs, the sleeping quarters comprise four generously sized bedrooms, each offering comfort and style. The primary bedroom is a true retreat, featuring a three-piece ensuite remodel spa bathroom with steam shower, heated floors along with a walk-in closet, providing a personal haven for rest and rejuvenation. The 2nd bathroom on the 2nd floor comprises of heated floors and spa like finishes. Additionally, an insulated double garage with force air heat upgraded garage door, caters to your storage and workspace needs. The basement, partially finished, includes a completed office, perfect for those working from home or in need of a private study. This home is not just a residence; it's a lifestyle upgrade in one of the most sought-after locations.
MLS Description
Experience the epitome of suburban living in the highly coveted Keswick By The Lake community with this stunning, completely renovated four-bedroom home. Boasting hardwood floors throughout, this gem features a modern, renovated kitchen equipped with direct access to a spacious, fenced lot, perfect for outdoor gatherings and family fun. The kitchen's sleek design and functional layout are sure to inspire culinary creativity and become the heart of the home. Designed with a family in mind, this home is nestled in a quiet, friendly cul-de-sac, ensuring peace and privacy while being just minutes away from the serene lake Simcoe. The grand open centre hall foyer welcomes you into an elegant formal dining room & a cozy living room. The separate cozy family room with a brick fireplace provides warmth during those cold winter nights, invites relaxation with additional space for entertainment & quiet reflection. Outside, the backyard features a convenient gas hookup for barbecues, and a large back deck that promises endless opportunities for hosting and enjoyment. Upstairs, the sleeping quarters comprise four generously sized bedrooms, each offering comfort and style. The primary bedroom is a true retreat, featuring a three-piece ensuite remodel spa bathroom with steam shower, heated floors along with a walk-in closet, providing a personal haven for rest and rejuvenation. The 2nd bathroom on the 2nd floor comprises of heated floors and spa like finishes. Additionally, an insulated double garage with force air heat upgraded garage door, caters to your storage and workspace needs. The basement, partially finished, includes a completed office, perfect for those working from home or in need of a private study. This home is not just a residence; it's a lifestyle upgrade in one of the most sought-after locations.
General Information
Property Type
Detached
Building Type
House
Style
Freehold
Community
Keswick
Stories
2
Land Size
Frontage - 50.32 feet
Depth - 145.79 feet
Irregular - 50.22 X 145.79 X 50.34 X 147.77 Feet
Details
Parking
Attached Garage (2)
Parking Space(s) (4)
Total Parking Spaces
6
Amenities Nearby
Recreation
Playground
Park
Church
School yard
Features
Cul-de-sac
Family oriented
Hydro
Landscaped
Natural gas
Recreation nearby
Telephone
Treed
Building
Architectural Style
2 Storey
Bedrooms
4
Basement
Full
Basement Features
Six feet and over
Low
Cooling
Central air conditioning
Heating Type
Forced air
Heating Fuel
Natural gas
Water
Municipal water
Rooms
| Type | Level | Dimensions |
|---|---|---|
| Foyer | Main level | 3.10 X 5.51 metres |
| Living room | Main level | 3.49 X 5.41 metres |
| Laundry room | Main level | 3.25 X 2.82 metres |
| Dining room | Main level | 3.89 X 2.99 metres |
| Family room | Main level | 4.80 X 3.43 metres |
| Breakfast | Main level | 3.16 X 4.15 metres |
| Kitchen | Main level | 2.73 X 2.92 metres |
| Primary Bedroom | Second level | 3.50 X 5.09 metres |
| Bedroom 2 | Second level | 3.31 X 3.19 metres |
| Bedroom 3 | Second level | 3.31 X 4.55 metres |
| Bedroom 4 | Second level | 3.20 X 3.43 metres |
| Hall | Second level | 3.66 X 3.70 metres |
| 3pc Ensuite bath | Second level | 1.82 X 3.43 metres |
| 4pc Bathroom | Second level | 3.56 X 1.61 metres |
| Recreation room | Basement | 7.09 X 9.21 metres |
| Utility room | Basement | 3.49 X 5.66 metres |
Georgina
Welcome to beautiful Georgina.
Georgina is great for those that love the outdoors. The region is home to numerous natural parks, forests, marinas, harbours and a beautiful waterfront. Live, work and play in an area graced by lakeside living, wide open spaces, and sandy beaches.
With Lake Simcoe along the northern boundary of Georgina, residents can take full access of this recreational wonderland. In the summer, experience activities that include sailing, fishing, swimming, boating, and parasailing, while in the winter you can discover why Georgina is the ice fishing capital of Canada.
Enjoy all that cottage country has to offer, serene lifestyle, fresh air, and natural scenic beauty, all while having easy highway commuting access to major city centres like Newmarket, Toronto and Barrie.
https://homeania.com/communities/ontario/georgina
How far can you commute?
Pick your mode of transportation
