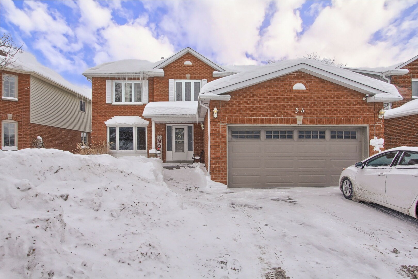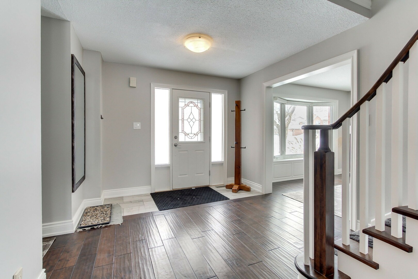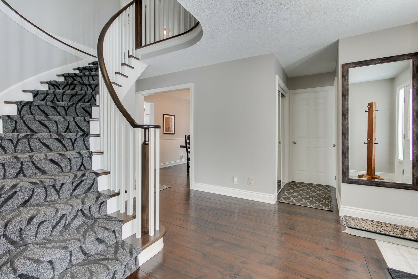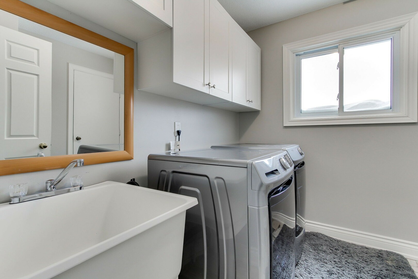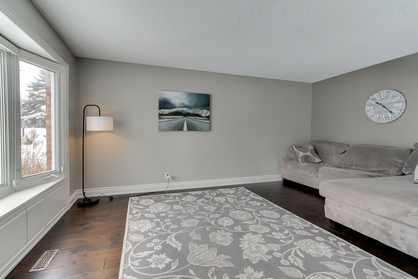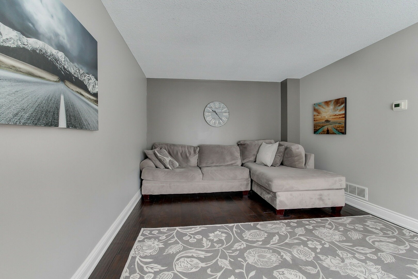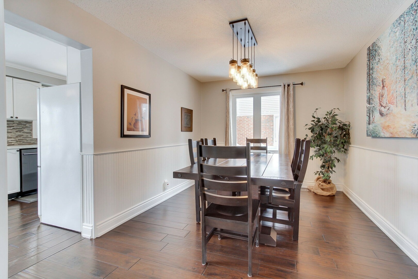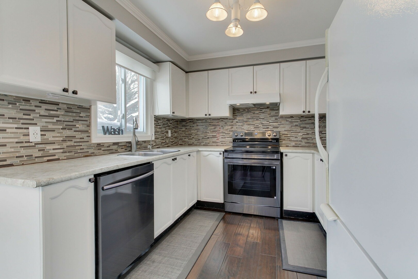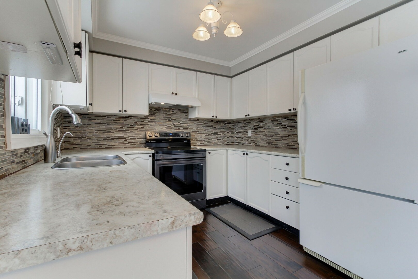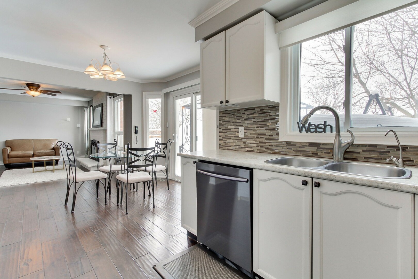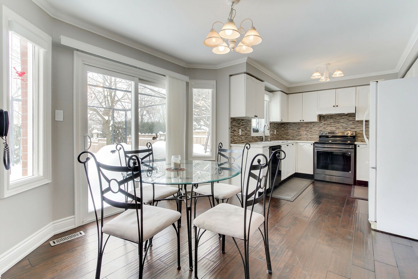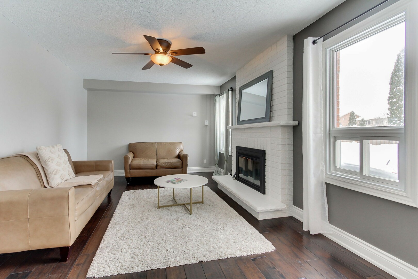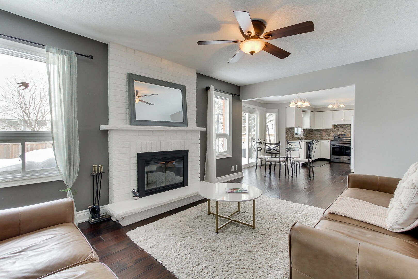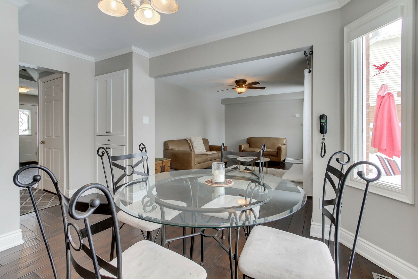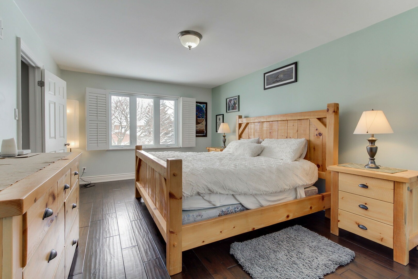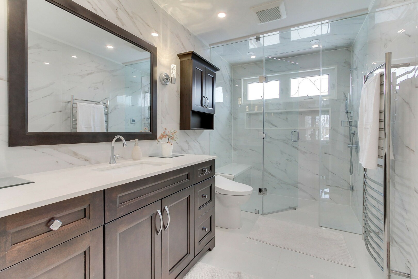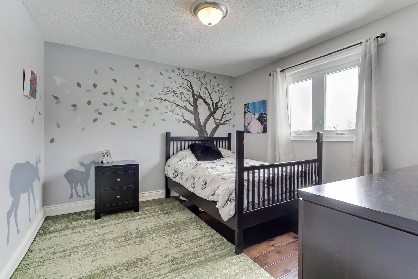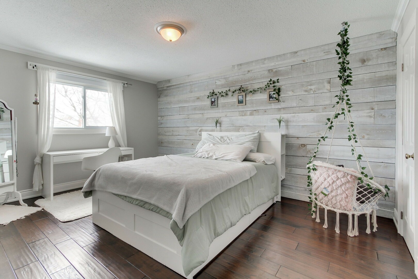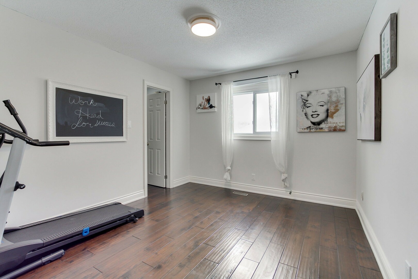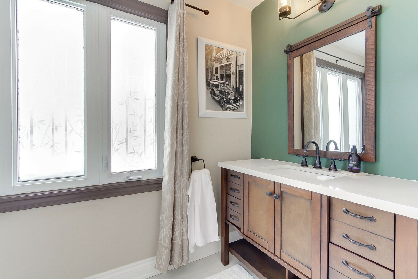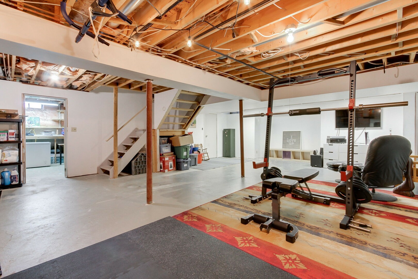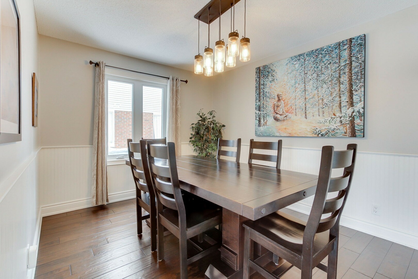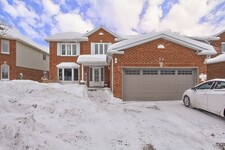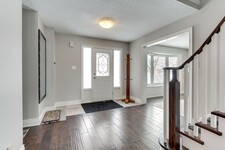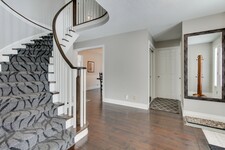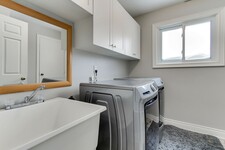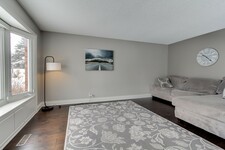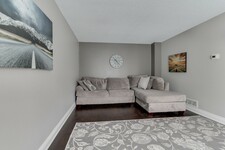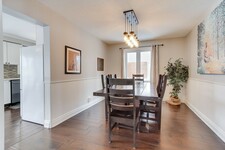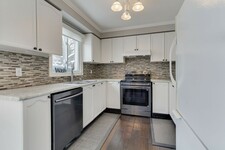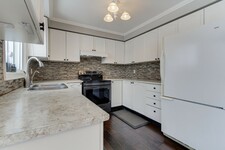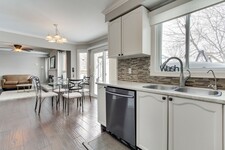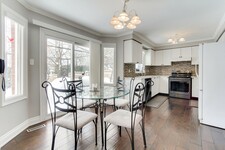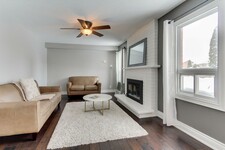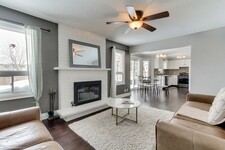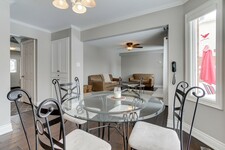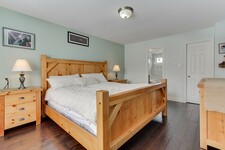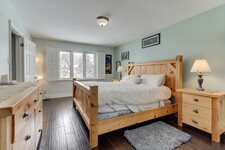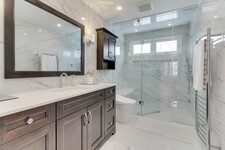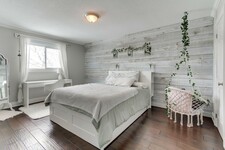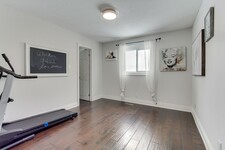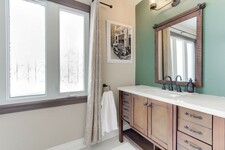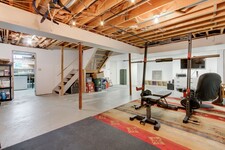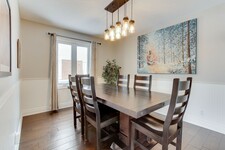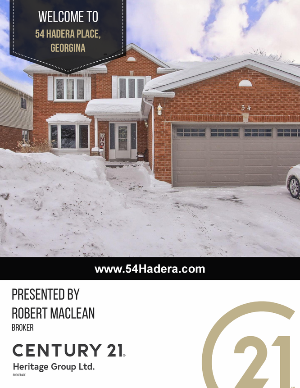Experience the epitome of suburban living in the highly coveted Keswick By The Lake community with this stunning, completely renovated four-bedroom home. Boasting hardwood floors throughout, this gem features a modern, renovated kitchen equipped with direct access to a spacious, fenced lot, perfect for outdoor gatherings and family fun. The kitchen's sleek design and functional layout are sure to inspire culinary creativity and become the heart of the home. Designed with a family in mind, this home is nestled in a quiet, friendly cul-de-sac, ensuring peace and privacy while being just minutes away from the serene lake Simcoe. The grand open centre hall foyer welcomes you into an elegant formal dining room & a cozy living room. The separate cozy family room with a brick fireplace provides warmth during those cold winter nights, invites relaxation with additional space for entertainment & quiet reflection. Outside, the backyard features a convenient gas hookup for barbecues, and a large back deck that promises endless opportunities for hosting and enjoyment. Upstairs, the sleeping quarters comprise four generously sized bedrooms, each offering comfort and style. The primary bedroom is a true retreat, featuring a three-piece ensuite remodel spa bathroom with steam shower, heated floors along with a walk-in closet, providing a personal haven for rest and rejuvenation. The 2nd bathroom on the 2nd floor comprises of heated floors and spa like finishes. Additionally, an insulated double garage with force air heat upgraded garage door, caters to your storage and workspace needs. The basement, partially finished, includes a completed office, perfect for those working from home or in need of a private study. This home is not just a residence; it's a lifestyle upgrade in one of the most sought-after locations.
Beschreibung
Experience the epitome of suburban living in the highly coveted Keswick By The Lake community with this stunning, completely renovated four-bedroom home. Boasting hardwood floors throughout, this gem features a modern, renovated kitchen equipped with direct access to a spacious, fenced lot, perfect for outdoor gatherings and family fun. The kitchen's sleek design and functional layout are sure to inspire culinary creativity and become the heart of the home. Designed with a family in mind, this home is nestled in a quiet, friendly cul-de-sac, ensuring peace and privacy while being just minutes away from the serene lake Simcoe. The grand open centre hall foyer welcomes you into an elegant formal dining room & a cozy living room. The separate cozy family room with a brick fireplace provides warmth during those cold winter nights, invites relaxation with additional space for entertainment & quiet reflection. Outside, the backyard features a convenient gas hookup for barbecues, and a large back deck that promises endless opportunities for hosting and enjoyment. Upstairs, the sleeping quarters comprise four generously sized bedrooms, each offering comfort and style. The primary bedroom is a true retreat, featuring a three-piece ensuite remodel spa bathroom with steam shower, heated floors along with a walk-in closet, providing a personal haven for rest and rejuvenation. The 2nd bathroom on the 2nd floor comprises of heated floors and spa like finishes. Additionally, an insulated double garage with force air heat upgraded garage door, caters to your storage and workspace needs. The basement, partially finished, includes a completed office, perfect for those working from home or in need of a private study. This home is not just a residence; it's a lifestyle upgrade in one of the most sought-after locations.
Allgemeine Informationen
Art der Immobilie
Detached
Art des Gebäudes
House
Stil
Freehold
Gemeinde
Keswick
Stockwerk
2
Grundstückgröße
Front - 50.32 feet
Tiefe - 145.79 feet
Unregelmäßig - 50.22 X 145.79 X 50.34 X 147.77 Feet
Einzelheiten
Parkplatz
Attached Garage (2)
Parking Space(s) (4)
Insgesamt Parkplätze
6
Ausstattung In der Nähe
Recreation
Playground
Park
Church
School yard
Eigenschaften
Cul-de-sac
Family oriented
Hydro
Landscaped
Natural gas
Recreation nearby
Telephone
Treed
Gebäude
Baustil
2 Storey
Schlafzimmer
4
Keller
Full
Keller Merkmale
Six feet and over
Low
Kühlung
Central air conditioning
Heizungstyp
Forced air
Heizung Öl
Natural gas
Wasser
Municipal water
Die Zimmer
| Art | Stockwerk | Größe |
|---|---|---|
| Foyer | Main level | 3.10 X 5.51 metres |
| Living room | Main level | 3.49 X 5.41 metres |
| Laundry room | Main level | 3.25 X 2.82 metres |
| Dining room | Main level | 3.89 X 2.99 metres |
| Family room | Main level | 4.80 X 3.43 metres |
| Breakfast | Main level | 3.16 X 4.15 metres |
| Kitchen | Main level | 2.73 X 2.92 metres |
| Primary Bedroom | Second level | 3.50 X 5.09 metres |
| Bedroom 2 | Second level | 3.31 X 3.19 metres |
| Bedroom 3 | Second level | 3.31 X 4.55 metres |
| Bedroom 4 | Second level | 3.20 X 3.43 metres |
| Hall | Second level | 3.66 X 3.70 metres |
| 3pc Ensuite bath | Second level | 1.82 X 3.43 metres |
| 4pc Bathroom | Second level | 3.56 X 1.61 metres |
| Recreation room | Basement | 7.09 X 9.21 metres |
| Utility room | Basement | 3.49 X 5.66 metres |
Georgina
Willkommen auf schöne Georgina .
Georgina ist ideal für diejenigen , die die Natur lieben. Die Region ist die Heimat von zahlreichen Naturparks, Wälder , Marinas, Häfen und einer schönen Uferpromenade . Leben, arbeiten und spielen in einem Gebiet von See leben , große Freiflächen und Sandstränden geschmückt.
Mit Lake Simcoe entlang der Nordgrenze des Georgina können die Bewohner vollen Zugang dieser Freizeitwunderlandzu nehmen. Im Sommer erleben Aktivitäten, wie Segeln, Angeln, Schwimmen, Bootfahren, Parasailing , während im Winter können Sie entdecken, warum Georgina ist das Eisfischen Hauptstadt von Kanada .
Genießen Sie alles, Hütte Land zu bieten hat , heiter Lebensstil , frische Luft, und natürliche Schönheit , die alle während mit guter VerkehrswegeZugang zu den wichtigsten Stadtzentren wie Newmarket, Toronto und Barrie .
https://homeania.com/communities/ontario/georgina
Wie weit können Sie pendeln ?
Wählen sie ihre art der fortbewegung
