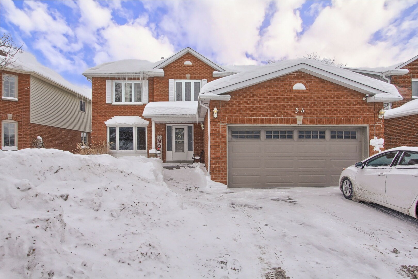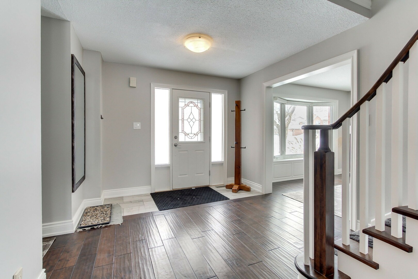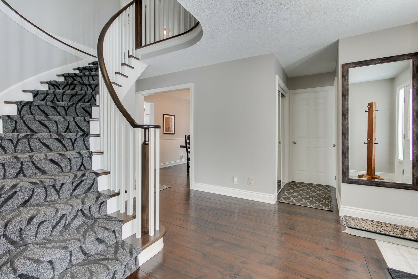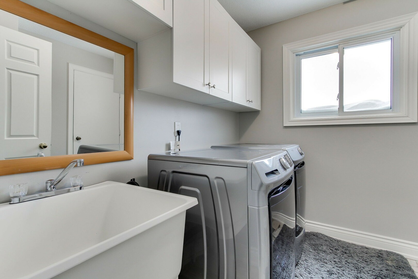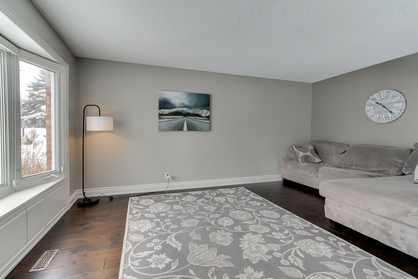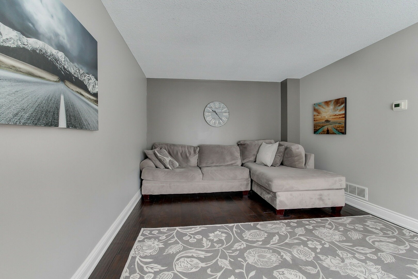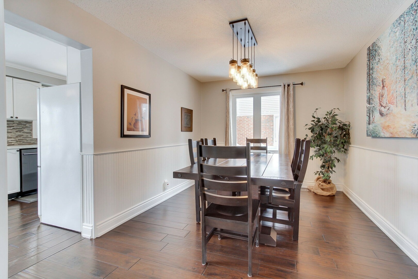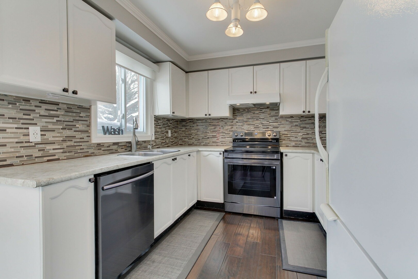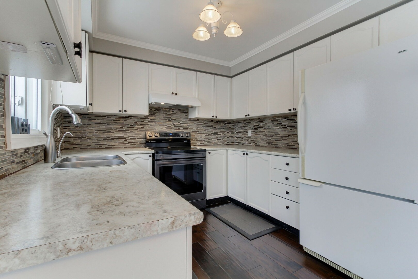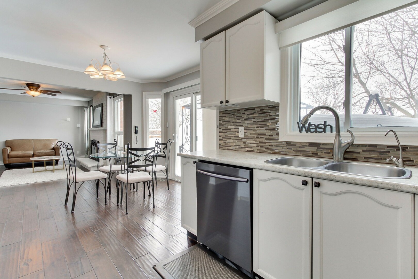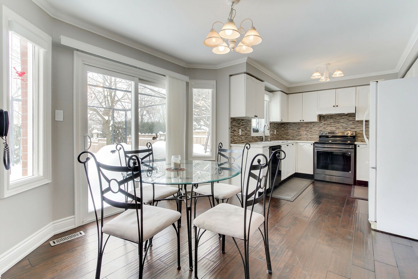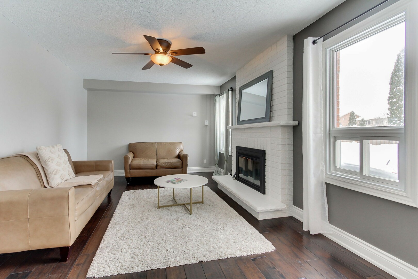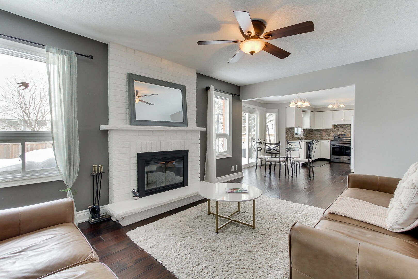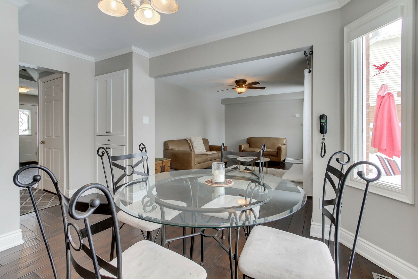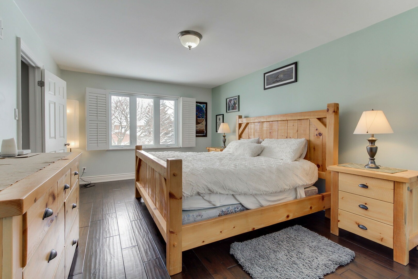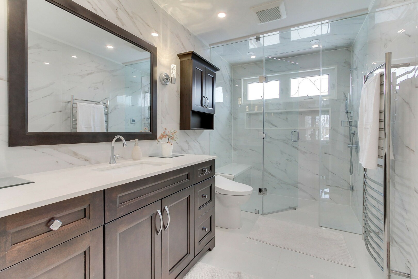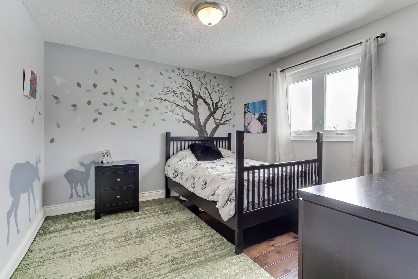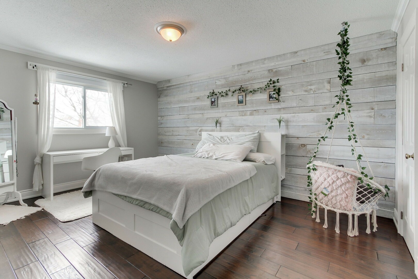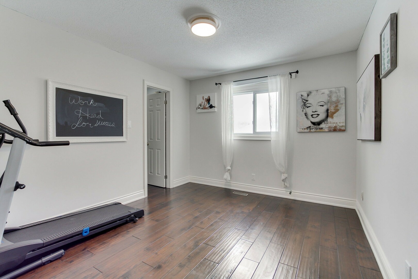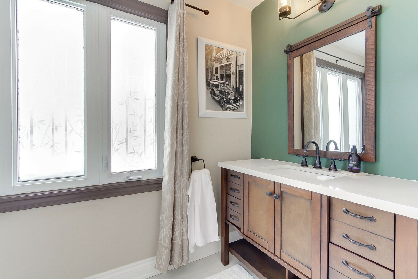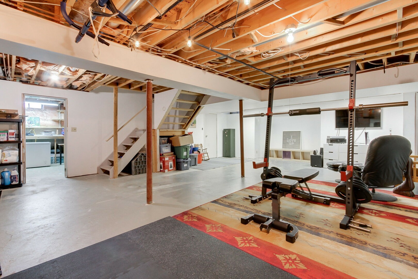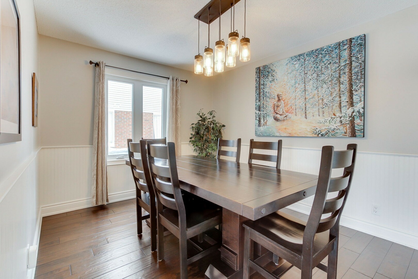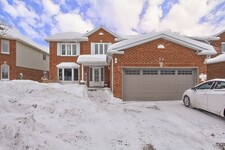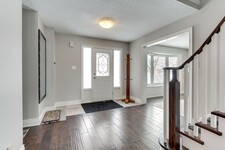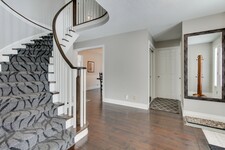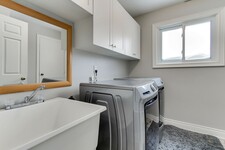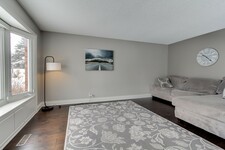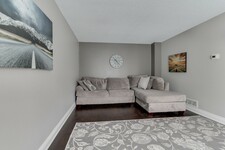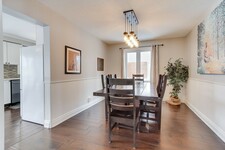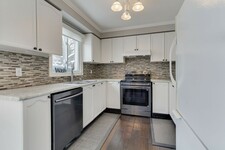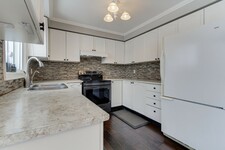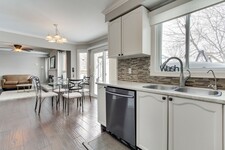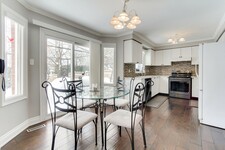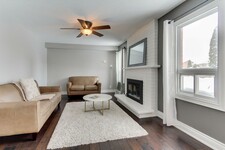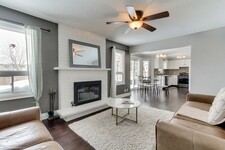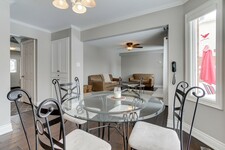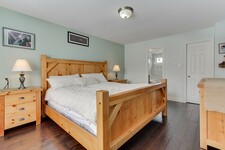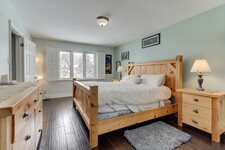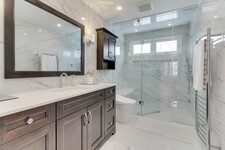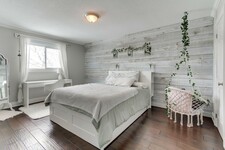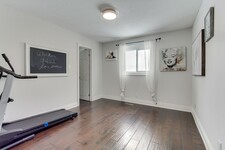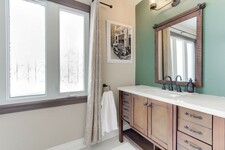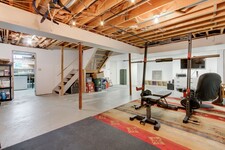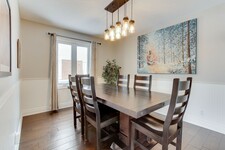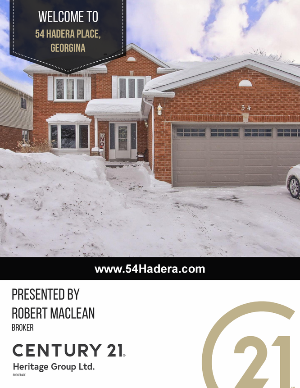Experience the epitome of suburban living in the highly coveted Keswick By The Lake community with this stunning, completely renovated four-bedroom home. Boasting hardwood floors throughout, this gem features a modern, renovated kitchen equipped with direct access to a spacious, fenced lot, perfect for outdoor gatherings and family fun. The kitchen's sleek design and functional layout are sure to inspire culinary creativity and become the heart of the home. Designed with a family in mind, this home is nestled in a quiet, friendly cul-de-sac, ensuring peace and privacy while being just minutes away from the serene lake Simcoe. The grand open centre hall foyer welcomes you into an elegant formal dining room & a cozy living room. The separate cozy family room with a brick fireplace provides warmth during those cold winter nights, invites relaxation with additional space for entertainment & quiet reflection. Outside, the backyard features a convenient gas hookup for barbecues, and a large back deck that promises endless opportunities for hosting and enjoyment. Upstairs, the sleeping quarters comprise four generously sized bedrooms, each offering comfort and style. The primary bedroom is a true retreat, featuring a three-piece ensuite remodel spa bathroom with steam shower, heated floors along with a walk-in closet, providing a personal haven for rest and rejuvenation. The 2nd bathroom on the 2nd floor comprises of heated floors and spa like finishes. Additionally, an insulated double garage with force air heat upgraded garage door, caters to your storage and workspace needs. The basement, partially finished, includes a completed office, perfect for those working from home or in need of a private study. This home is not just a residence; it's a lifestyle upgrade in one of the most sought-after locations.
説明
Experience the epitome of suburban living in the highly coveted Keswick By The Lake community with this stunning, completely renovated four-bedroom home. Boasting hardwood floors throughout, this gem features a modern, renovated kitchen equipped with direct access to a spacious, fenced lot, perfect for outdoor gatherings and family fun. The kitchen's sleek design and functional layout are sure to inspire culinary creativity and become the heart of the home. Designed with a family in mind, this home is nestled in a quiet, friendly cul-de-sac, ensuring peace and privacy while being just minutes away from the serene lake Simcoe. The grand open centre hall foyer welcomes you into an elegant formal dining room & a cozy living room. The separate cozy family room with a brick fireplace provides warmth during those cold winter nights, invites relaxation with additional space for entertainment & quiet reflection. Outside, the backyard features a convenient gas hookup for barbecues, and a large back deck that promises endless opportunities for hosting and enjoyment. Upstairs, the sleeping quarters comprise four generously sized bedrooms, each offering comfort and style. The primary bedroom is a true retreat, featuring a three-piece ensuite remodel spa bathroom with steam shower, heated floors along with a walk-in closet, providing a personal haven for rest and rejuvenation. The 2nd bathroom on the 2nd floor comprises of heated floors and spa like finishes. Additionally, an insulated double garage with force air heat upgraded garage door, caters to your storage and workspace needs. The basement, partially finished, includes a completed office, perfect for those working from home or in need of a private study. This home is not just a residence; it's a lifestyle upgrade in one of the most sought-after locations.
一般情報
物件のタイプ
Detached
建築形式
House
スタイル
Freehold
コミュニティ
Keswick
レベル
2
ランドサイズ
間口 - 50.32 feet
奥行き - 145.79 feet
不規則な - 50.22 X 145.79 X 50.34 X 147.77 Feet
細部
駐車場
Attached Garage (2)
Parking Space(s) (4)
総駐車スペース
6
アメニティー近所
Recreation
Playground
Park
Church
School yard
特徴
Cul-de-sac
Family oriented
Hydro
Landscaped
Natural gas
Recreation nearby
Telephone
Treed
建物
建物のスタイル
2 Storey
ベッドルーム
4
地下室
Full
地下室特長
Six feet and over
Low
冷却
Central air conditioning
加熱式
Forced air
暖房用燃料
Natural gas
水
Municipal water
部屋
| タイプ | ストーリー | 大きさ |
|---|---|---|
| Foyer | Main level | 3.10 X 5.51 metres |
| Living room | Main level | 3.49 X 5.41 metres |
| Laundry room | Main level | 3.25 X 2.82 metres |
| Dining room | Main level | 3.89 X 2.99 metres |
| Family room | Main level | 4.80 X 3.43 metres |
| Breakfast | Main level | 3.16 X 4.15 metres |
| Kitchen | Main level | 2.73 X 2.92 metres |
| Primary Bedroom | Second level | 3.50 X 5.09 metres |
| Bedroom 2 | Second level | 3.31 X 3.19 metres |
| Bedroom 3 | Second level | 3.31 X 4.55 metres |
| Bedroom 4 | Second level | 3.20 X 3.43 metres |
| Hall | Second level | 3.66 X 3.70 metres |
| 3pc Ensuite bath | Second level | 1.82 X 3.43 metres |
| 4pc Bathroom | Second level | 3.56 X 1.61 metres |
| Recreation room | Basement | 7.09 X 9.21 metres |
| Utility room | Basement | 3.49 X 5.66 metres |
ジョージナ
美しいジョージナへようこそ。
ジョージナはアウトドアを愛するもののための素晴らしいです。領域は、多数の自然公園、森林、マリーナ、港、美しいウォーターフロントに家です。ライブ、仕事や湖畔の生活、広いオープンスペース、および砂浜によって飾っエリアで再生されます。
ジョージナの北の境界に沿って湖シムコーと、住民はこのレクリエーション不思議の国のフルアクセス権を取ることができます。ジョージナはカナダのアイスフィッシングの首都である理由冬にあなたは発見することができながら、夏には、体験活動は、セーリング、釣り、水泳、ボート、およびパラセーリングが含まれていること。
すべてのそのコテージの国を楽しむことは、穏やかなライフスタイル、新鮮な空気、そして自然の景色の美しさを提供している、ニューマーケット、トロント、バリーのような主要な都市の中心部へのアクセスを簡単に高速道路通勤を有する全てながら。
あなたはどこまで通勤することができますか?
交通のあなたのモードを選択してください
