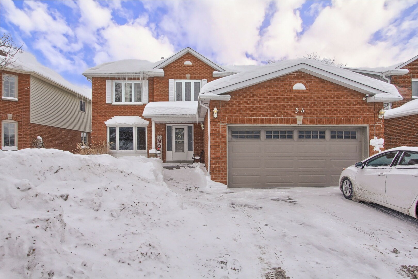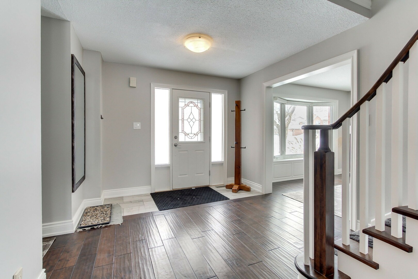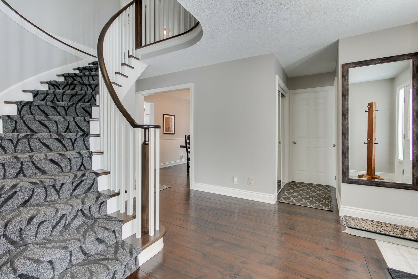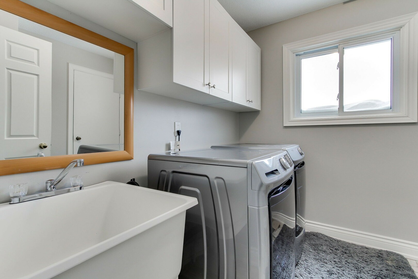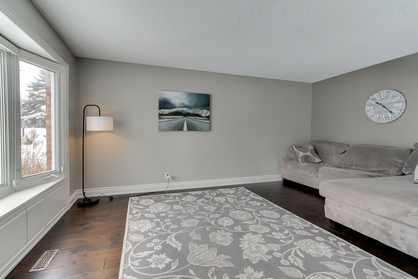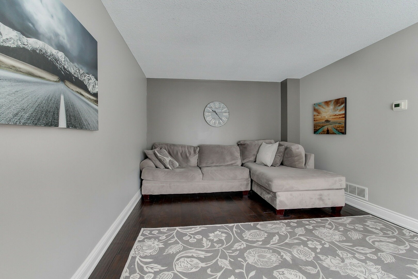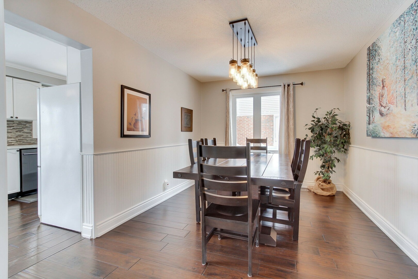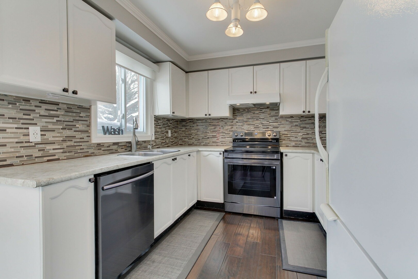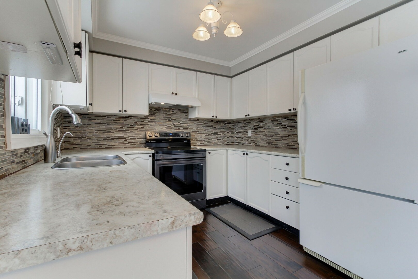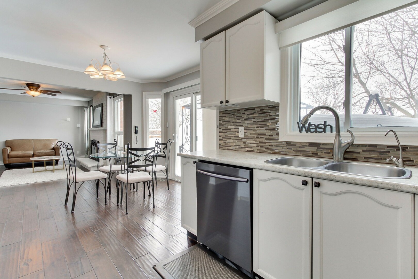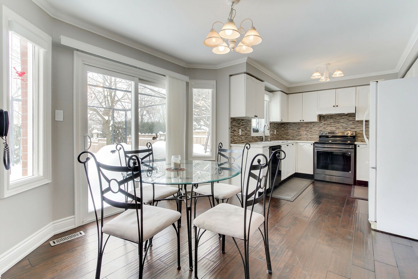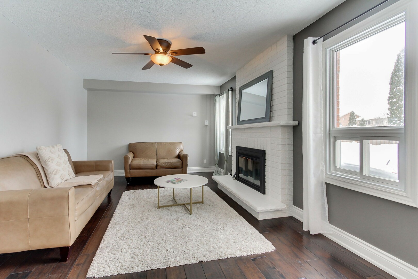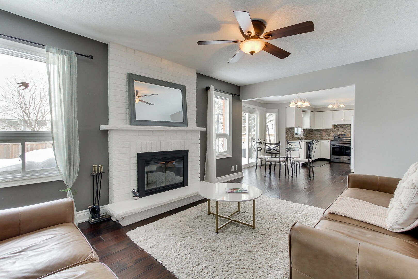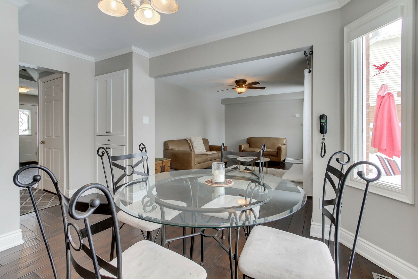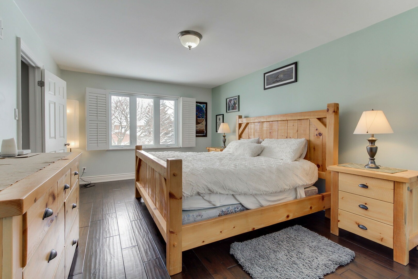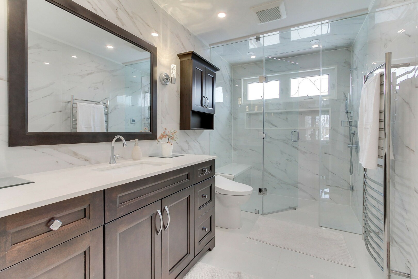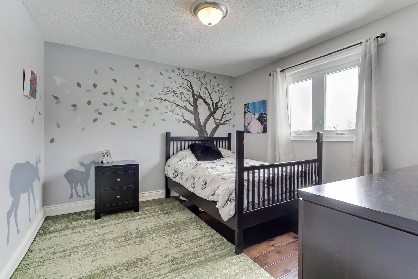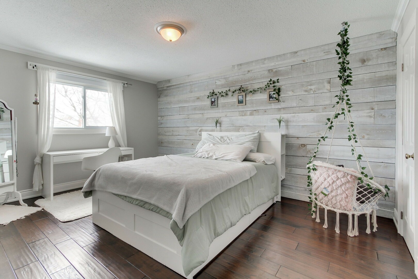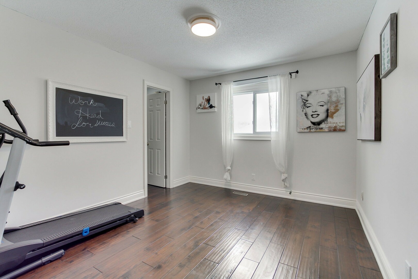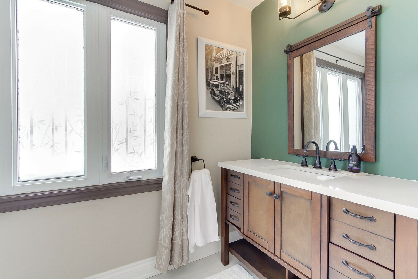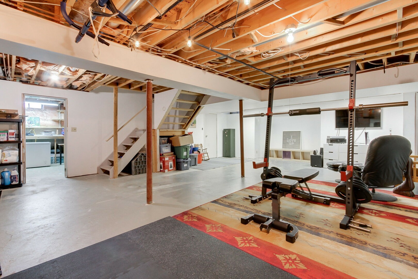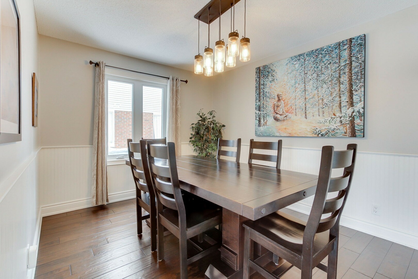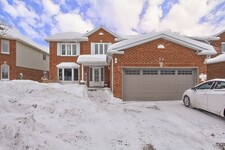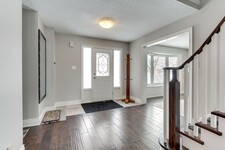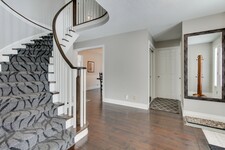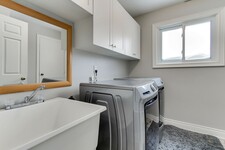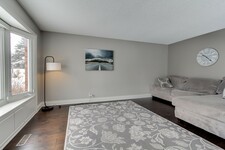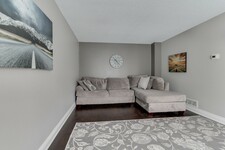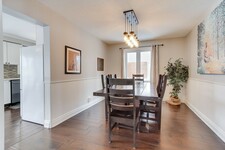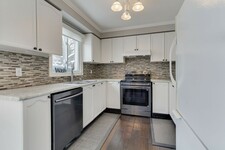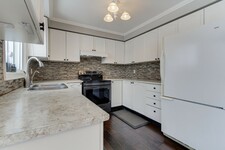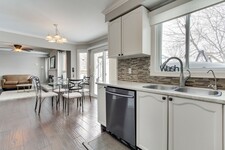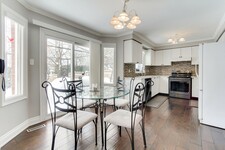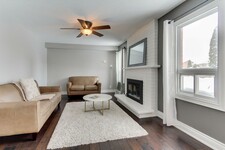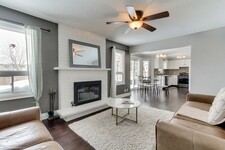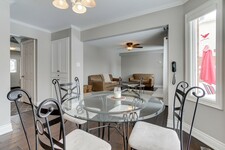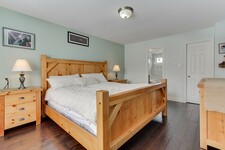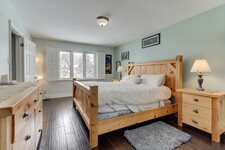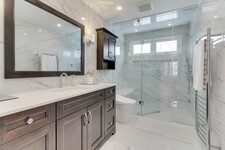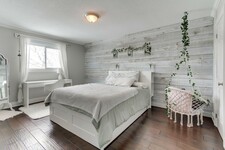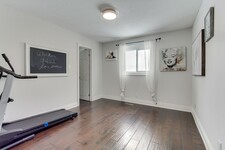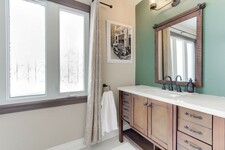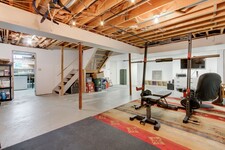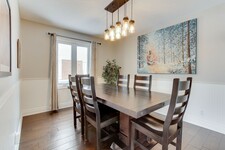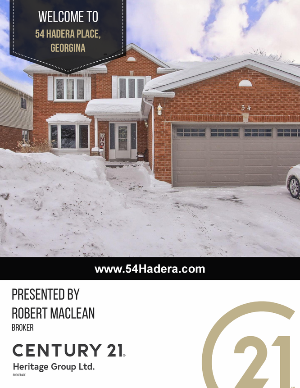Experience the epitome of suburban living in the highly coveted Keswick By The Lake community with this stunning, completely renovated four-bedroom home. Boasting hardwood floors throughout, this gem features a modern, renovated kitchen equipped with direct access to a spacious, fenced lot, perfect for outdoor gatherings and family fun. The kitchen's sleek design and functional layout are sure to inspire culinary creativity and become the heart of the home. Designed with a family in mind, this home is nestled in a quiet, friendly cul-de-sac, ensuring peace and privacy while being just minutes away from the serene lake Simcoe. The grand open centre hall foyer welcomes you into an elegant formal dining room & a cozy living room. The separate cozy family room with a brick fireplace provides warmth during those cold winter nights, invites relaxation with additional space for entertainment & quiet reflection. Outside, the backyard features a convenient gas hookup for barbecues, and a large back deck that promises endless opportunities for hosting and enjoyment. Upstairs, the sleeping quarters comprise four generously sized bedrooms, each offering comfort and style. The primary bedroom is a true retreat, featuring a three-piece ensuite remodel spa bathroom with steam shower, heated floors along with a walk-in closet, providing a personal haven for rest and rejuvenation. The 2nd bathroom on the 2nd floor comprises of heated floors and spa like finishes. Additionally, an insulated double garage with force air heat upgraded garage door, caters to your storage and workspace needs. The basement, partially finished, includes a completed office, perfect for those working from home or in need of a private study. This home is not just a residence; it's a lifestyle upgrade in one of the most sought-after locations.
ਵੇਰਵਾ
Experience the epitome of suburban living in the highly coveted Keswick By The Lake community with this stunning, completely renovated four-bedroom home. Boasting hardwood floors throughout, this gem features a modern, renovated kitchen equipped with direct access to a spacious, fenced lot, perfect for outdoor gatherings and family fun. The kitchen's sleek design and functional layout are sure to inspire culinary creativity and become the heart of the home. Designed with a family in mind, this home is nestled in a quiet, friendly cul-de-sac, ensuring peace and privacy while being just minutes away from the serene lake Simcoe. The grand open centre hall foyer welcomes you into an elegant formal dining room & a cozy living room. The separate cozy family room with a brick fireplace provides warmth during those cold winter nights, invites relaxation with additional space for entertainment & quiet reflection. Outside, the backyard features a convenient gas hookup for barbecues, and a large back deck that promises endless opportunities for hosting and enjoyment. Upstairs, the sleeping quarters comprise four generously sized bedrooms, each offering comfort and style. The primary bedroom is a true retreat, featuring a three-piece ensuite remodel spa bathroom with steam shower, heated floors along with a walk-in closet, providing a personal haven for rest and rejuvenation. The 2nd bathroom on the 2nd floor comprises of heated floors and spa like finishes. Additionally, an insulated double garage with force air heat upgraded garage door, caters to your storage and workspace needs. The basement, partially finished, includes a completed office, perfect for those working from home or in need of a private study. This home is not just a residence; it's a lifestyle upgrade in one of the most sought-after locations.
ਆਮ ਜਾਣਕਾਰੀ
ਜਾਇਦਾਦ ਦੀ ਕਿਸਮ
Detached
ਬਿਲਡਿੰਗ ਦੀ ਕਿਸਮ
House
ਸ਼ੈਲੀ
Freehold
ਕਮਿਊਨਿਟੀ
Keswick
ਮੰਜ਼ਲੇ
2
ਜ਼ਮੀਨ ਦਾ ਆਕਾਰ
ਚੌੜਾਈ - 50.32 feet
ਲੰਬਾਈ - 145.79 feet
ਅਨਿਯਮਿਤ - 50.22 X 145.79 X 50.34 X 147.77 Feet
ਵੇਰਵਾ
ਪਾਰਕਿੰਗ
Attached Garage (2)
Parking Space(s) (4)
ਕੁੱਲ ਪਾਰਕਿੰਗ ਸਪੇਸਜ਼
6
ਹੇਅਰ ਨੇੜਲੇ
Recreation
Playground
Park
Church
School yard
ਫੀਚਰ
Cul-de-sac
Family oriented
Hydro
Landscaped
Natural gas
Recreation nearby
Telephone
Treed
ਬਿਲਡਿੰਗ
ਬਿਲਡਿੰਗ ਸ਼ੈਲੀ
2 Storey
ਸੌਣ
4
ਵਾੱਕ
Full
ਤਹਿਖ਼ਾਨੇ ਫੀਚਰ
Six feet and over
Low
ਠੰਡਾ
Central air conditioning
ਹੀਟਿੰਗ ਕਿਸਮ
Forced air
ਹੀਟਿੰਗ ਬਾਲਣ
Natural gas
ਜਲ
Municipal water
ਕਮਰੇ
| ਦੀ ਕਿਸਮ | ਮੰਜ਼ਲਾ | ਮਾਪ |
|---|---|---|
| Foyer | Main level | 3.10 X 5.51 metres |
| Living room | Main level | 3.49 X 5.41 metres |
| Laundry room | Main level | 3.25 X 2.82 metres |
| Dining room | Main level | 3.89 X 2.99 metres |
| Family room | Main level | 4.80 X 3.43 metres |
| Breakfast | Main level | 3.16 X 4.15 metres |
| Kitchen | Main level | 2.73 X 2.92 metres |
| Primary Bedroom | Second level | 3.50 X 5.09 metres |
| Bedroom 2 | Second level | 3.31 X 3.19 metres |
| Bedroom 3 | Second level | 3.31 X 4.55 metres |
| Bedroom 4 | Second level | 3.20 X 3.43 metres |
| Hall | Second level | 3.66 X 3.70 metres |
| 3pc Ensuite bath | Second level | 1.82 X 3.43 metres |
| 4pc Bathroom | Second level | 3.56 X 1.61 metres |
| Recreation room | Basement | 7.09 X 9.21 metres |
| Utility room | Basement | 3.49 X 5.66 metres |
جورجینا
ਸੁੰਦਰ ਜੋਰਜੀਨਾ ਸੁਆਗਤ ਹੈ .
ਜੋਰਜੀਨਾ ਬਾਹਰ ਨੂੰ ਪਿਆਰ ਹੈ, ਜੋ ਕਿ ਉਹ ਦੇ ਲਈ ਬਹੁਤ ਵਧੀਆ ਹੈ . ਇਸ ਖੇਤਰ ਨੂੰ ਕਈ ਕੁਦਰਤੀ ਪਾਰਕ , ਜੰਗਲਾਤ , .ਸੁਆਮੀ ਦਾ ਅਤੇ ਇੱਕ ਸੁੰਦਰ ਨੂੰ ਪਾਣੀ ਸਾਹਮਣੇ ਦਾ ਘਰ ਹੈ. , ਲਾਈਵ ਕੰਮ ਅਤੇ ਝੀਲ ਪਾਸੇ ਰਹਿਣ ਦੇ , ਚੌੜਾ ਖੁੱਲ੍ਹੇ ਖਾਲੀ ਹੈ, ਅਤੇ ਰੇਤ ਕਵਰ ਬੀਚ ਕੇ ਸ਼ਿਰਕਤ ਇੱਕ ਖੇਤਰ ਵਿੱਚ ਖੇਡਣ .
ਜੋਰਜੀਨਾ ਦੇ ਉੱਤਰੀ ਸੀਮਾ ਦੇ ਨਾਲ ਲਾਕੇ ਸਿਮਕੋ ਨਾਲ, ਵਾਸੀ ਇਸ ਨੂੰ ਮਨੋਰੰਜਨ wonderland ਦਾ ਪੂਰਾ ਪਹੁੰਚ ਕਰ ਸਕਦੇ ਹੋ. ਜੋਰਜੀਨਾ ਨੂੰ ਕੈਨੇਡਾ ਦੀ ਬਰਫ਼ ਫੜਨ ਦੀ ਰਾਜਧਾਨੀ ਹੈ, ਇਸੇ ਸਰਦੀ ਵਿੱਚ ਤੁਹਾਨੂੰ ਖੋਜਣ ਕਰ ਸਕਦਾ ਹੈ , ਜਦਕਿ ਗਰਮੀ ਵਿੱਚ, ਅਨੁਭਵ, ਸਰਗਰਮੀ , ਸਫ਼ਰ , ਫੜਨ , ਤੈਰਾਕੀ , ਕਿਸ਼ਤੀ , ਅਤੇ ਪੈਰਾਸੇਲਿੰਗ ਸ਼ਾਮਲ ਹਨ , ਜੋ ਕਿ .
ਸਾਰੇ ਹੈ, ਜੋ ਕਿ ਕਾਟੇਜ ਦੇਸ਼ ਦਾ ਆਨੰਦ ਮਾਣੋ , ਨੱਕੋ -ਸ਼ੈਲੀ , ਤਾਜ਼ੀ ਹਵਾ , ਅਤੇ ਕੁਦਰਤੀ ਖ਼ੂਬਸੂਰਤ ਸੁੰਦਰਤਾ ਦੀ ਪੇਸ਼ਕਸ਼ ਕਰਨ ਲਈ ਹੈ , Newmarket , ਟੋਰੰਟੋ ਅਤੇ Barrie ਵਰਗੇ ਮੁੱਖ ਸਿਟੀ ਕਦਰ ਕਰਨ ਲਈ ਪਹੁੰਚ ਬਦਲ ਆਸਾਨ ਹਾਈਵੇ ਹੋਣ ਸਾਰੇ , ਜਦਕਿ .
https://homeania.com/communities/ontario/georgina
ਕਿੰਨੀ ਦੂਰ ਤੁਹਾਨੂੰ ਸਫ਼ਰ ਕਰ ਸਕਦੇ ਹੋ ?
ਆਵਾਜਾਈ ਦੇ ਆਪਣੇ ਮੋਡ ਚੁਣੋ
