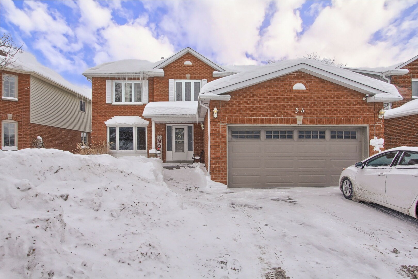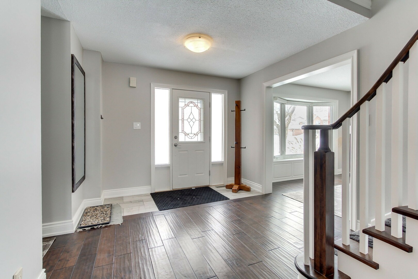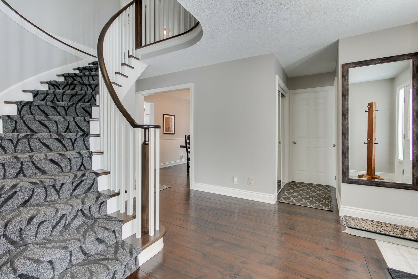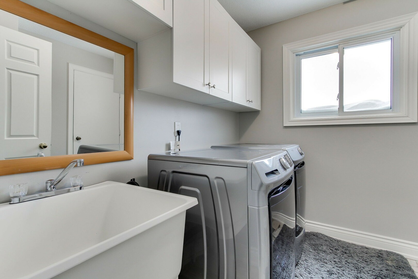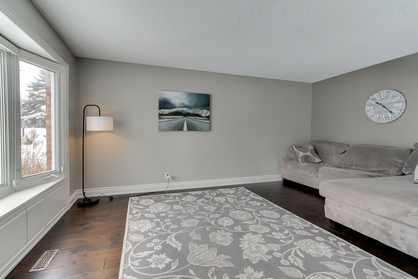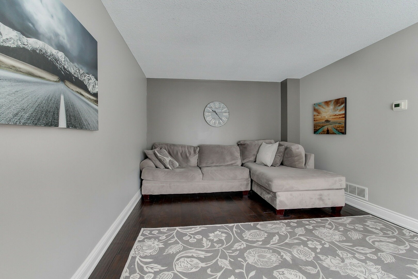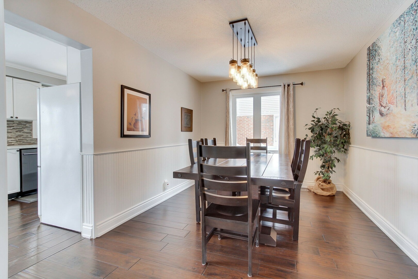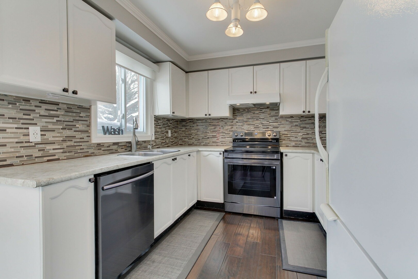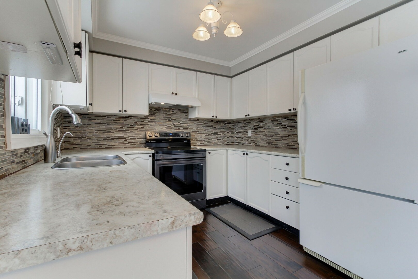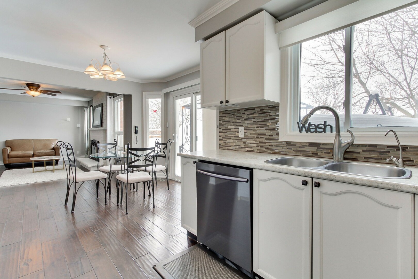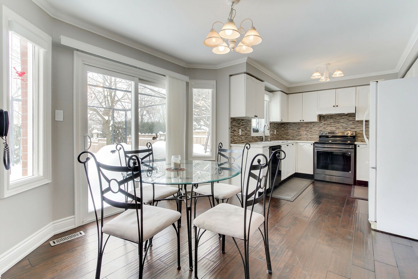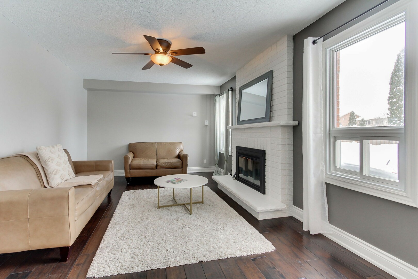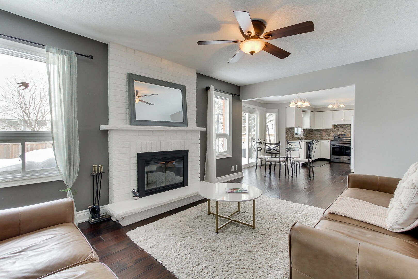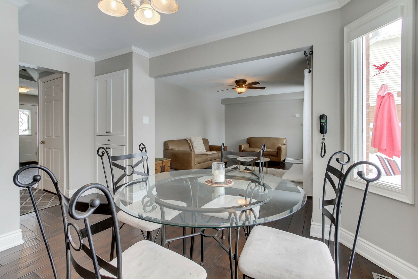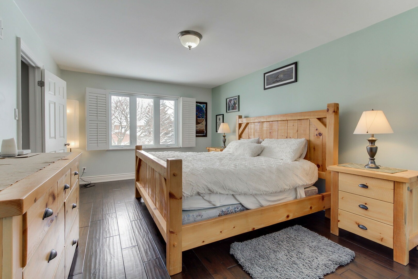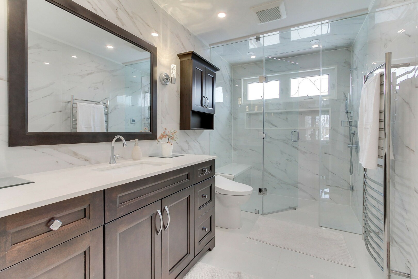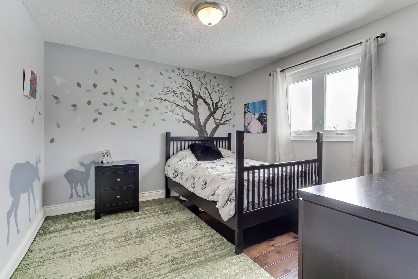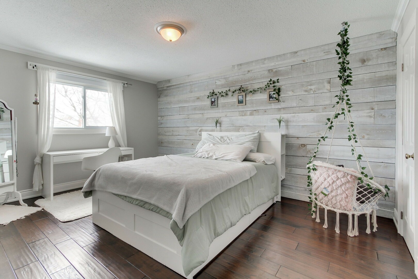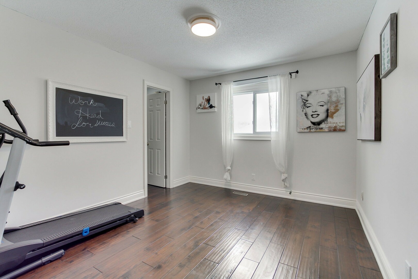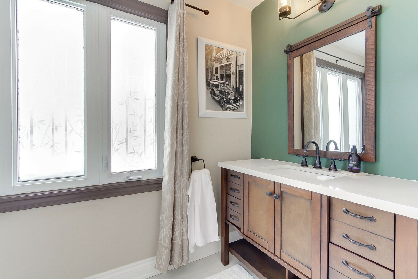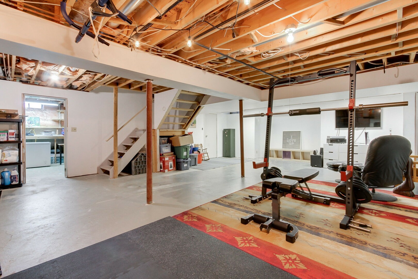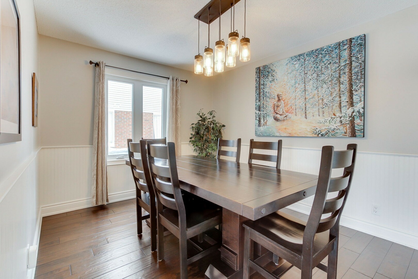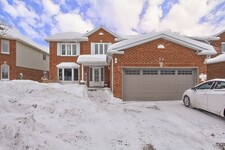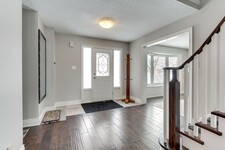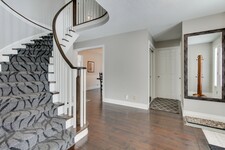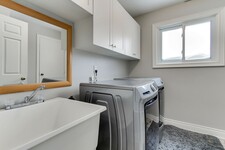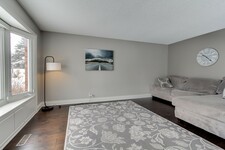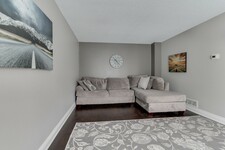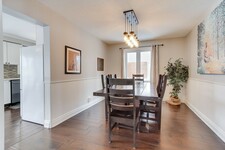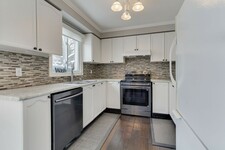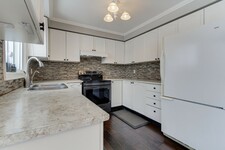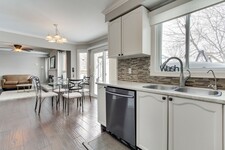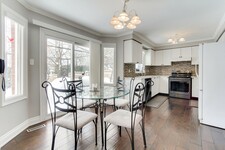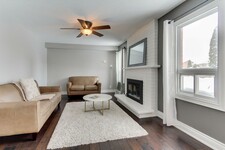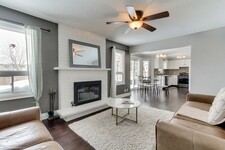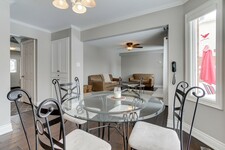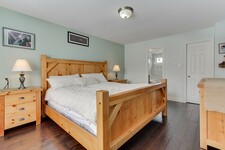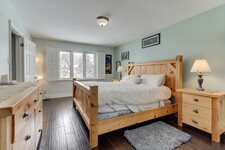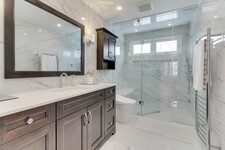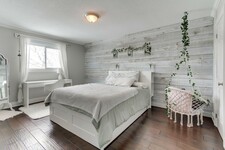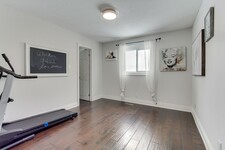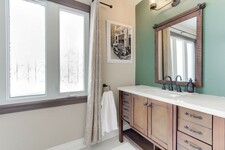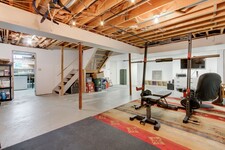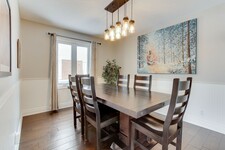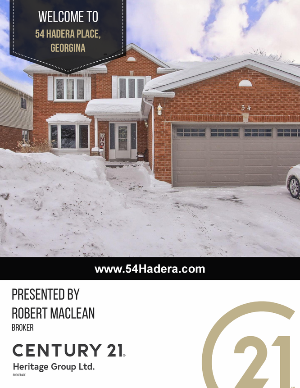Experience the epitome of suburban living in the highly coveted Keswick By The Lake community with this stunning, completely renovated four-bedroom home. Boasting hardwood floors throughout, this gem features a modern, renovated kitchen equipped with direct access to a spacious, fenced lot, perfect for outdoor gatherings and family fun. The kitchen's sleek design and functional layout are sure to inspire culinary creativity and become the heart of the home. Designed with a family in mind, this home is nestled in a quiet, friendly cul-de-sac, ensuring peace and privacy while being just minutes away from the serene lake Simcoe. The grand open centre hall foyer welcomes you into an elegant formal dining room & a cozy living room. The separate cozy family room with a brick fireplace provides warmth during those cold winter nights, invites relaxation with additional space for entertainment & quiet reflection. Outside, the backyard features a convenient gas hookup for barbecues, and a large back deck that promises endless opportunities for hosting and enjoyment. Upstairs, the sleeping quarters comprise four generously sized bedrooms, each offering comfort and style. The primary bedroom is a true retreat, featuring a three-piece ensuite remodel spa bathroom with steam shower, heated floors along with a walk-in closet, providing a personal haven for rest and rejuvenation. The 2nd bathroom on the 2nd floor comprises of heated floors and spa like finishes. Additionally, an insulated double garage with force air heat upgraded garage door, caters to your storage and workspace needs. The basement, partially finished, includes a completed office, perfect for those working from home or in need of a private study. This home is not just a residence; it's a lifestyle upgrade in one of the most sought-after locations.
Descripción
Experience the epitome of suburban living in the highly coveted Keswick By The Lake community with this stunning, completely renovated four-bedroom home. Boasting hardwood floors throughout, this gem features a modern, renovated kitchen equipped with direct access to a spacious, fenced lot, perfect for outdoor gatherings and family fun. The kitchen's sleek design and functional layout are sure to inspire culinary creativity and become the heart of the home. Designed with a family in mind, this home is nestled in a quiet, friendly cul-de-sac, ensuring peace and privacy while being just minutes away from the serene lake Simcoe. The grand open centre hall foyer welcomes you into an elegant formal dining room & a cozy living room. The separate cozy family room with a brick fireplace provides warmth during those cold winter nights, invites relaxation with additional space for entertainment & quiet reflection. Outside, the backyard features a convenient gas hookup for barbecues, and a large back deck that promises endless opportunities for hosting and enjoyment. Upstairs, the sleeping quarters comprise four generously sized bedrooms, each offering comfort and style. The primary bedroom is a true retreat, featuring a three-piece ensuite remodel spa bathroom with steam shower, heated floors along with a walk-in closet, providing a personal haven for rest and rejuvenation. The 2nd bathroom on the 2nd floor comprises of heated floors and spa like finishes. Additionally, an insulated double garage with force air heat upgraded garage door, caters to your storage and workspace needs. The basement, partially finished, includes a completed office, perfect for those working from home or in need of a private study. This home is not just a residence; it's a lifestyle upgrade in one of the most sought-after locations.
Información General
Tipo de Propiedad
Detached
Tipo de construcción
House
Estilo
Freehold
Comunidad
Keswick
Plantas
2
Tamaño del Terreno
Fachada - 50.32 feet
Ancho - 145.79 feet
Irregular - 50.22 X 145.79 X 50.34 X 147.77 Feet
Detalles
Aparcamiento
Attached Garage (2)
Parking Space(s) (4)
Total de Plazas de aparcamiento
6
Servicios cercanos
Recreation
Playground
Park
Church
School yard
Características
Cul-de-sac
Family oriented
Hydro
Landscaped
Natural gas
Recreation nearby
Telephone
Treed
Edificio
Estilo de Construcción
2 Storey
Habitaciones
4
Sótano
Full
Sótano Características
Six feet and over
Low
Enfriamiento
Central air conditioning
Tipo de calefacción
Forced air
Combustible de calefacción
Natural gas
Agua
Municipal water
Habitaciones
| Tipo | Piso | Dimensiones |
|---|---|---|
| Foyer | Main level | 3.10 X 5.51 metres |
| Living room | Main level | 3.49 X 5.41 metres |
| Laundry room | Main level | 3.25 X 2.82 metres |
| Dining room | Main level | 3.89 X 2.99 metres |
| Family room | Main level | 4.80 X 3.43 metres |
| Breakfast | Main level | 3.16 X 4.15 metres |
| Kitchen | Main level | 2.73 X 2.92 metres |
| Primary Bedroom | Second level | 3.50 X 5.09 metres |
| Bedroom 2 | Second level | 3.31 X 3.19 metres |
| Bedroom 3 | Second level | 3.31 X 4.55 metres |
| Bedroom 4 | Second level | 3.20 X 3.43 metres |
| Hall | Second level | 3.66 X 3.70 metres |
| 3pc Ensuite bath | Second level | 1.82 X 3.43 metres |
| 4pc Bathroom | Second level | 3.56 X 1.61 metres |
| Recreation room | Basement | 7.09 X 9.21 metres |
| Utility room | Basement | 3.49 X 5.66 metres |
Georgina
Bienvenidos a la hermosa Georgina .
Georgina es ideal para aquellos que aman el aire libre . La región es el hogar de numerosos parques naturales , bosques , puertos deportivos , puertos y un hermoso paseo marítimo . Vivir , trabajar y jugar en un área adornado por estar junto al lago , amplios espacios abiertos , y las playas de arena.
Con Lago Simcoe a lo largo del límite norte de Georgina , los residentes pueden tener acceso completo de este país de las maravillas de recreo. En el verano , las actividades de experiencia que incluyen vela, pesca , natación, paseos en bote, y parasailing , mientras que en el invierno se puede descubrir por qué Georgina es la capital de la pesca de hielo de Canadá.
Disfrute de todo ese país cabaña tiene para ofrecer, estilo de vida sereno , el aire fresco y la belleza escénica natural , a la vez que tiene la autopista fácil trayecto de acceso a los principales centros de la ciudad como Newmarket , Toronto y Barrie .
https://homeania.com/communities/ontario/georgina
¿Hasta dónde puede viajar?
Escoja su modo de transporte
