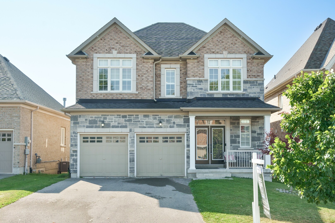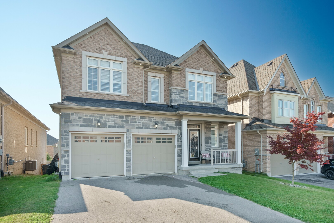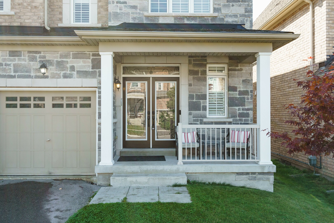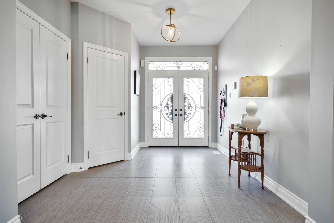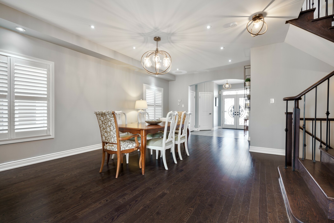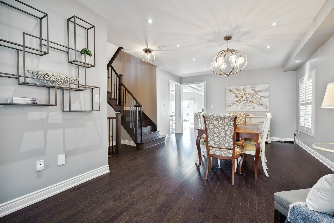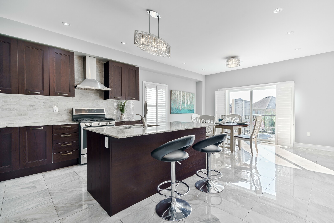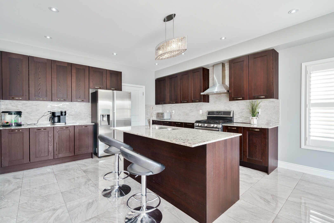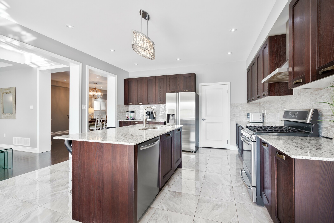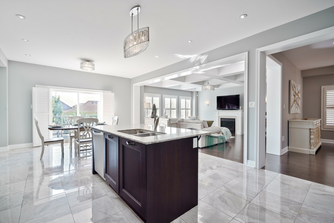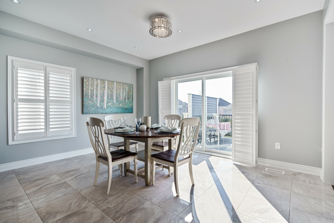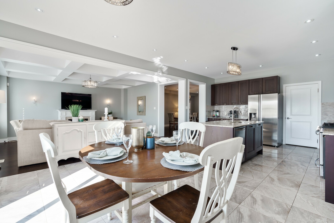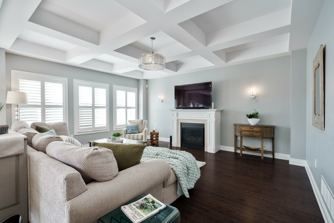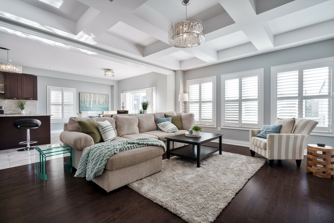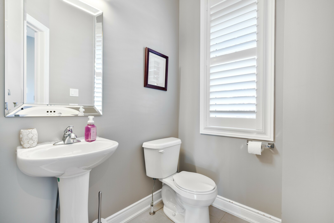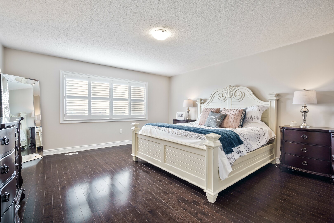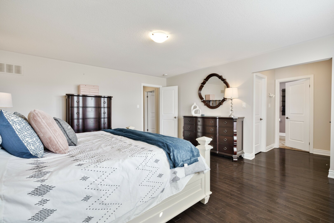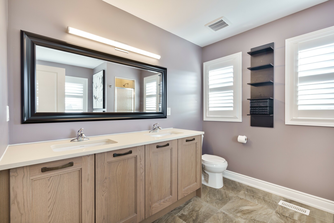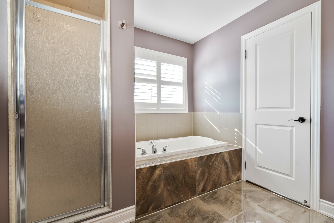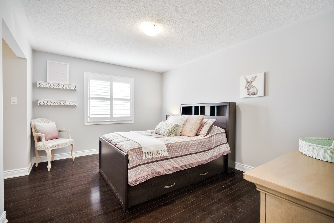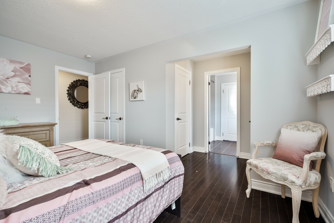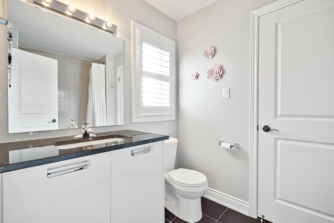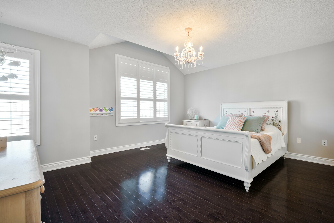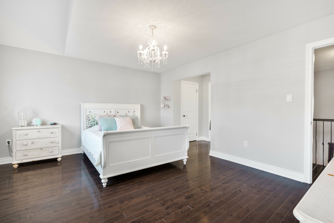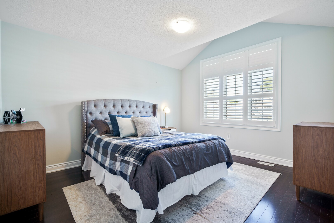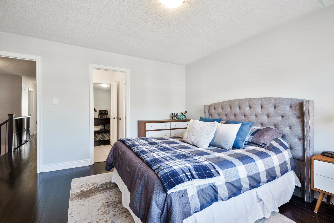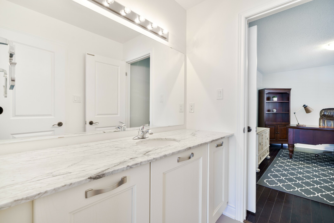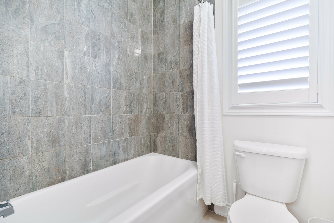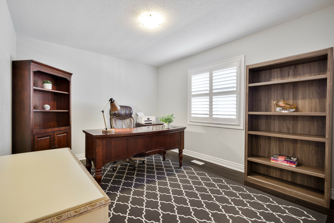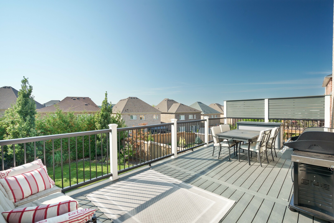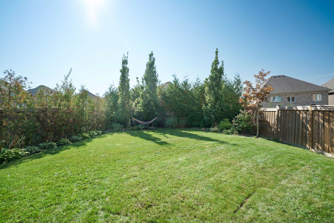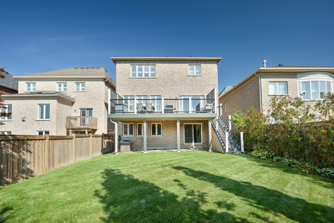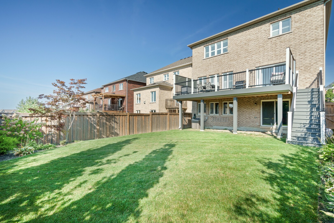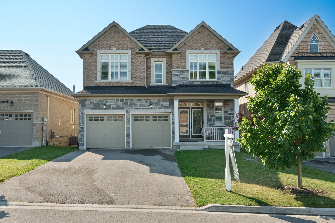
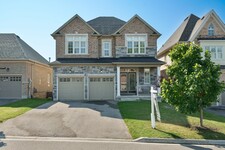
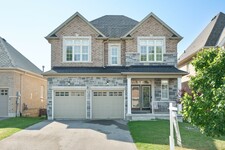
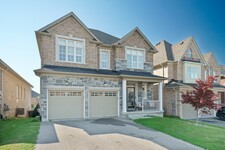
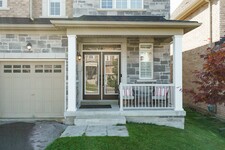
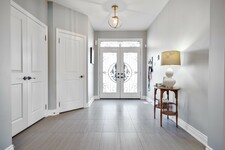
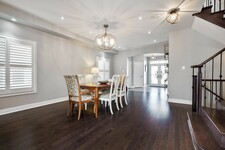
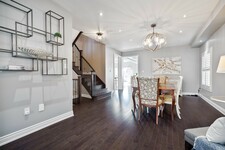
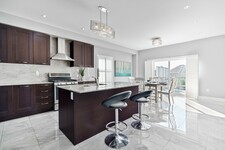
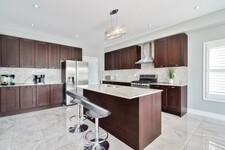
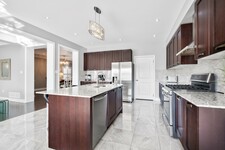
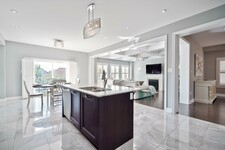
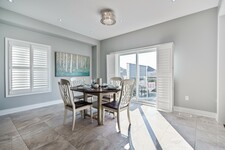
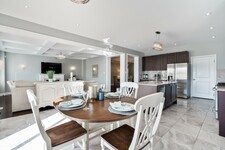
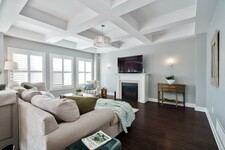
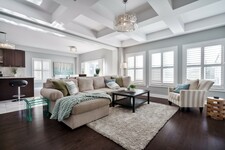
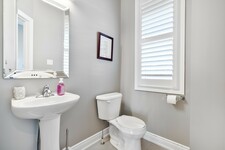
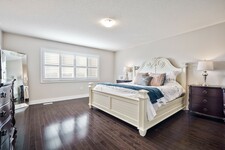
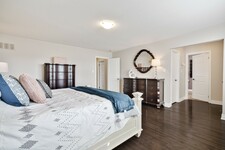
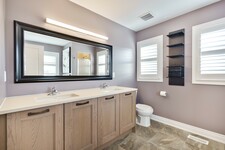
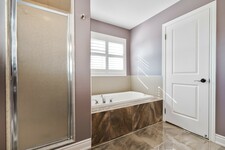
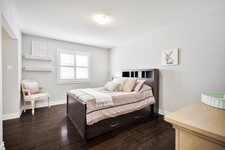
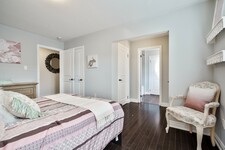
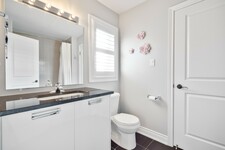
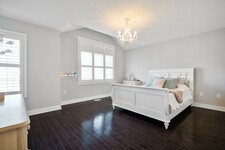
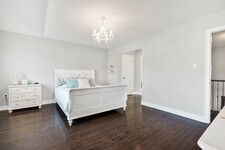
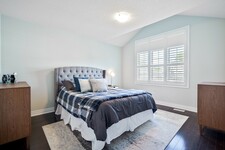
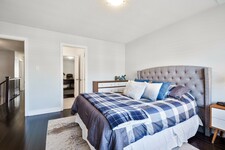
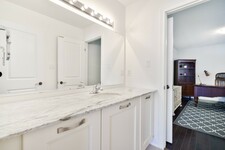
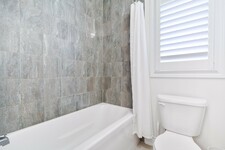
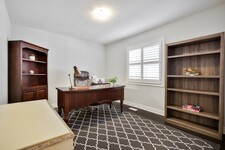
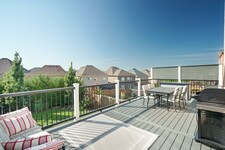
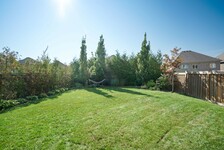
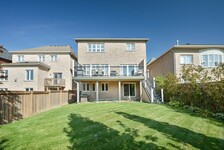
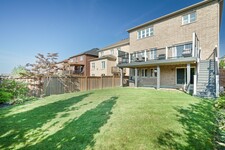
Discover your dream home with this rare 5-bedroom, 3000 sqft property located in one of Mount Albert's most sought-after neighborhoods. Perfectly designed for modern family living, this home boasts a spacious layout, a large pool-sized lot, and the potential for a customized in-law suite with a walkout basement. Enjoy both the serenity of small-town life and the convenience of a 15-minute drive to Newmarket.
As you enter through the front door, you're greeted by a grand, open foyer that sets the tone for this spacious home. As you enter the formal dining/living area provides the perfect setting for dinner parties and family gatherings, featuring beautiful hardwood floors that flow throughout the home. The heart of the main floor is the gourmet kitchen. Designed for both cooking and casual dining, it includes a large center island ideal for meal prep or a quick breakfast. Custom backsplash and modern stainless steel appliances. A generously sized eat-in kitchen for casual meals. Additional mudroom/pantry conveniently located off the kitchen for extra storage and organization. Adjacent to the kitchen is the expansive family room, designed with relaxation whether you're enjoying a quiet evening or entertaining guests, the rooms gas fireplace, coffered ceilings, and large windows create an inviting atmosphere filled with natural light.
Ascending to the second floor, you'll find five well-appointed bedrooms, each offering plenty of space and privacy. The primary suite is a true retreat, featuring two large walk-in closets, An updated, luxurious 5-piece en suite bathroom, complete with double vanities, a soaking tub, and a walk-in shower. Every bedroom on this floor is designed for comfort, with either a private en suite or a shared 4-piece semi en suite, and ample closet space. The fifth bedroom offers flexible use as either a guest bedroom, home office, or hobby room, making it a versatile space tailored to your family's needs.
Enjoy your morning coffee on your 30 foot composite waterproof deck and a unfinished 1400 square foot walkout basement is a blank canvas, ready for your personal touch. With direct access to the backyard, this area can be transformed into an in-law suite with separate entry, An expansive recreation room for entertainment and relaxation home gym or theater.
The possibilities are endless, making this the perfect space for future expansion.
Beschreibung
Discover your dream home with this rare 5-bedroom, 3000 sqft property located in one of Mount Albert's most sought-after neighborhoods. Perfectly designed for modern family living, this home boasts a spacious layout, a large pool-sized lot, and the potential for a customized in-law suite with a walkout basement. Enjoy both the serenity of small-town life and the convenience of a 15-minute drive to Newmarket. As you enter through the front door, you're greeted by a grand, open foyer that sets the tone for this spacious home. As you enter the formal dining/living area provides the perfect setting for dinner parties and family gatherings, featuring beautiful hardwood floors that flow throughout the home. The heart of the main floor is the gourmet kitchen. Designed for both cooking and casual dining, it includes a large center island ideal for meal prep or a quick breakfast. Custom backsplash and modern stainless steel appliances. A generously sized eat-in kitchen for casual meals. Additional mudroom/pantry conveniently located off the kitchen for extra storage and organization. Adjacent to the kitchen is the expansive family room, designed with relaxation whether you're enjoying a quiet evening or entertaining guests, the rooms gas fireplace, coffered ceilings, and large windows create an inviting atmosphere filled with natural light. Ascending to the second floor, you'll find five well-appointed bedrooms, each offering plenty of space and privacy. The primary suite is a true retreat, featuring two large walk-in closets, An updated, luxurious 5-piece en suite bathroom, complete with double vanities, a soaking tub, and a walk-in shower. Every bedroom on this floor is designed for comfort, with either a private en suite or a shared 4-piece semi en suite, and ample closet space. The fifth bedroom offers flexible use as either a guest bedroom, home office, or hobby room, making it a versatile space tailored to your family's needs.
Allgemeine Informationen
Art der Immobilie
Detached
Gemeinde
Mt Albert
Grundstückgröße
Front - 40.05
Tiefe - 130.63
Unregelmäßig - 140.45 FT Depth on the east side
Einzelheiten
Insgesamt Parkplätze
4
Ausstattung In der Nähe
Park
Schools
Eigenschaften
Fenced yard
Park nearby
Schools nearby
Gebäude
Baustil
2 Storey
Schlafzimmer
5
Keller Merkmale
Walk out
Kühlung
Central air conditioning
Heizungstyp
Forced air
Heizung Öl
Natural gas
Die Zimmer
| Art | Stockwerk | Größe |
|---|---|---|
| Kitchen | Main level | 7.51 x 4.77 (meters) |
| Breakfast | Main level | 7.51 x 4.77 (meters) |
| Family room | Main level | 5.26 x 4.74 (meters) |
| Dining room | Main level | 6.68 x 5.21 (meters) |
| Living room | Main level | 6.68 x 5.21 (meters) |
| Foyer | Main level | 3.36 x 2.89 (meters) |
| Main level | 2.96 x 2.73 (meters) | |
| Second level | 5.18 x 4.56 (meters) | |
| Bedroom 2 | Second level | 5.72 x 4.51 (meters) |
| Bedroom 3 | Second level | 3.88 x 3.13 (meters) |
| Bedroom 4 | Second level | 4.07 x 4.33 (meters) |
| Bedroom 5 | Second level | 4.11 x 4.84 (meters) |
Mount Albert
Mount Albert befindet sich in der Stadt East Gwillimbury, einer nahe gelegenen und wachsenden Gemeinde. Einwohner haben das ländliche Gefühl, das sich nur wenige Minuten außerhalb der Stadt Newmarket und in der Nähe von Toronto befindet. Über York Region Transit, GO Train und die Autobahnen gelangen Sie bequem zu Fuß. Es gibt ein schönes Gemeinschaftsgefühl und eine geschützte Geschichte mit einem gemütlichen und einladenden Charme. Bekannt für die Unterstützung lokaler Kunsthandwerker und Unternehmen und nur einen Katzensprung von Einkaufsmöglichkeiten, Restaurants, dem Southlake Regional Hospital und der Upper Canada Mall entfernt.
Die Mount Albert Public School, die Huron Heights High School und die Newmarket High School bieten eine hervorragende Ausbildung, die benachbarte Gemeinden miteinander verbindet. Es gibt Tagesangebote für neue und wachsende Familien sowie Zugang zu zwei Gemeindezentren, die alle Altersgruppen zusammenbringen
https://homeania.com/communities/ontario/mount-albert
Mount Albert
Ursprünglich eine landwirtschaftliche Gemeinde in den 1800er Jahren, aber in eine wachsende familienfreundliche Gemeinde umgewandelt, hält Mount Albert seine historischen Wurzeln in der Eisenbahn, indem er die reichen Qualitäten bewahrt und durch neue Entwicklungen verbessert. Die örtliche Eisenpferdestatue an der öffentlichen Schule von Mount Albert wurde von einem lokalen Schmied und Künstler erbaut und ist als fortlaufende Zeitkapsel erhalten, die es den Bewohnern ermöglicht, Erinnerungen zu teilen und zusammen zu kommen. Besuchen Sie den Sharon-Tempel, eine historische Stätte, die für ihre einzigartige Architektur bekannt ist und für die Vereinigung der Gemeinschaft bekannt ist.
Mount Albert bietet für jeden etwas, einen großartigen Ort zum Arbeiten, Besuchen, für eine Familie oder für den Ruhestand in dieser friedlichen, freundlichen Gemeinschaft.
https://homeania.com/communities/ontario/mount-albert
Mount Albert
Das Mount Albert Community Center und der Ross Family Complex bieten zahlreiche Aktivitäten, Veranstaltungen, Sportarten, Clubs, Zugang zu den Spritzern, lokalen Parks und Naturpfaden, die für jeden etwas bieten. In der Nähe von Familienbetrieben befinden sich vor allem die berühmten Brooks Farms mit lokalen Bauernmärkten, ganzjährig geöffneten Aktivitäten für jedermann und ihrem geschätzten Maple Sugar Trail, auf dem die Bewohner an der Herstellung von selbst gemachtem Ahornsirup teilnehmen können.
https://homeania.com/communities/ontario/mount-albert
Wie weit können Sie pendeln ?
Wählen sie ihre art der fortbewegung
