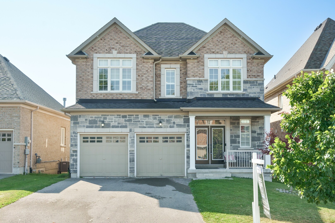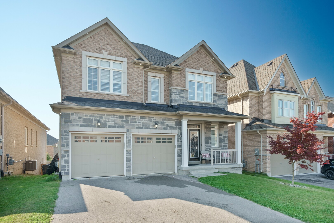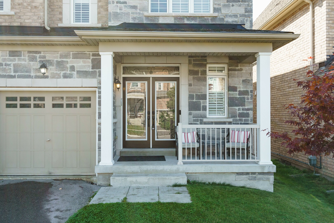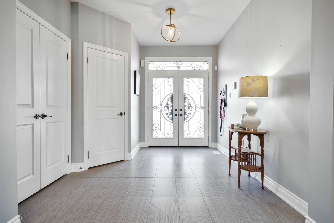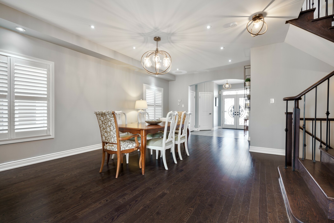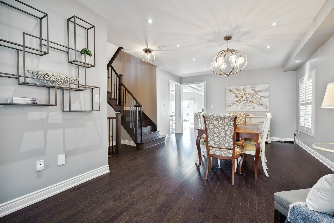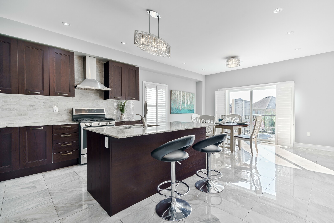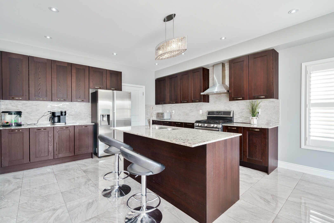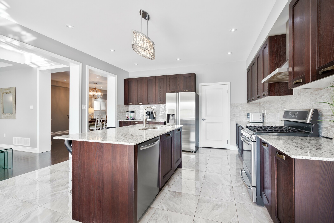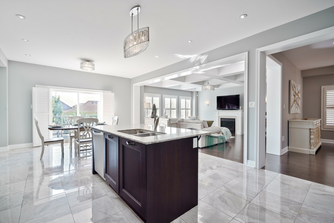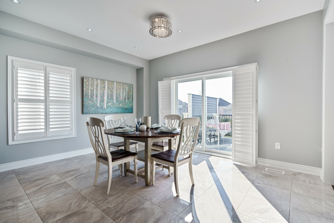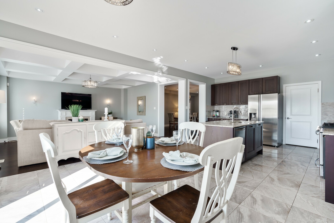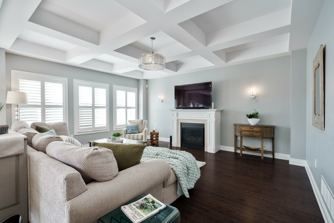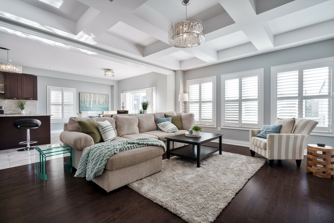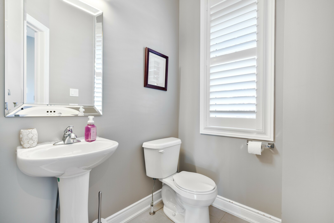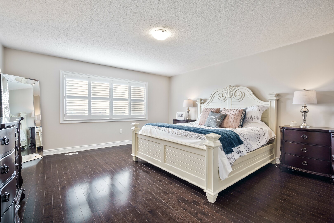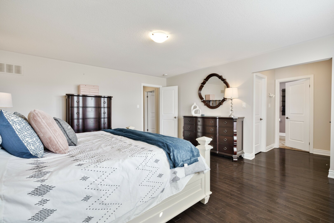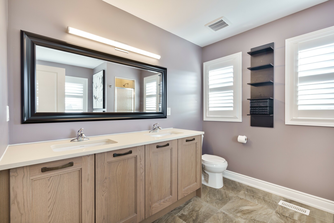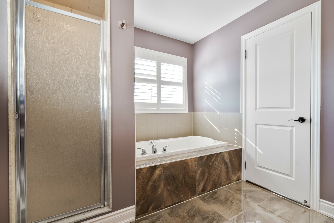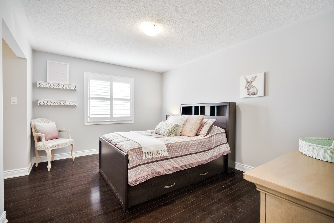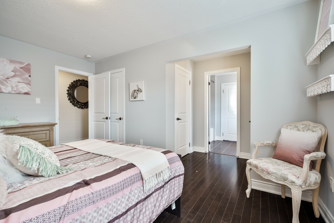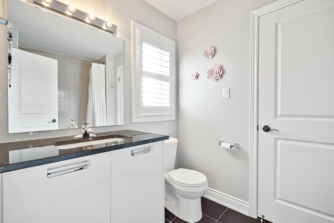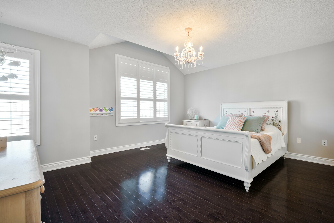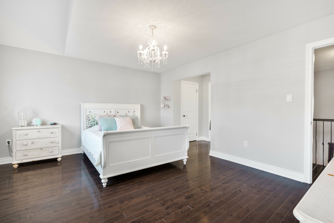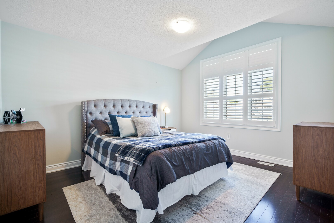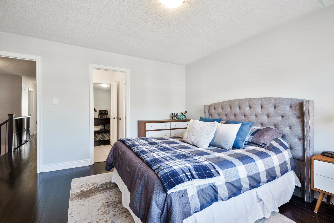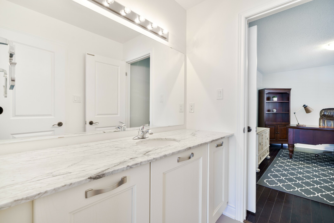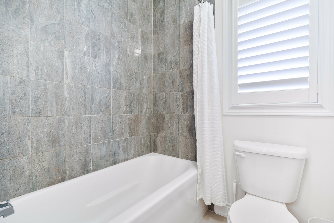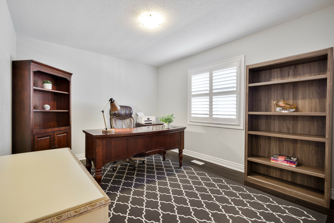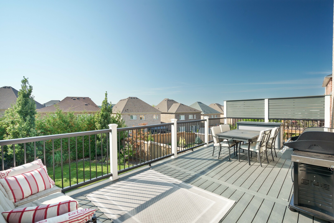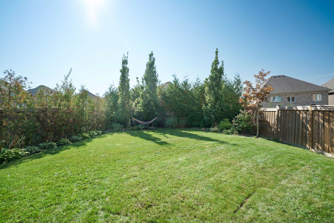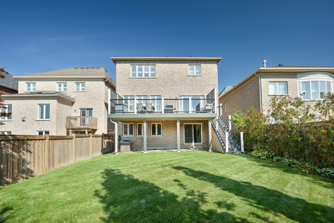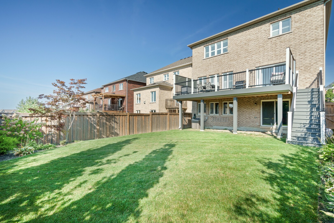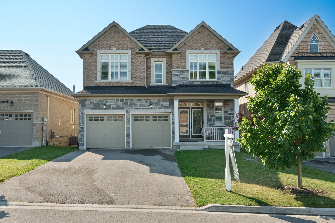
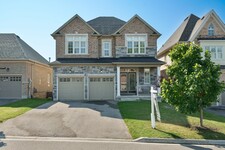
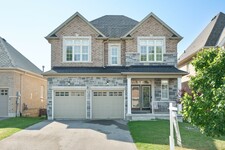
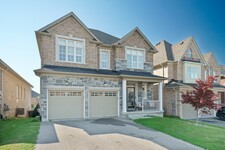
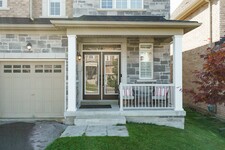
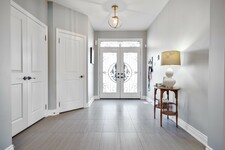
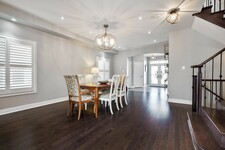
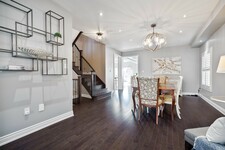
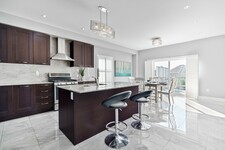
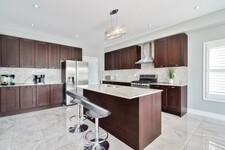
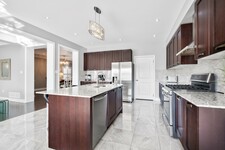
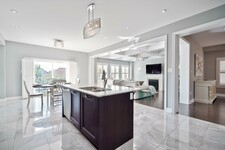
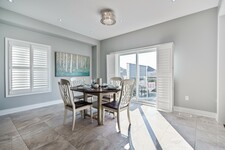
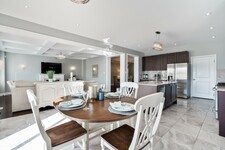
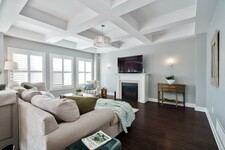
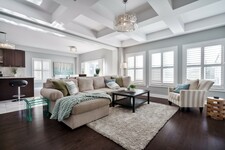
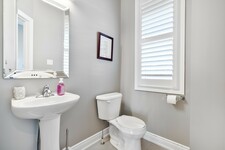
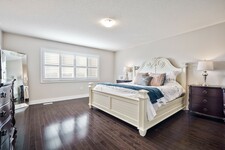
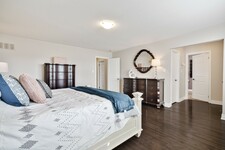
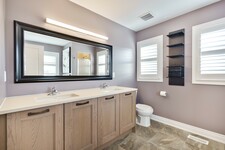
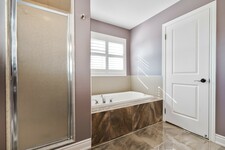
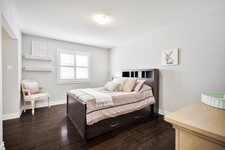
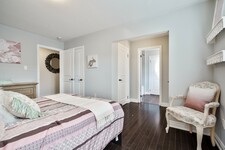
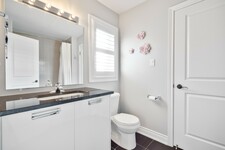
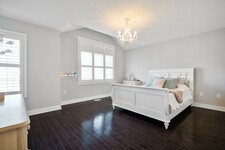
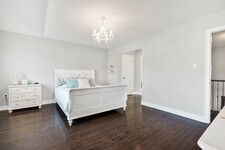
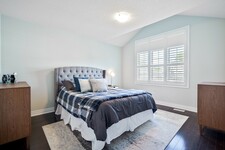
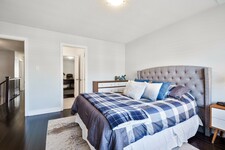
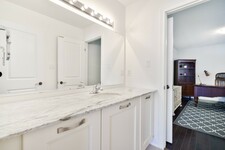
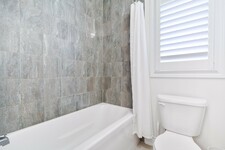
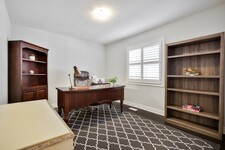
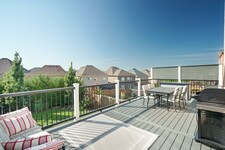
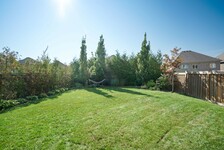
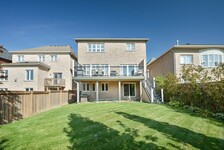
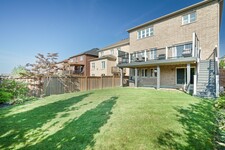
Discover your dream home with this rare 5-bedroom, 3000 sqft property located in one of Mount Albert's most sought-after neighborhoods. Perfectly designed for modern family living, this home boasts a spacious layout, a large pool-sized lot, and the potential for a customized in-law suite with a walkout basement. Enjoy both the serenity of small-town life and the convenience of a 15-minute drive to Newmarket.
As you enter through the front door, you're greeted by a grand, open foyer that sets the tone for this spacious home. As you enter the formal dining/living area provides the perfect setting for dinner parties and family gatherings, featuring beautiful hardwood floors that flow throughout the home. The heart of the main floor is the gourmet kitchen. Designed for both cooking and casual dining, it includes a large center island ideal for meal prep or a quick breakfast. Custom backsplash and modern stainless steel appliances. A generously sized eat-in kitchen for casual meals. Additional mudroom/pantry conveniently located off the kitchen for extra storage and organization. Adjacent to the kitchen is the expansive family room, designed with relaxation whether you're enjoying a quiet evening or entertaining guests, the rooms gas fireplace, coffered ceilings, and large windows create an inviting atmosphere filled with natural light.
Ascending to the second floor, you'll find five well-appointed bedrooms, each offering plenty of space and privacy. The primary suite is a true retreat, featuring two large walk-in closets, An updated, luxurious 5-piece en suite bathroom, complete with double vanities, a soaking tub, and a walk-in shower. Every bedroom on this floor is designed for comfort, with either a private en suite or a shared 4-piece semi en suite, and ample closet space. The fifth bedroom offers flexible use as either a guest bedroom, home office, or hobby room, making it a versatile space tailored to your family's needs.
Enjoy your morning coffee on your 30 foot composite waterproof deck and a unfinished 1400 square foot walkout basement is a blank canvas, ready for your personal touch. With direct access to the backyard, this area can be transformed into an in-law suite with separate entry, An expansive recreation room for entertainment and relaxation home gym or theater.
The possibilities are endless, making this the perfect space for future expansion.
Descrição
Discover your dream home with this rare 5-bedroom, 3000 sqft property located in one of Mount Albert's most sought-after neighborhoods. Perfectly designed for modern family living, this home boasts a spacious layout, a large pool-sized lot, and the potential for a customized in-law suite with a walkout basement. Enjoy both the serenity of small-town life and the convenience of a 15-minute drive to Newmarket. As you enter through the front door, you're greeted by a grand, open foyer that sets the tone for this spacious home. As you enter the formal dining/living area provides the perfect setting for dinner parties and family gatherings, featuring beautiful hardwood floors that flow throughout the home. The heart of the main floor is the gourmet kitchen. Designed for both cooking and casual dining, it includes a large center island ideal for meal prep or a quick breakfast. Custom backsplash and modern stainless steel appliances. A generously sized eat-in kitchen for casual meals. Additional mudroom/pantry conveniently located off the kitchen for extra storage and organization. Adjacent to the kitchen is the expansive family room, designed with relaxation whether you're enjoying a quiet evening or entertaining guests, the rooms gas fireplace, coffered ceilings, and large windows create an inviting atmosphere filled with natural light. Ascending to the second floor, you'll find five well-appointed bedrooms, each offering plenty of space and privacy. The primary suite is a true retreat, featuring two large walk-in closets, An updated, luxurious 5-piece en suite bathroom, complete with double vanities, a soaking tub, and a walk-in shower. Every bedroom on this floor is designed for comfort, with either a private en suite or a shared 4-piece semi en suite, and ample closet space. The fifth bedroom offers flexible use as either a guest bedroom, home office, or hobby room, making it a versatile space tailored to your family's needs.
Informação Geral
Tipo de propriedade
Detached
Comunidade
Mt Albert
Do terreno
Fachada - 40.05
Profundidade - 130.63
Irregular - 140.45 FT Depth on the east side
Detalhes
Estacionamento total Spaces
4
Amenidades Perto
Park
Schools
Características
Fenced yard
Park nearby
Schools nearby
Construção
Estilo do Edifício
2 Storey
Quartos
5
Porão as Características
Walk out
Resfriamento
Central air conditioning
Tipo de Aquecimento
Forced air
Combustível Para Aquecimento
Natural gas
Quartos
| Tipo | Andar | Dimensões |
|---|---|---|
| Kitchen | Main level | 7.51 x 4.77 (meters) |
| Breakfast | Main level | 7.51 x 4.77 (meters) |
| Family room | Main level | 5.26 x 4.74 (meters) |
| Dining room | Main level | 6.68 x 5.21 (meters) |
| Living room | Main level | 6.68 x 5.21 (meters) |
| Foyer | Main level | 3.36 x 2.89 (meters) |
| Main level | 2.96 x 2.73 (meters) | |
| Second level | 5.18 x 4.56 (meters) | |
| Bedroom 2 | Second level | 5.72 x 4.51 (meters) |
| Bedroom 3 | Second level | 3.88 x 3.13 (meters) |
| Bedroom 4 | Second level | 4.07 x 4.33 (meters) |
| Bedroom 5 | Second level | 4.11 x 4.84 (meters) |
Mount Albert
Mount Albert está localizado na cidade de East Gwillimbury, uma comunidade próxima e crescente. Os moradores têm aquela sensação rural que fica a poucos minutos da cidade de Newmarket e perto de Toronto através de um trajeto fácil pela York Region Transit, trem GO e perto de rodovias. Há um belo sentido de comunidade e história preservada com um charme acolhedor e convidativo. Conhecido por apoiar artesãos e empresas locais e a uma curta distância de lojas, restaurantes, Southlake Regional Hospital e Upper Canada Mall.
A Escola Pública de Mount Albert, a Huron Heights High School e a Newmarket High School oferecem excelente educação unindo as comunidades vizinhas. Existem creches disponíveis para famílias novas e em crescimento, bem como acesso a dois centros comunitários, reunindo todos de todas as idades
https://homeania.com/communities/ontario/mount-albert
Mount Albert
Originalmente uma comunidade agrícola em 1800, mas que se transformou em uma crescente comunidade familiar, a Mount Albert mantém raízes históricas ferroviárias, preservando as ricas qualidades e aprimorando através de novos desenvolvimentos. A estátua do cavalo de ferro local na escola pública de Mount Albert foi construída por um ferreiro e um artista local e é preservada como uma cápsula permanente do tempo, permitindo que os residentes compartilhem memórias e se unam. Visite o Templo de Sharon, um local histórico conhecido por sua arquitetura única e conhecido por unir a comunidade.
Mount Albert tem algo para todos um ótimo lugar para trabalhar, visitar, criar uma família ou se aposentar nesta comunidade pacífica e amigável.
https://homeania.com/communities/ontario/mount-albert
Mount Albert
O Centro Comunitário de Mount Albert e o Complexo Familiar Ross têm muitas atividades, eventos, esportes, clubes, acesso a splash pads, parques locais e trilhas naturais que oferecem algo para todos. Perto de fazendas familiares, mais notavelmente o famoso Brooks Farms tem mercados de agricultores locais, atividades durante todo o ano para todos e seu tesouro de açúcar bordo onde os moradores podem participar em fazer seu próprio xarope de bordo caseiro.
https://homeania.com/communities/ontario/mount-albert
Quão longe você pode comutar ?
Escolha seu modo de transporte
