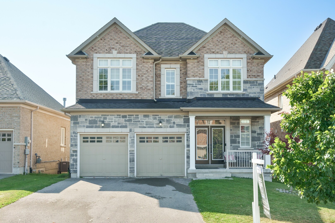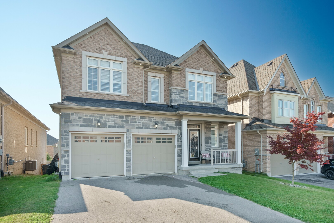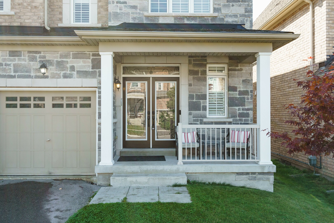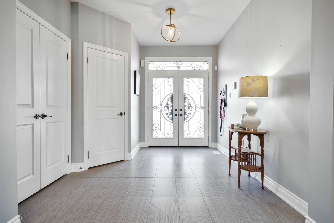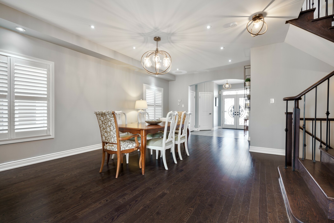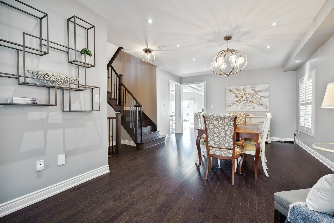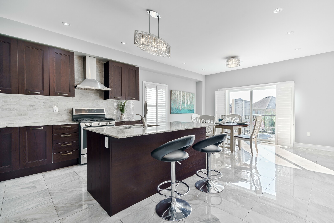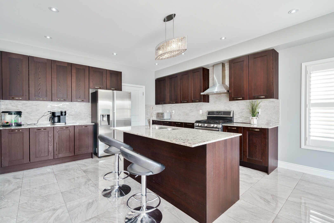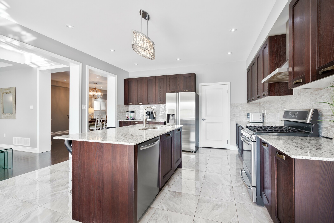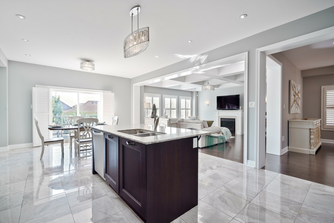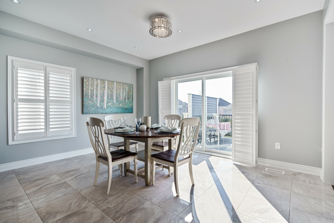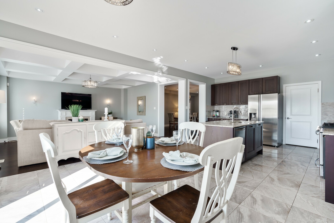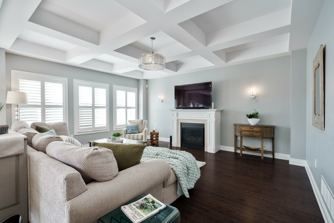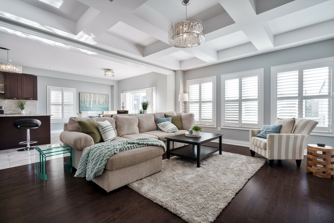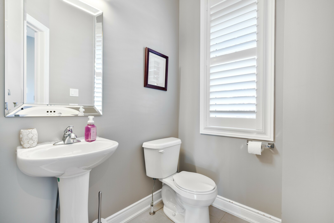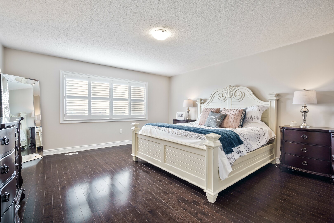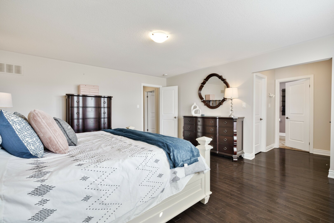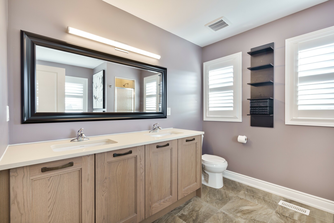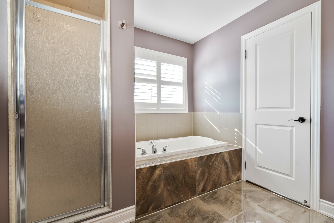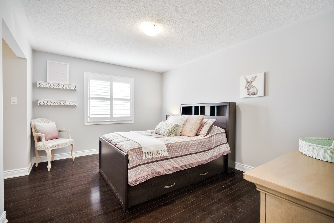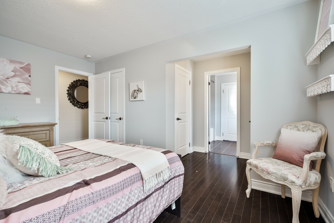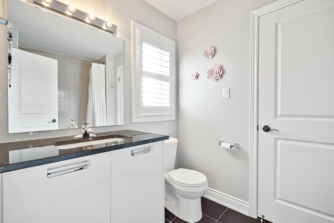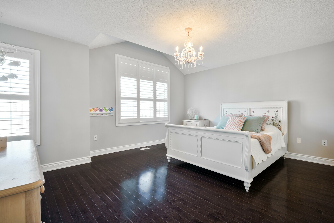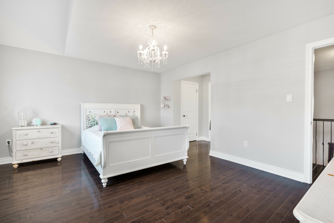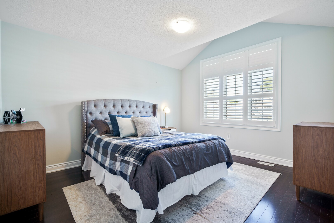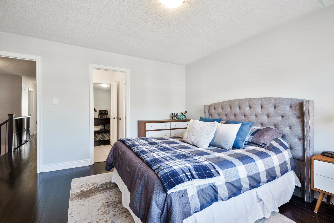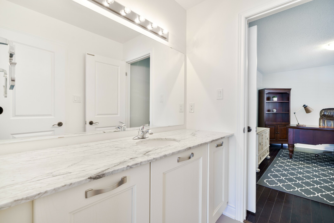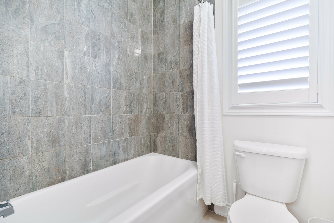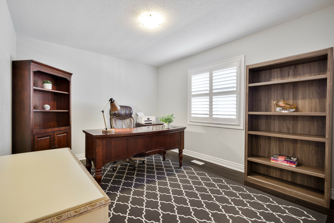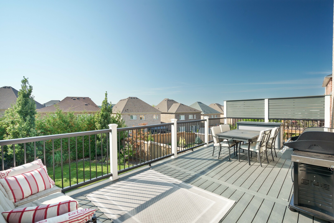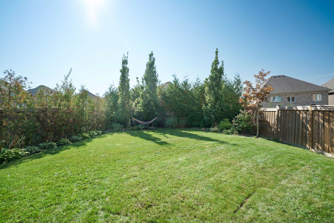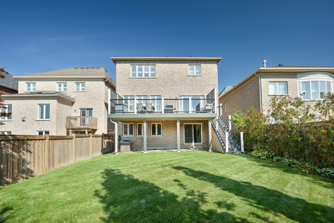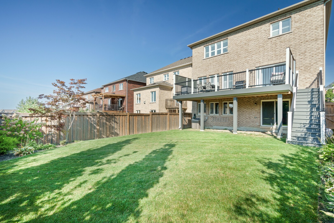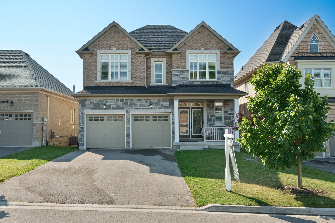
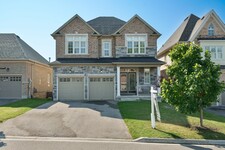
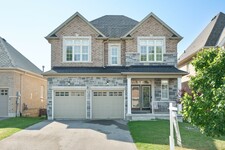
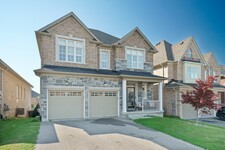
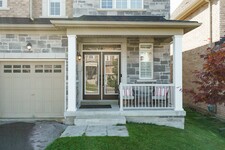
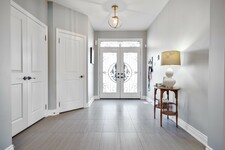
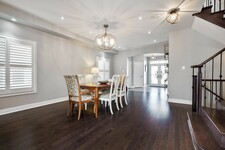
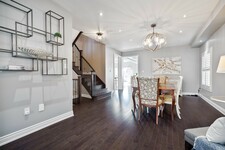
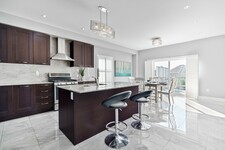
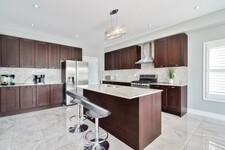
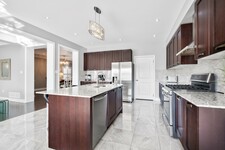
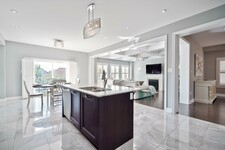
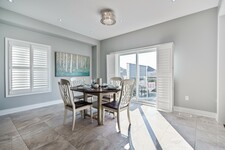
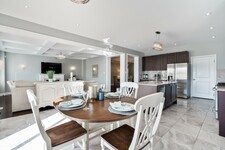
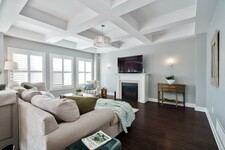
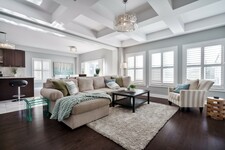
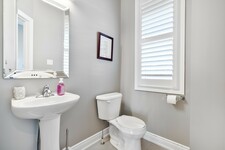
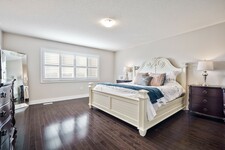
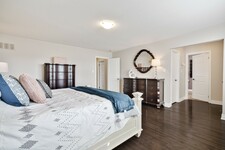
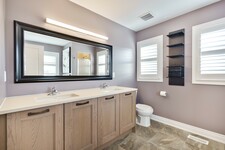
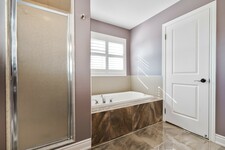
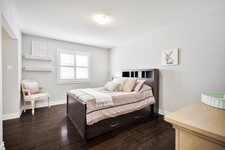
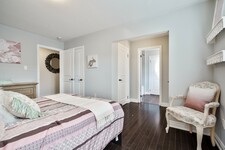
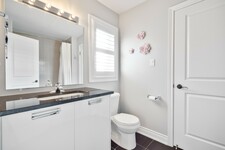
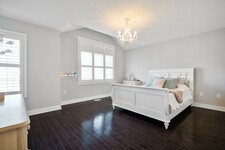
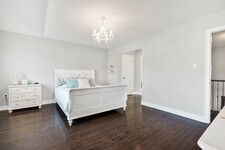
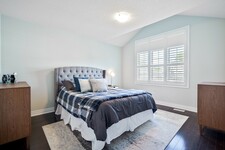
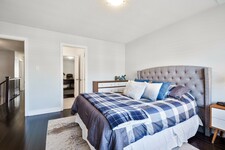
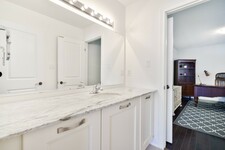
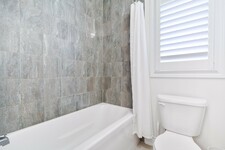
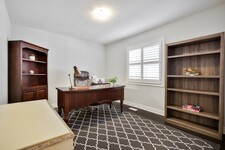
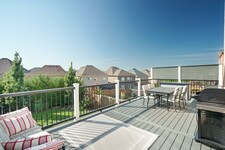
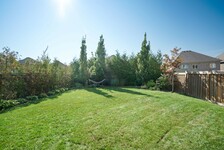
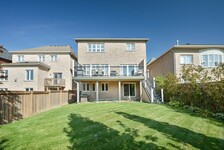
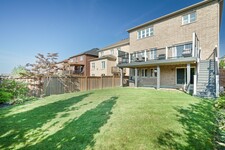
Discover your dream home with this rare 5-bedroom, 3000 sqft property located in one of Mount Albert's most sought-after neighborhoods. Perfectly designed for modern family living, this home boasts a spacious layout, a large pool-sized lot, and the potential for a customized in-law suite with a walkout basement. Enjoy both the serenity of small-town life and the convenience of a 15-minute drive to Newmarket.
As you enter through the front door, you're greeted by a grand, open foyer that sets the tone for this spacious home. As you enter the formal dining/living area provides the perfect setting for dinner parties and family gatherings, featuring beautiful hardwood floors that flow throughout the home. The heart of the main floor is the gourmet kitchen. Designed for both cooking and casual dining, it includes a large center island ideal for meal prep or a quick breakfast. Custom backsplash and modern stainless steel appliances. A generously sized eat-in kitchen for casual meals. Additional mudroom/pantry conveniently located off the kitchen for extra storage and organization. Adjacent to the kitchen is the expansive family room, designed with relaxation whether you're enjoying a quiet evening or entertaining guests, the rooms gas fireplace, coffered ceilings, and large windows create an inviting atmosphere filled with natural light.
Ascending to the second floor, you'll find five well-appointed bedrooms, each offering plenty of space and privacy. The primary suite is a true retreat, featuring two large walk-in closets, An updated, luxurious 5-piece en suite bathroom, complete with double vanities, a soaking tub, and a walk-in shower. Every bedroom on this floor is designed for comfort, with either a private en suite or a shared 4-piece semi en suite, and ample closet space. The fifth bedroom offers flexible use as either a guest bedroom, home office, or hobby room, making it a versatile space tailored to your family's needs.
Enjoy your morning coffee on your 30 foot composite waterproof deck and a unfinished 1400 square foot walkout basement is a blank canvas, ready for your personal touch. With direct access to the backyard, this area can be transformed into an in-law suite with separate entry, An expansive recreation room for entertainment and relaxation home gym or theater.
The possibilities are endless, making this the perfect space for future expansion.
Description MLS
Discover your dream home with this rare 5-bedroom, 3000 sqft property located in one of Mount Albert's most sought-after neighborhoods. Perfectly designed for modern family living, this home boasts a spacious layout, a large pool-sized lot, and the potential for a customized in-law suite with a walkout basement. Enjoy both the serenity of small-town life and the convenience of a 15-minute drive to Newmarket. As you enter through the front door, you're greeted by a grand, open foyer that sets the tone for this spacious home. As you enter the formal dining/living area provides the perfect setting for dinner parties and family gatherings, featuring beautiful hardwood floors that flow throughout the home. The heart of the main floor is the gourmet kitchen. Designed for both cooking and casual dining, it includes a large center island ideal for meal prep or a quick breakfast. Custom backsplash and modern stainless steel appliances. A generously sized eat-in kitchen for casual meals. Additional mudroom/pantry conveniently located off the kitchen for extra storage and organization. Adjacent to the kitchen is the expansive family room, designed with relaxation whether you're enjoying a quiet evening or entertaining guests, the rooms gas fireplace, coffered ceilings, and large windows create an inviting atmosphere filled with natural light. Ascending to the second floor, you'll find five well-appointed bedrooms, each offering plenty of space and privacy. The primary suite is a true retreat, featuring two large walk-in closets, An updated, luxurious 5-piece en suite bathroom, complete with double vanities, a soaking tub, and a walk-in shower. Every bedroom on this floor is designed for comfort, with either a private en suite or a shared 4-piece semi en suite, and ample closet space. The fifth bedroom offers flexible use as either a guest bedroom, home office, or hobby room, making it a versatile space tailored to your family's needs.
Informations Générales
Type de propriété
Detached
Communauté
Mt Albert
Surface du terrain
Façade - 40.05
Profondeur - 130.63
Irrégulier - 140.45 FT Depth on the east side
Caractéristiques de la Propriété
Nombre de places de parking
4
Services à proximité
Park
Schools
Traits
Fenced yard
Park nearby
Schools nearby
Bâtiment
Style de bâtiment
2 Storey
Chambres
5
Sous-sol Caractéristiques
Walk out
Refroidissement
Central air conditioning
Type de chauffage
Forced air
Combustible de chauffage
Natural gas
Chambres
| Type | Étage | Dimensions |
|---|---|---|
| Kitchen | Main level | 7.51 x 4.77 (meters) |
| Breakfast | Main level | 7.51 x 4.77 (meters) |
| Family room | Main level | 5.26 x 4.74 (meters) |
| Dining room | Main level | 6.68 x 5.21 (meters) |
| Living room | Main level | 6.68 x 5.21 (meters) |
| Foyer | Main level | 3.36 x 2.89 (meters) |
| Main level | 2.96 x 2.73 (meters) | |
| Second level | 5.18 x 4.56 (meters) | |
| Bedroom 2 | Second level | 5.72 x 4.51 (meters) |
| Bedroom 3 | Second level | 3.88 x 3.13 (meters) |
| Bedroom 4 | Second level | 4.07 x 4.33 (meters) |
| Bedroom 5 | Second level | 4.11 x 4.84 (meters) |
Mount Albert
Mount Albert est situé dans la ville de East Gwillimbury, une communauté étroite et en pleine croissance. Les résidents ont l'impression d'être à la campagne, à quelques minutes à peine de la ville de Newmarket et de Toronto grâce aux trajets faciles entre l'aéroport YRT, le train GO et les autoroutes. Il existe un beau sens de la communauté et de l'histoire préservée avec un charme accueillant et accueillant. Connu pour soutenir les artisans et les entreprises locales et à une courte distance des boutiques, des restaurants, de l’Hôpital régional de Southlake et du Upper Canada Mall.
L’école publique Mount Albert, l’école secondaire Huron Heights et l’école secondaire Newmarket fournissent un excellent enseignement qui unit les communautés voisines. Des garderies sont disponibles pour les familles nouvelles et en croissance, ainsi que l'accès à deux centres communautaires rassemblant tous les âges.
https://homeania.com/communities/ontario/mount-albert
Mount Albert
Au début des années 1800, une communauté d’agriculteurs était une communauté d’agriculteurs, mais elle est devenue une communauté de plus en plus accueillante pour les familles. Le mont Albert maintient ses racines historiques dans le secteur ferroviaire en préservant ses riches qualités et en s’enrichissant grâce à de nouveaux développements. La statue locale d'un cheval de fer à l'école publique Mount Albert a été construite par un forgeron et artiste local. Elle est conservée comme une capsule témoin permettant aux résidents de partager leurs souvenirs et de se réunir. Visitez le temple de Sharon, un site historique connu pour son architecture unique et connu pour réunir la communauté.
Pour tous les goûts, le mont Albert est un lieu de travail, de visite, d'élever une famille ou de prendre sa retraite dans cette communauté paisible et conviviale.
https://homeania.com/communities/ontario/mount-albert
Mount Albert
Le centre communautaire du mont Albert et le complexe familial Ross proposent de nombreuses activités, événements, sports, clubs, accès aux aires de jets d'eau, parcs locaux et sentiers de découverte offrant des activités pour tous les goûts. À proximité des fermes familiales, notamment la célèbre Brooks Farms, des marchés de producteurs locaux, des activités toute l'année pour tous et leur précieux sentier Maple Sugar Trail, où les résidents peuvent participer à la fabrication de leur propre sirop d'érable maison.
https://homeania.com/communities/ontario/mount-albert
Jusqu'où pouvez-vous commuer?
Choisissez votre mode de transport
