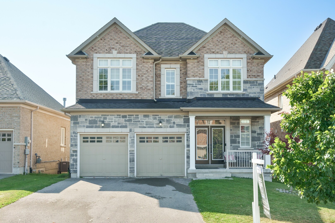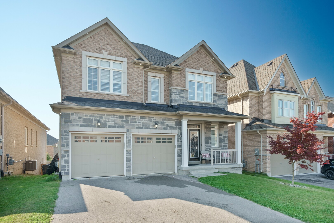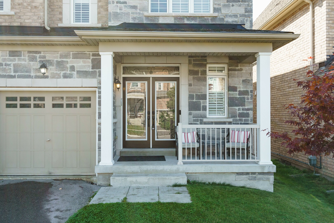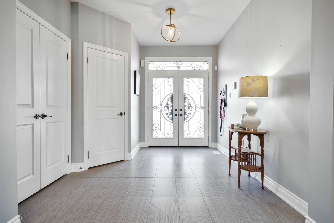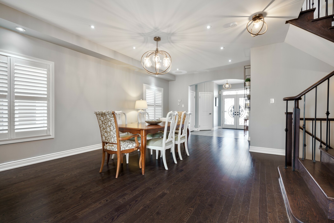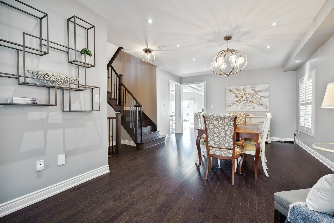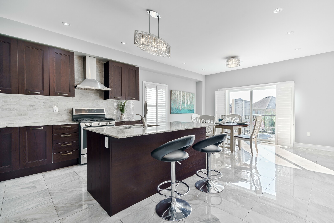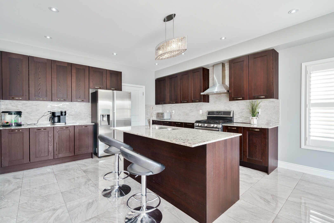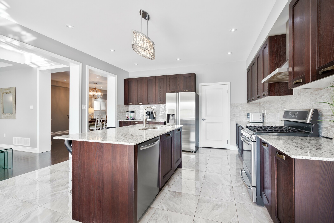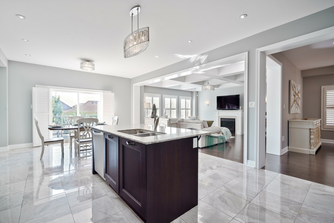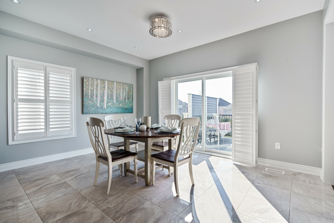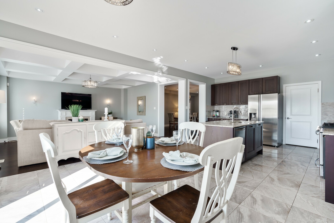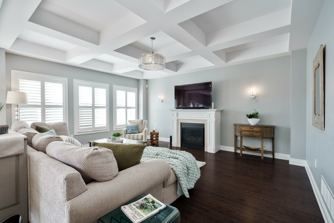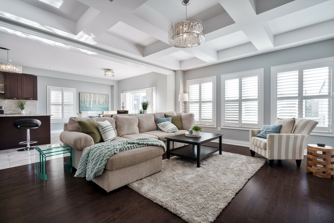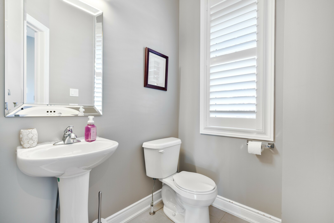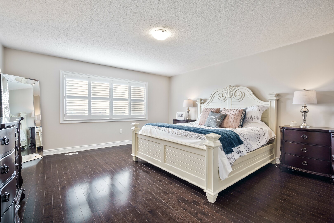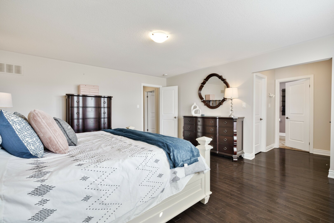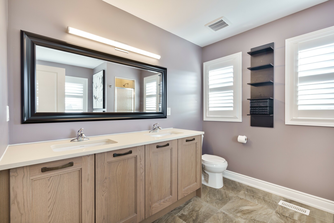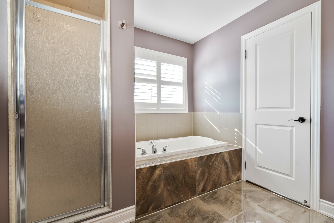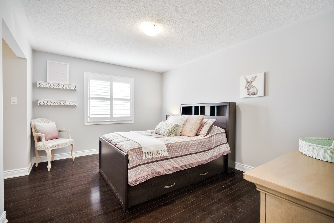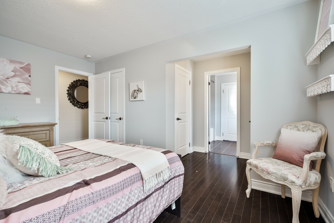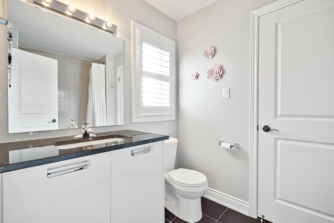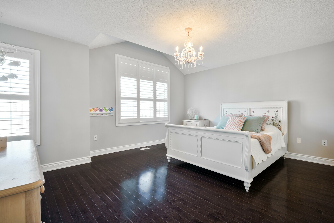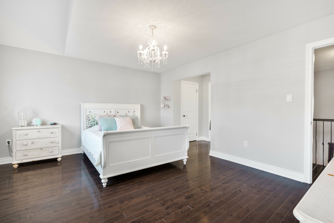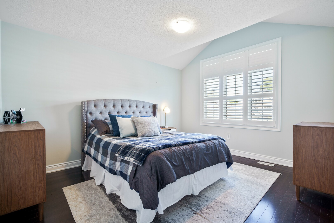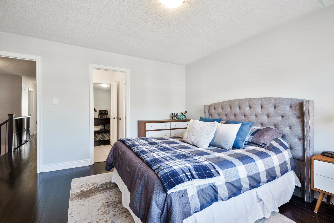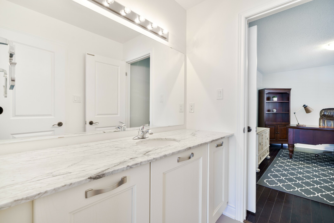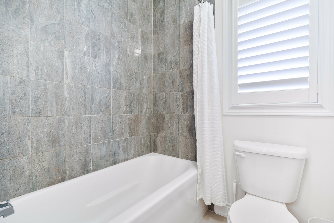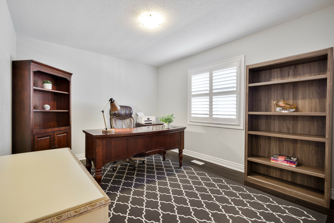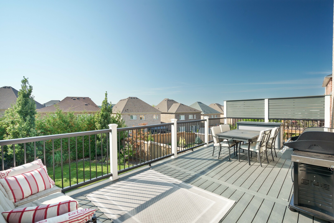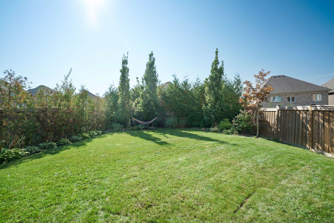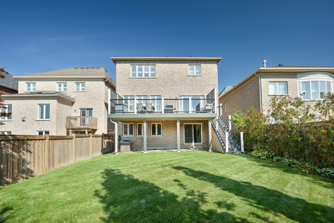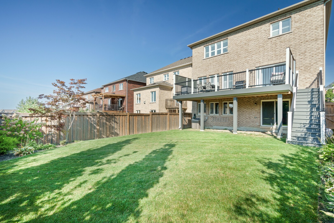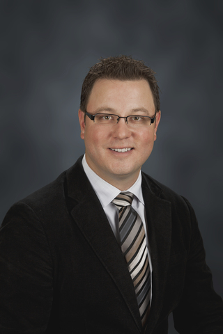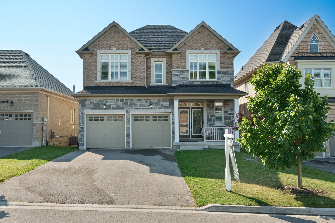
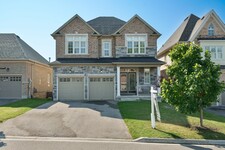
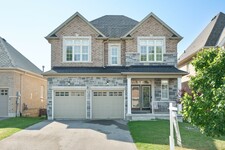
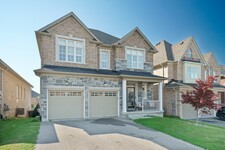
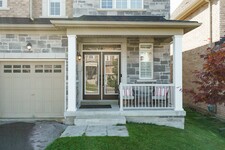
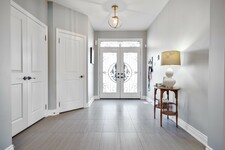
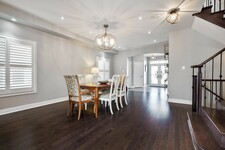
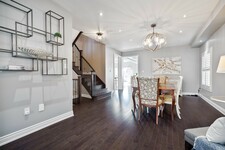
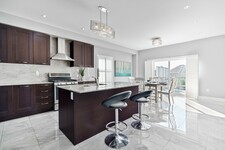
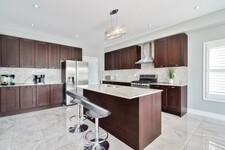
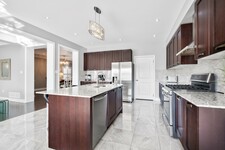
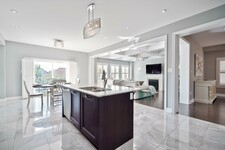
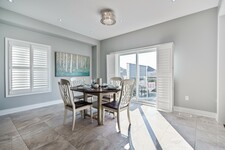
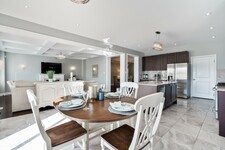
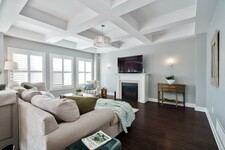
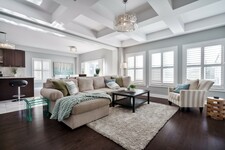
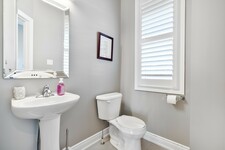
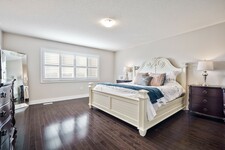
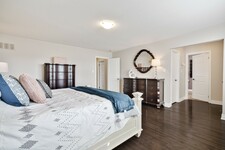
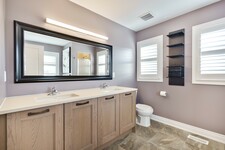
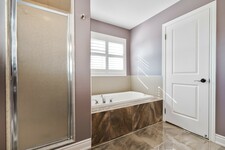
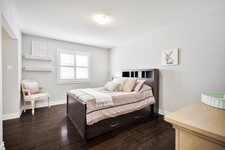
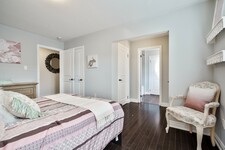
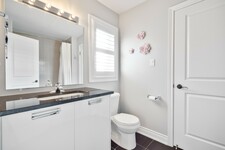
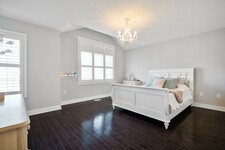
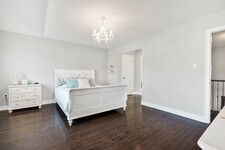
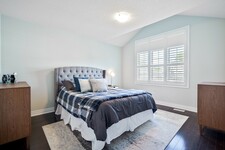
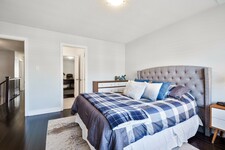
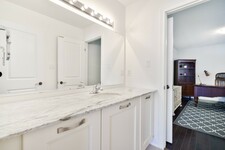
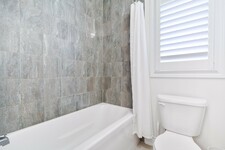
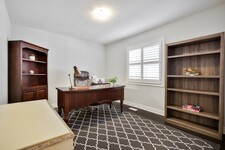
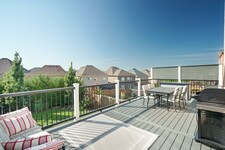
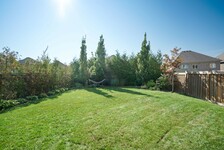
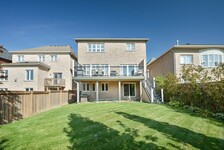
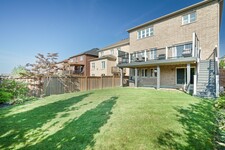
Discover your dream home with this rare 5-bedroom, 3000 sqft property located in one of Mount Albert's most sought-after neighborhoods. Perfectly designed for modern family living, this home boasts a spacious layout, a large pool-sized lot, and the potential for a customized in-law suite with a walkout basement. Enjoy both the serenity of small-town life and the convenience of a 15-minute drive to Newmarket.
As you enter through the front door, you're greeted by a grand, open foyer that sets the tone for this spacious home. As you enter the formal dining/living area provides the perfect setting for dinner parties and family gatherings, featuring beautiful hardwood floors that flow throughout the home. The heart of the main floor is the gourmet kitchen. Designed for both cooking and casual dining, it includes a large center island ideal for meal prep or a quick breakfast. Custom backsplash and modern stainless steel appliances. A generously sized eat-in kitchen for casual meals. Additional mudroom/pantry conveniently located off the kitchen for extra storage and organization. Adjacent to the kitchen is the expansive family room, designed with relaxation whether you're enjoying a quiet evening or entertaining guests, the rooms gas fireplace, coffered ceilings, and large windows create an inviting atmosphere filled with natural light.
Ascending to the second floor, you'll find five well-appointed bedrooms, each offering plenty of space and privacy. The primary suite is a true retreat, featuring two large walk-in closets, An updated, luxurious 5-piece en suite bathroom, complete with double vanities, a soaking tub, and a walk-in shower. Every bedroom on this floor is designed for comfort, with either a private en suite or a shared 4-piece semi en suite, and ample closet space. The fifth bedroom offers flexible use as either a guest bedroom, home office, or hobby room, making it a versatile space tailored to your family's needs.
Enjoy your morning coffee on your 30 foot composite waterproof deck and a unfinished 1400 square foot walkout basement is a blank canvas, ready for your personal touch. With direct access to the backyard, this area can be transformed into an in-law suite with separate entry, An expansive recreation room for entertainment and relaxation home gym or theater.
The possibilities are endless, making this the perfect space for future expansion.
описание
Discover your dream home with this rare 5-bedroom, 3000 sqft property located in one of Mount Albert's most sought-after neighborhoods. Perfectly designed for modern family living, this home boasts a spacious layout, a large pool-sized lot, and the potential for a customized in-law suite with a walkout basement. Enjoy both the serenity of small-town life and the convenience of a 15-minute drive to Newmarket. As you enter through the front door, you're greeted by a grand, open foyer that sets the tone for this spacious home. As you enter the formal dining/living area provides the perfect setting for dinner parties and family gatherings, featuring beautiful hardwood floors that flow throughout the home. The heart of the main floor is the gourmet kitchen. Designed for both cooking and casual dining, it includes a large center island ideal for meal prep or a quick breakfast. Custom backsplash and modern stainless steel appliances. A generously sized eat-in kitchen for casual meals. Additional mudroom/pantry conveniently located off the kitchen for extra storage and organization. Adjacent to the kitchen is the expansive family room, designed with relaxation whether you're enjoying a quiet evening or entertaining guests, the rooms gas fireplace, coffered ceilings, and large windows create an inviting atmosphere filled with natural light. Ascending to the second floor, you'll find five well-appointed bedrooms, each offering plenty of space and privacy. The primary suite is a true retreat, featuring two large walk-in closets, An updated, luxurious 5-piece en suite bathroom, complete with double vanities, a soaking tub, and a walk-in shower. Every bedroom on this floor is designed for comfort, with either a private en suite or a shared 4-piece semi en suite, and ample closet space. The fifth bedroom offers flexible use as either a guest bedroom, home office, or hobby room, making it a versatile space tailored to your family's needs.
Общая Информация
Тип недвижимости
Detached
сообщество
Mt Albert
Размер земли
фасад - 40.05
глубь - 130.63
нерегулярный - 140.45 FT Depth on the east side
подробности
Всего парковки
4
Удобства Соседние
Park
Schools
особенности
Fenced yard
Park nearby
Schools nearby
здание
здание в стиле
2 Storey
спальни
5
Подвал Возможности
Walk out
охлаждение
Central air conditioning
Тип отопления
Forced air
подогрев топлива
Natural gas
комнаты
| тип | уровень | размеры |
|---|---|---|
| Kitchen | Main level | 7.51 x 4.77 (meters) |
| Breakfast | Main level | 7.51 x 4.77 (meters) |
| Family room | Main level | 5.26 x 4.74 (meters) |
| Dining room | Main level | 6.68 x 5.21 (meters) |
| Living room | Main level | 6.68 x 5.21 (meters) |
| Foyer | Main level | 3.36 x 2.89 (meters) |
| Main level | 2.96 x 2.73 (meters) | |
| Second level | 5.18 x 4.56 (meters) | |
| Bedroom 2 | Second level | 5.72 x 4.51 (meters) |
| Bedroom 3 | Second level | 3.88 x 3.13 (meters) |
| Bedroom 4 | Second level | 4.07 x 4.33 (meters) |
| Bedroom 5 | Second level | 4.11 x 4.84 (meters) |
Mount Albert
Гора Альберт расположена в городе Восточный Гвиллимрюри, близком и растущем сообществе. У жителей есть та сельская атмосфера, которая находится всего в нескольких минутах от города Ньюмаркет, недалеко от Торонто, через удобное транспортное сообщение с железнодорожным вокзалом York Region, поездом GO и рядом с автомагистралями. Существует прекрасное чувство общности и сохранившаяся история с уютным и привлекательным очарованием. Известна поддержка местных ремесленников и предприятий и недалеко от магазинов, ресторанов, региональной больницы Саутлейк и торгового центра Upper Canada.
Государственная школа Гора Альберт, Средняя школа Гурон Хайтс и Высшая школа Ньюмаркета обеспечивают отличное образование, объединяющее соседние общины. Доступны дневные карты для новых и растущих семей, а также доступ к двум общинным центрам, объединяющим всех возрастов
https://homeania.com/communities/ontario/mount-albert
Mount Albert
Первоначально это фермерское сообщество в 1800-х годах, но перешло в растущее семейное сообщество. Гора Альберт поддерживает исторические корни железной дороги, сохраняя богатые качества и совершенствуя новые разработки. Местная статуя железного конька в государственной школе Маунт-Альберт была построена местным кузнецом и художником и хранится в виде текущей капсулы времени, позволяющей жителям делиться воспоминаниями и собираться вместе. Посетите храм Шарон - историческое место, известное своей уникальной архитектурой и известное тем, что объединяет сообщество.
У горы Альберт есть что-то для всех - прекрасное место для работы, посещения, воспитания семьи или выхода на пенсию в этом мирном дружественном сообществе.
https://homeania.com/communities/ontario/mount-albert
Mount Albert
В Общинном центре Маунт-Альберт и Семейном комплексе Росс есть множество мероприятий, мероприятий, спортивных состязаний, клубов, доступ к брызгам, местным паркам и природным тропам, предлагающим что-то для всех. Рядом с семейными фермами, в первую очередь знаменитыми фермами Брукс, есть местные фермерские рынки, круглогодичная деятельность для всех и их ценный кленовый сахар. Трейл, где жители могут участвовать в создании собственного самодельного сиропа клена.
https://homeania.com/communities/ontario/mount-albert
Как далеко вы можете ездить ?
Выберите вид транспорта
