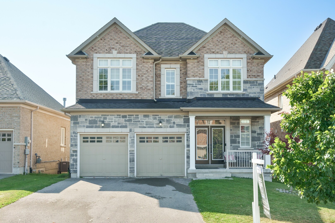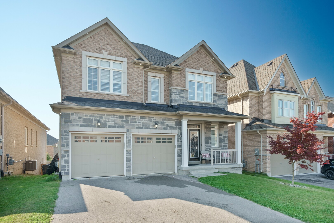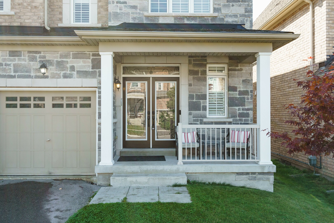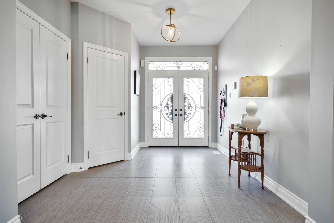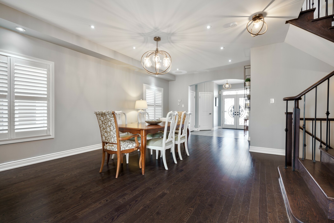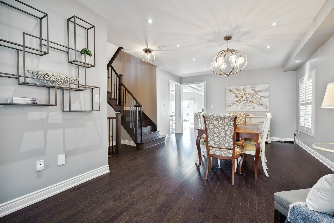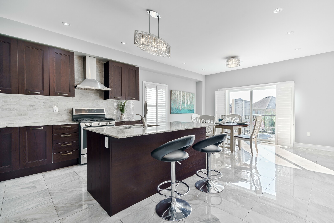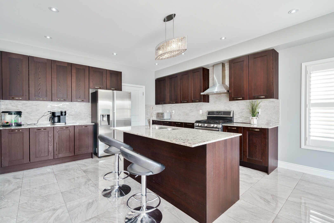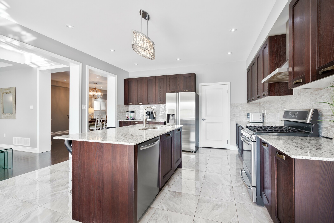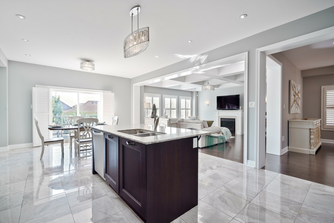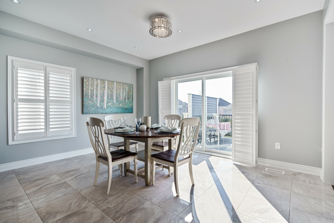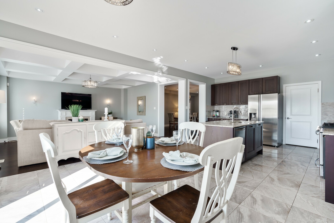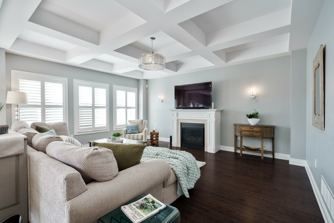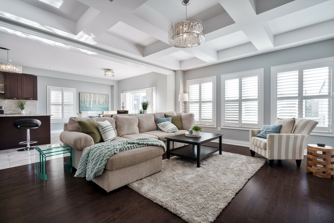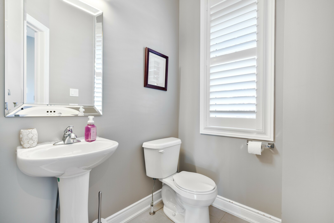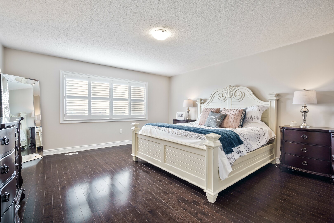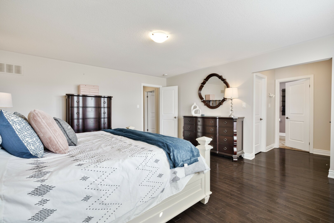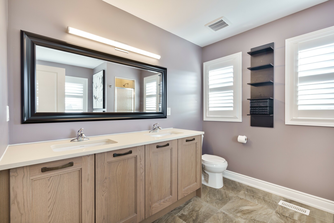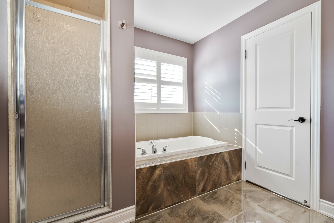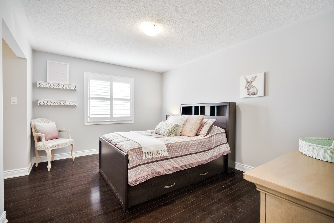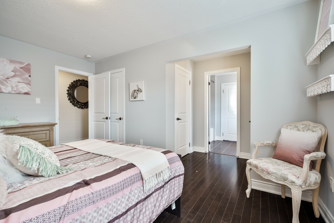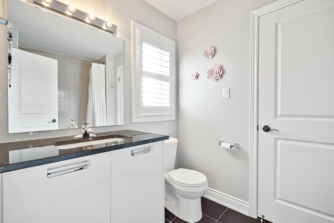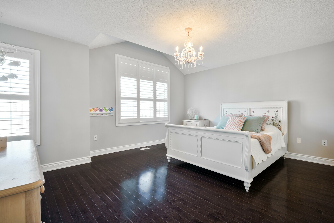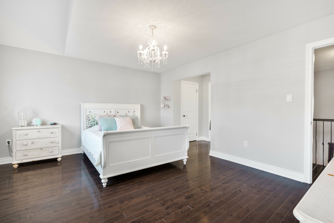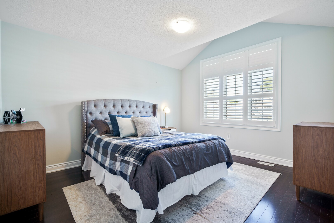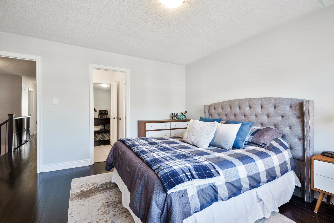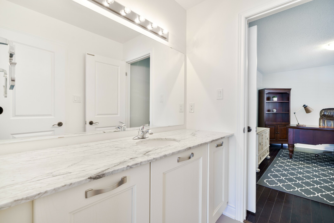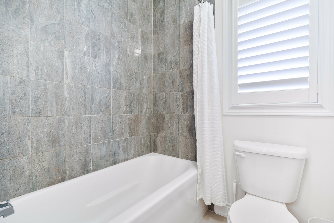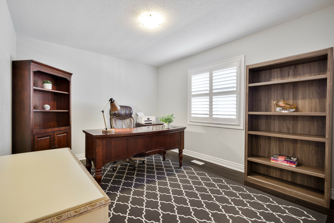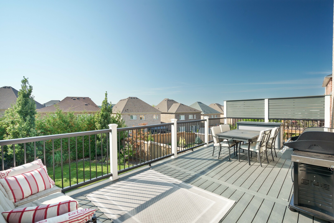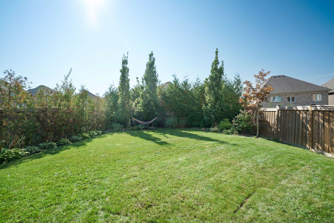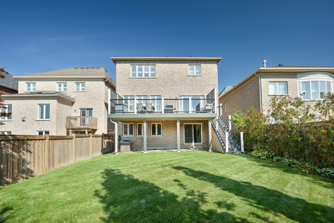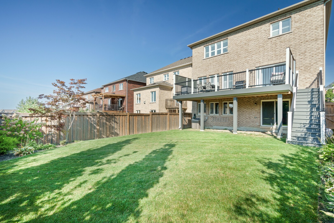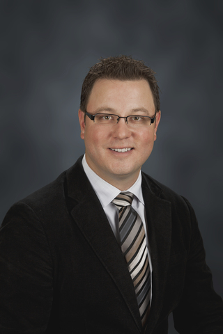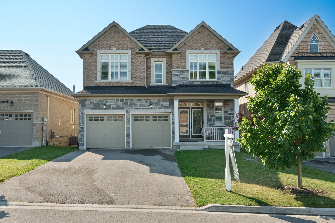
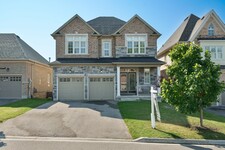
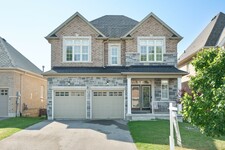
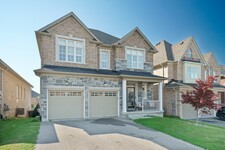
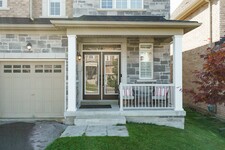
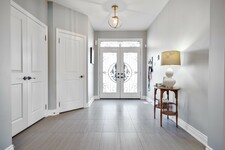
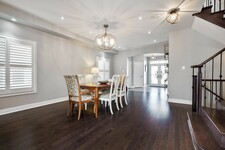
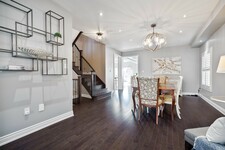
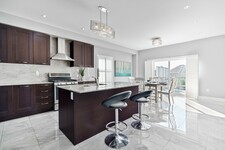
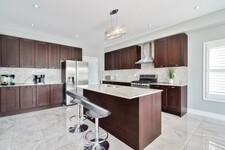
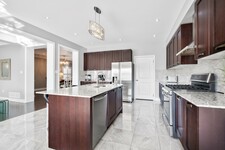
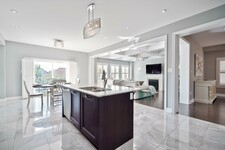
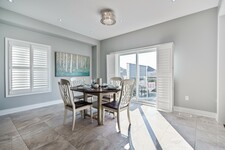
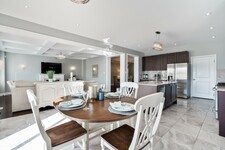
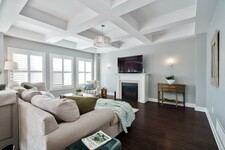
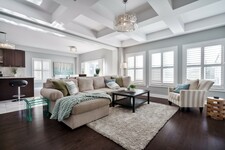
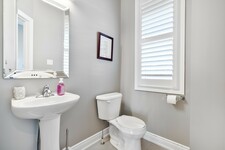
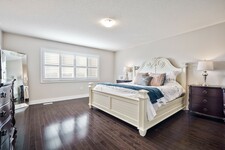
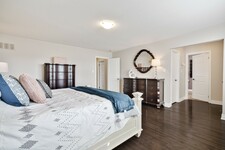
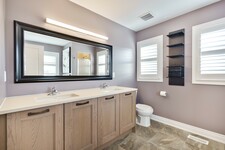
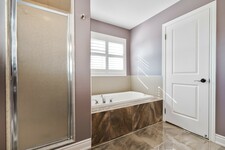
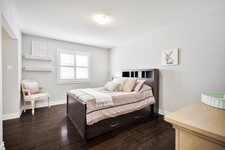
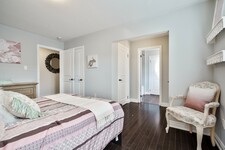
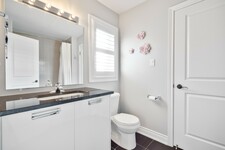
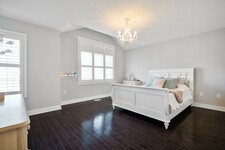
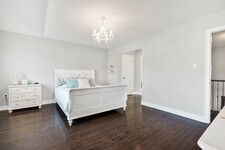
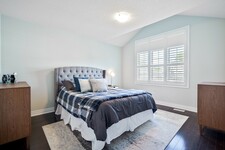
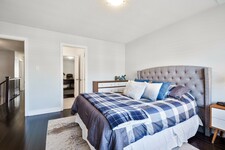
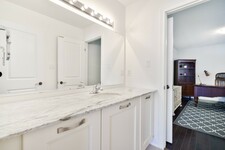
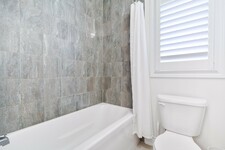
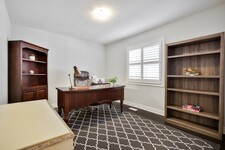
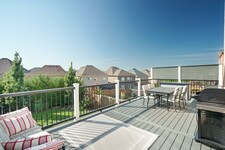
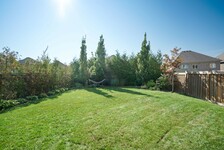
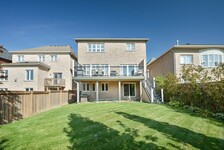
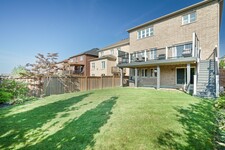
Discover your dream home with this rare 5-bedroom, 3000 sqft property located in one of Mount Albert's most sought-after neighborhoods. Perfectly designed for modern family living, this home boasts a spacious layout, a large pool-sized lot, and the potential for a customized in-law suite with a walkout basement. Enjoy both the serenity of small-town life and the convenience of a 15-minute drive to Newmarket.
As you enter through the front door, you're greeted by a grand, open foyer that sets the tone for this spacious home. As you enter the formal dining/living area provides the perfect setting for dinner parties and family gatherings, featuring beautiful hardwood floors that flow throughout the home. The heart of the main floor is the gourmet kitchen. Designed for both cooking and casual dining, it includes a large center island ideal for meal prep or a quick breakfast. Custom backsplash and modern stainless steel appliances. A generously sized eat-in kitchen for casual meals. Additional mudroom/pantry conveniently located off the kitchen for extra storage and organization. Adjacent to the kitchen is the expansive family room, designed with relaxation whether you're enjoying a quiet evening or entertaining guests, the rooms gas fireplace, coffered ceilings, and large windows create an inviting atmosphere filled with natural light.
Ascending to the second floor, you'll find five well-appointed bedrooms, each offering plenty of space and privacy. The primary suite is a true retreat, featuring two large walk-in closets, An updated, luxurious 5-piece en suite bathroom, complete with double vanities, a soaking tub, and a walk-in shower. Every bedroom on this floor is designed for comfort, with either a private en suite or a shared 4-piece semi en suite, and ample closet space. The fifth bedroom offers flexible use as either a guest bedroom, home office, or hobby room, making it a versatile space tailored to your family's needs.
Enjoy your morning coffee on your 30 foot composite waterproof deck and a unfinished 1400 square foot walkout basement is a blank canvas, ready for your personal touch. With direct access to the backyard, this area can be transformed into an in-law suite with separate entry, An expansive recreation room for entertainment and relaxation home gym or theater.
The possibilities are endless, making this the perfect space for future expansion.
विवरण
Discover your dream home with this rare 5-bedroom, 3000 sqft property located in one of Mount Albert's most sought-after neighborhoods. Perfectly designed for modern family living, this home boasts a spacious layout, a large pool-sized lot, and the potential for a customized in-law suite with a walkout basement. Enjoy both the serenity of small-town life and the convenience of a 15-minute drive to Newmarket. As you enter through the front door, you're greeted by a grand, open foyer that sets the tone for this spacious home. As you enter the formal dining/living area provides the perfect setting for dinner parties and family gatherings, featuring beautiful hardwood floors that flow throughout the home. The heart of the main floor is the gourmet kitchen. Designed for both cooking and casual dining, it includes a large center island ideal for meal prep or a quick breakfast. Custom backsplash and modern stainless steel appliances. A generously sized eat-in kitchen for casual meals. Additional mudroom/pantry conveniently located off the kitchen for extra storage and organization. Adjacent to the kitchen is the expansive family room, designed with relaxation whether you're enjoying a quiet evening or entertaining guests, the rooms gas fireplace, coffered ceilings, and large windows create an inviting atmosphere filled with natural light. Ascending to the second floor, you'll find five well-appointed bedrooms, each offering plenty of space and privacy. The primary suite is a true retreat, featuring two large walk-in closets, An updated, luxurious 5-piece en suite bathroom, complete with double vanities, a soaking tub, and a walk-in shower. Every bedroom on this floor is designed for comfort, with either a private en suite or a shared 4-piece semi en suite, and ample closet space. The fifth bedroom offers flexible use as either a guest bedroom, home office, or hobby room, making it a versatile space tailored to your family's needs.
सामान्य जानकारी
संपत्ति के प्रकार
Detached
समुदाय
Mt Albert
भूमि का आकार
हाते का बाग़ीचा - 40.05
गहराई - 130.63
अनियमित - 140.45 FT Depth on the east side
विवरण
कुल पार्किंग स्थलों
4
पास सुविधाएं
Park
Schools
विशेषताएं
Fenced yard
Park nearby
Schools nearby
बिल्डिंग
निर्माण शैली
2 Storey
बेडरूम
5
तहखाने की सुविधाएँ
Walk out
शीतलक
Central air conditioning
ताप प्रकार
Forced air
ताप ईंधन
Natural gas
कमरा
| प्रकार | मंज़िल | आयाम |
|---|---|---|
| Kitchen | Main level | 7.51 x 4.77 (meters) |
| Breakfast | Main level | 7.51 x 4.77 (meters) |
| Family room | Main level | 5.26 x 4.74 (meters) |
| Dining room | Main level | 6.68 x 5.21 (meters) |
| Living room | Main level | 6.68 x 5.21 (meters) |
| Foyer | Main level | 3.36 x 2.89 (meters) |
| Main level | 2.96 x 2.73 (meters) | |
| Second level | 5.18 x 4.56 (meters) | |
| Bedroom 2 | Second level | 5.72 x 4.51 (meters) |
| Bedroom 3 | Second level | 3.88 x 3.13 (meters) |
| Bedroom 4 | Second level | 4.07 x 4.33 (meters) |
| Bedroom 5 | Second level | 4.11 x 4.84 (meters) |
Mount Albert
माउंट अल्बर्ट पूर्वी ग्विबिंबरी शहर, एक नजदीक और बढ़ते समुदाय के शहर में स्थित है। निवासियों के पास ग्रामीण अनुभव है कि न्यूयॉर्क क्षेत्र ट्रांजिट, जीओ ट्रेन और राजमार्गों के नजदीक एक आसान यात्रा के माध्यम से न्यूमार्केट टाउन के बाहर और टोरंटो के नजदीक कुछ मिनट दूर है। एक आरामदायक और आमंत्रित आकर्षण के साथ समुदाय और संरक्षित इतिहास की एक सुंदर भावना है। स्थानीय कारीगरों और व्यवसायों का समर्थन करने के लिए जाना जाता है और खरीदारी, रेस्तरां, साउथलेक रीजनल हॉस्पिटल और अपर कनाडा मॉल के लिए थोड़ी दूरी पर जाना जाता है।
माउंट अल्बर्ट पब्लिक स्कूल, हूरन हाइट्स हाई स्कूल और न्यूमार्केट हाई स्कूल पड़ोसी समुदायों को एकजुट करने के लिए उत्कृष्ट शिक्षा प्रदान करते हैं। नए और बढ़ते परिवारों के साथ-साथ, दो सामुदायिक केंद्रों तक पहुंचने के लिए दिन-दर-दिन सभी उम्र के सभी लोगों को भी उपलब्ध कराया जाता है
https://homeania.com/communities/ontario/mount-albert
Mount Albert
मूल रूप से 1800 के दशक में एक कृषि समुदाय लेकिन बढ़ते परिवार के अनुकूल समुदाय में स्थानांतरित होकर माउंट अल्बर्ट ने समृद्ध गुणों को संरक्षित करके और नए विकास के माध्यम से बढ़कर रेल ऐतिहासिक ऐतिहासिक जड़ों को बनाए रखा। माउंट अल्बर्ट पब्लिक स्कूल में स्थानीय लौह घोड़े की मूर्ति का निर्माण स्थानीय लोहार और कलाकार द्वारा किया गया था और इसे चल रहे समय कैप्सूल के रूप में संरक्षित किया जाता है जिससे निवासियों को यादें साझा करने और एक साथ आने की इजाजत मिलती है। शेरोन मंदिर की यात्रा एक ऐतिहासिक स्थल है जो अपने अद्वितीय वास्तुकला के लिए जाना जाता है और समुदाय को एकजुट करने के लिए जाना जाता है।
माउंट अल्बर्ट के पास इस शांतिपूर्ण, मित्रवत समुदाय में काम करने, यात्रा करने, परिवार बढ़ाने या सेवानिवृत्त होने के लिए हर किसी के लिए कुछ बेहतरीन स्थान है।
https://homeania.com/communities/ontario/mount-albert
Mount Albert
माउंट अल्बर्ट सामुदायिक केंद्र और रॉस फैमिली कॉम्प्लेक्स में कई गतिविधियां, घटनाएं, खेल, क्लब, स्प्लैश पैड तक पहुंच, स्थानीय उद्यान और प्रकृति के निशान सभी के लिए कुछ पेश करते हैं। पारिवारिक खेतों के नजदीक सबसे प्रसिद्ध ब्रूक्स फार्मों में स्थानीय किसान बाजार हैं, हर किसी के लिए साल भर की गतिविधियां और उनके खजाने वाले मेपल शुगर ट्रेल जहां निवासियों का अपना घर का बना मेपल सिरप बनाने में भाग ले सकते हैं।
https://homeania.com/communities/ontario/mount-albert
कितनी दूर तुम लघुकरण कर सकते हैं?
परिवहन के अपने मोड उठाओ
