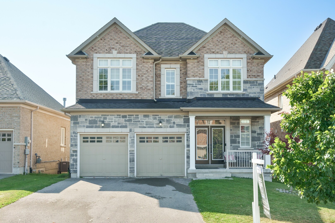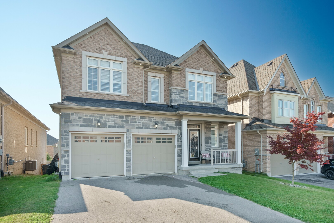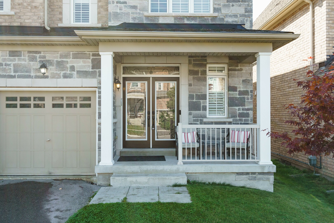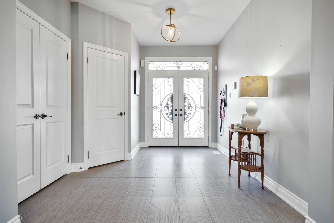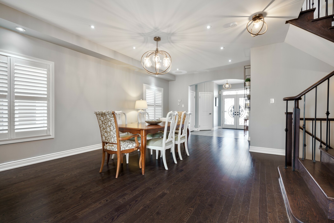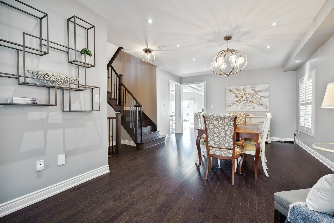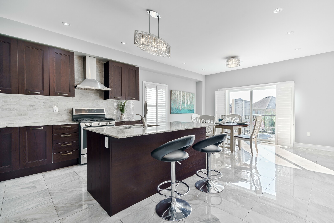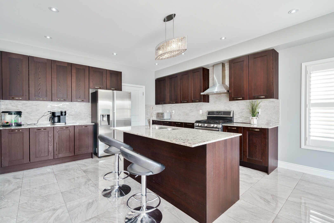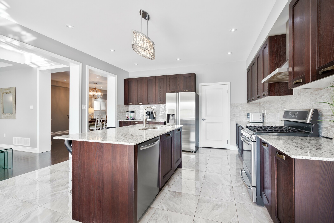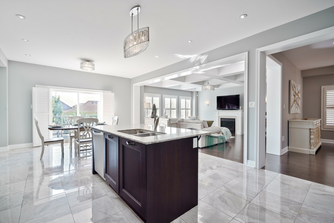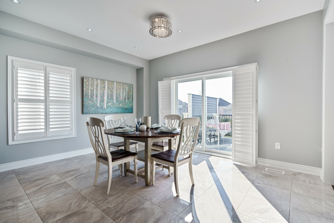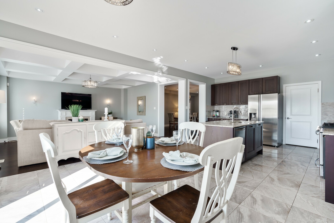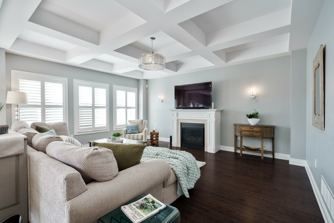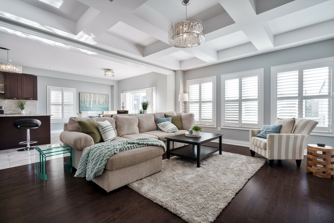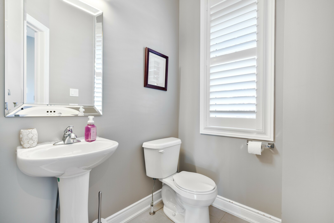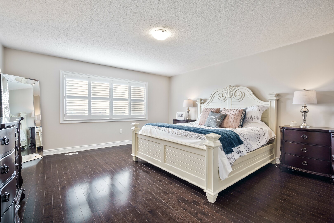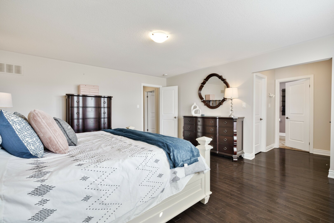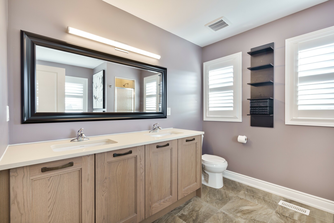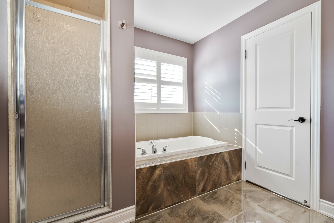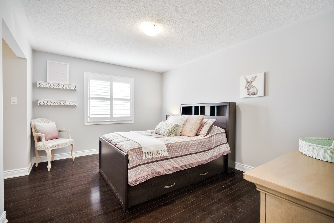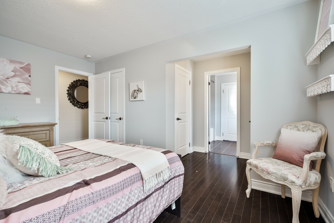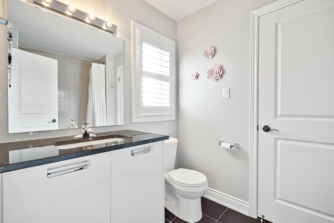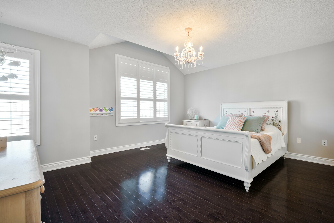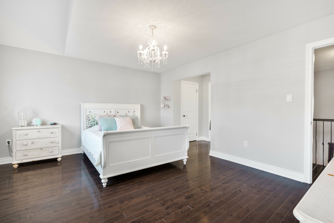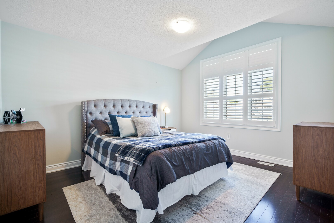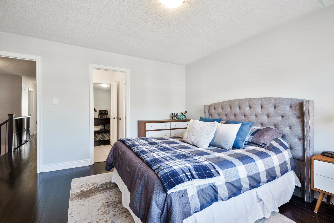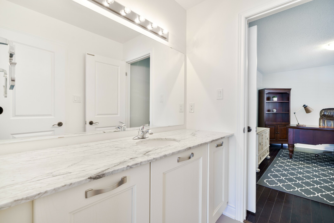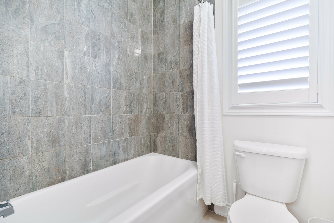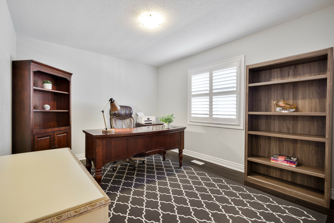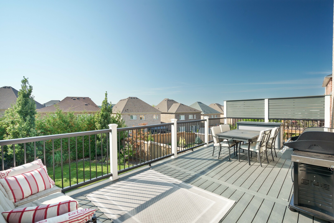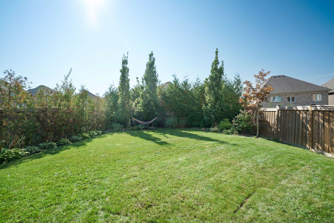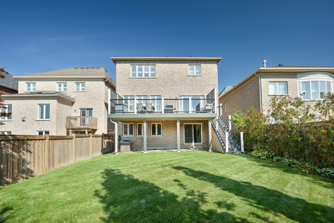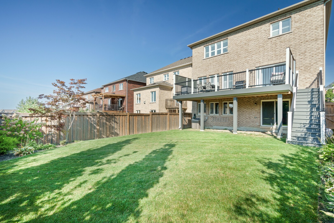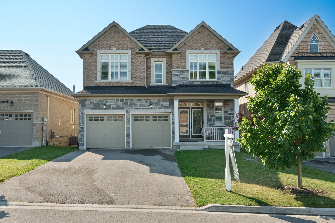
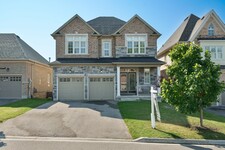
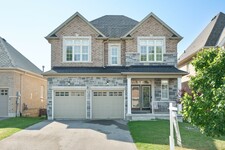
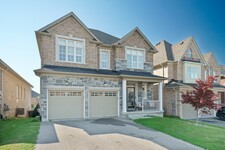
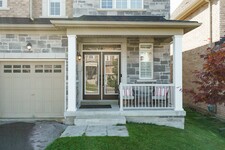
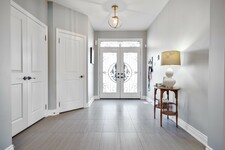
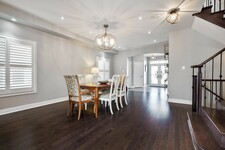
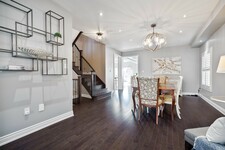
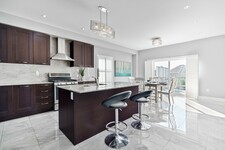
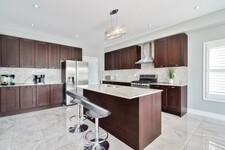
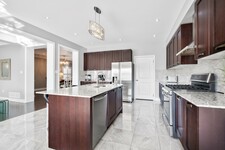
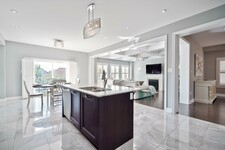
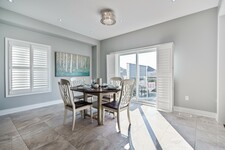
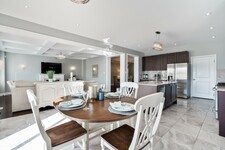
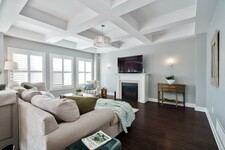
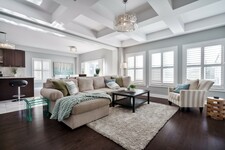
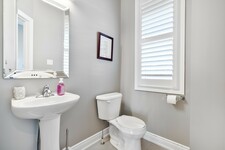
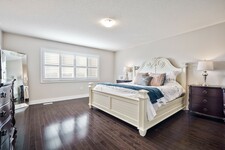
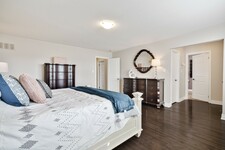
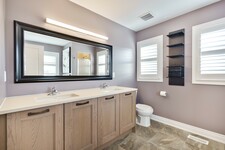
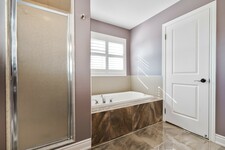
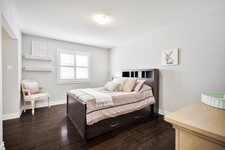
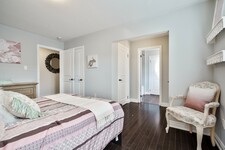
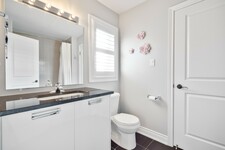
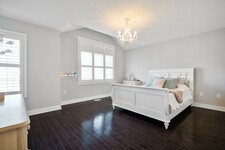
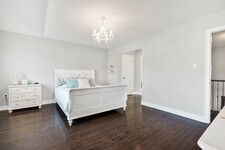
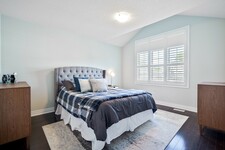
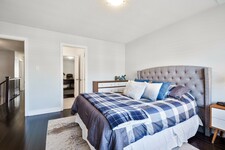
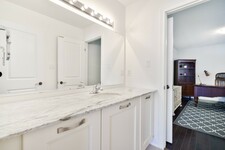
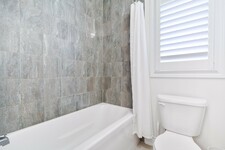
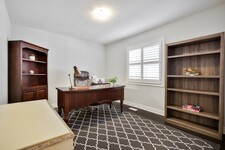
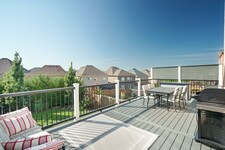
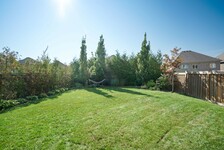
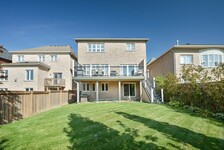
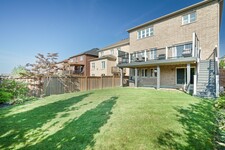
Discover your dream home with this rare 5-bedroom, 3000 sqft property located in one of Mount Albert's most sought-after neighborhoods. Perfectly designed for modern family living, this home boasts a spacious layout, a large pool-sized lot, and the potential for a customized in-law suite with a walkout basement. Enjoy both the serenity of small-town life and the convenience of a 15-minute drive to Newmarket.
As you enter through the front door, you're greeted by a grand, open foyer that sets the tone for this spacious home. As you enter the formal dining/living area provides the perfect setting for dinner parties and family gatherings, featuring beautiful hardwood floors that flow throughout the home. The heart of the main floor is the gourmet kitchen. Designed for both cooking and casual dining, it includes a large center island ideal for meal prep or a quick breakfast. Custom backsplash and modern stainless steel appliances. A generously sized eat-in kitchen for casual meals. Additional mudroom/pantry conveniently located off the kitchen for extra storage and organization. Adjacent to the kitchen is the expansive family room, designed with relaxation whether you're enjoying a quiet evening or entertaining guests, the rooms gas fireplace, coffered ceilings, and large windows create an inviting atmosphere filled with natural light.
Ascending to the second floor, you'll find five well-appointed bedrooms, each offering plenty of space and privacy. The primary suite is a true retreat, featuring two large walk-in closets, An updated, luxurious 5-piece en suite bathroom, complete with double vanities, a soaking tub, and a walk-in shower. Every bedroom on this floor is designed for comfort, with either a private en suite or a shared 4-piece semi en suite, and ample closet space. The fifth bedroom offers flexible use as either a guest bedroom, home office, or hobby room, making it a versatile space tailored to your family's needs.
Enjoy your morning coffee on your 30 foot composite waterproof deck and a unfinished 1400 square foot walkout basement is a blank canvas, ready for your personal touch. With direct access to the backyard, this area can be transformed into an in-law suite with separate entry, An expansive recreation room for entertainment and relaxation home gym or theater.
The possibilities are endless, making this the perfect space for future expansion.
Descripción
Discover your dream home with this rare 5-bedroom, 3000 sqft property located in one of Mount Albert's most sought-after neighborhoods. Perfectly designed for modern family living, this home boasts a spacious layout, a large pool-sized lot, and the potential for a customized in-law suite with a walkout basement. Enjoy both the serenity of small-town life and the convenience of a 15-minute drive to Newmarket. As you enter through the front door, you're greeted by a grand, open foyer that sets the tone for this spacious home. As you enter the formal dining/living area provides the perfect setting for dinner parties and family gatherings, featuring beautiful hardwood floors that flow throughout the home. The heart of the main floor is the gourmet kitchen. Designed for both cooking and casual dining, it includes a large center island ideal for meal prep or a quick breakfast. Custom backsplash and modern stainless steel appliances. A generously sized eat-in kitchen for casual meals. Additional mudroom/pantry conveniently located off the kitchen for extra storage and organization. Adjacent to the kitchen is the expansive family room, designed with relaxation whether you're enjoying a quiet evening or entertaining guests, the rooms gas fireplace, coffered ceilings, and large windows create an inviting atmosphere filled with natural light. Ascending to the second floor, you'll find five well-appointed bedrooms, each offering plenty of space and privacy. The primary suite is a true retreat, featuring two large walk-in closets, An updated, luxurious 5-piece en suite bathroom, complete with double vanities, a soaking tub, and a walk-in shower. Every bedroom on this floor is designed for comfort, with either a private en suite or a shared 4-piece semi en suite, and ample closet space. The fifth bedroom offers flexible use as either a guest bedroom, home office, or hobby room, making it a versatile space tailored to your family's needs.
Información General
Tipo de Propiedad
Detached
Comunidad
Mt Albert
Tamaño del Terreno
Fachada - 40.05
Ancho - 130.63
Irregular - 140.45 FT Depth on the east side
Detalles
Total de Plazas de aparcamiento
4
Servicios cercanos
Park
Schools
Características
Fenced yard
Park nearby
Schools nearby
Edificio
Estilo de Construcción
2 Storey
Habitaciones
5
Sótano Características
Walk out
Enfriamiento
Central air conditioning
Tipo de calefacción
Forced air
Combustible de calefacción
Natural gas
Habitaciones
| Tipo | Piso | Dimensiones |
|---|---|---|
| Kitchen | Main level | 7.51 x 4.77 (meters) |
| Breakfast | Main level | 7.51 x 4.77 (meters) |
| Family room | Main level | 5.26 x 4.74 (meters) |
| Dining room | Main level | 6.68 x 5.21 (meters) |
| Living room | Main level | 6.68 x 5.21 (meters) |
| Foyer | Main level | 3.36 x 2.89 (meters) |
| Main level | 2.96 x 2.73 (meters) | |
| Second level | 5.18 x 4.56 (meters) | |
| Bedroom 2 | Second level | 5.72 x 4.51 (meters) |
| Bedroom 3 | Second level | 3.88 x 3.13 (meters) |
| Bedroom 4 | Second level | 4.07 x 4.33 (meters) |
| Bedroom 5 | Second level | 4.11 x 4.84 (meters) |
Mount Albert
Mount Albert está ubicado en la ciudad de East Gwillimbury, una comunidad cercana y en crecimiento. Los residentes tienen esa sensación rural que se encuentra a solo minutos de la Ciudad de Newmarket y cerca de Toronto a través de un viaje diario fácil en York Region Transit, el tren GO y cerca de las autopistas. Hay un hermoso sentido de comunidad y una historia preservada con un encanto acogedor y acogedor. Conocido por apoyar a los artesanos y empresas locales, y a una corta distancia de tiendas, restaurantes, Southlake Regional Hospital y el centro comercial Upper Canada.
La Escuela Pública Mount Albert, la Escuela Secundaria Huron Heights y la Escuela Secundaria Newmarket brindan una educación excelente que une a las comunidades vecinas. Hay guarderías disponibles para familias nuevas y en crecimiento, así como acceso a dos centros comunitarios que reúnen a personas de todas las edades
https://homeania.com/communities/ontario/mount-albert
Mount Albert
Originalmente, una comunidad agrícola en la década de 1800, pero se convirtió en una comunidad amigable para las familias, Mount Albert mantiene sus raíces históricas ferroviarias al preservar las ricas cualidades y mejorar a través de nuevos desarrollos. La estatua del caballo de hierro local en la escuela pública de Mount Albert fue construida por un herrero y artista local y se conserva como una cápsula de tiempo en curso que permite a los residentes compartir recuerdos y reunirse. Visite el Templo Sharon, un sitio histórico conocido por su arquitectura única y conocido por unir a la comunidad.
Mount Albert tiene algo para todos, un excelente lugar para trabajar, visitar, formar una familia o jubilarse en esta comunidad pacífica y amigable.
https://homeania.com/communities/ontario/mount-albert
Mount Albert
Mount Albert Community Center y Ross Family Complex tienen muchas actividades, eventos, deportes, clubes, acceso a las plataformas de salpicaduras, parques locales y senderos naturales que ofrecen algo para todos. Cerca de las granjas familiares, en particular, el famoso Brooks Farms tiene mercados de agricultores locales, actividades durante todo el año para todos y su preciado sendero de azúcar de arce, donde los residentes pueden participar en la elaboración de su propio jarabe de arce casero.
https://homeania.com/communities/ontario/mount-albert
¿Hasta dónde puede viajar?
Escoja su modo de transporte
